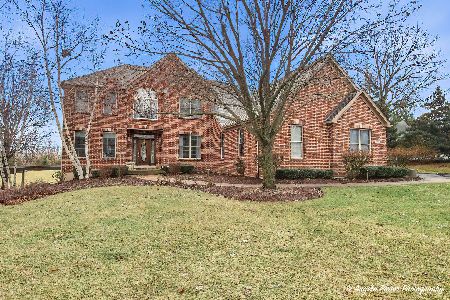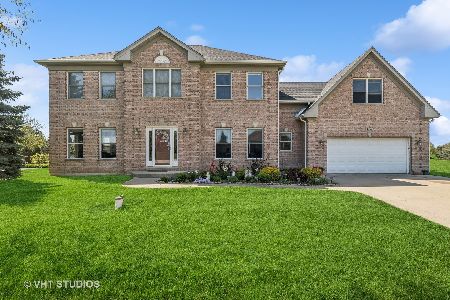1707 Vivian Way Court, Mchenry, Illinois 60051
$265,000
|
Sold
|
|
| Status: | Closed |
| Sqft: | 3,339 |
| Cost/Sqft: | $82 |
| Beds: | 4 |
| Baths: | 3 |
| Year Built: | 2004 |
| Property Taxes: | $11,194 |
| Days On Market: | 3726 |
| Lot Size: | 1,70 |
Description
Wow what a beautiful home for a great price! You will fall in love once you walk inside this large 2 story home in Stilling Woods! The home features over 3300 square feet of living space, a first floor den, a large kitchen with granite counters, work island and oak cabinets. The first floor separate laundry room makes doing laundry a snap. Entertaining this Holiday Season will be a breeze with the open floor plan. The huge unfinished basement offers loads of possibilities and in case you need even more space there is an unfinished attic over the garage! Did I mention that the home sits on nearly 2 acres? Feels like being out in the country where you can sit on the patio and look at the stars, but you are close to town for shopping and restaurants. All in a little private neighborhood. If you need space then this home is for you!
Property Specifics
| Single Family | |
| — | |
| Colonial | |
| 2004 | |
| Full | |
| CUSTOM 2 STORY | |
| No | |
| 1.7 |
| Mc Henry | |
| Stilling Woods Estates | |
| 65 / Annual | |
| Insurance | |
| Private Well | |
| Septic-Private | |
| 09086499 | |
| 1030151004 |
Nearby Schools
| NAME: | DISTRICT: | DISTANCE: | |
|---|---|---|---|
|
Grade School
Hilltop Elementary School |
15 | — | |
|
Middle School
Mchenry Middle School |
15 | Not in DB | |
|
High School
Mchenry High School-east Campus |
156 | Not in DB | |
Property History
| DATE: | EVENT: | PRICE: | SOURCE: |
|---|---|---|---|
| 20 Jan, 2016 | Sold | $265,000 | MRED MLS |
| 22 Dec, 2015 | Under contract | $274,900 | MRED MLS |
| — | Last price change | $284,900 | MRED MLS |
| 13 Nov, 2015 | Listed for sale | $284,900 | MRED MLS |
Room Specifics
Total Bedrooms: 4
Bedrooms Above Ground: 4
Bedrooms Below Ground: 0
Dimensions: —
Floor Type: Hardwood
Dimensions: —
Floor Type: Carpet
Dimensions: —
Floor Type: Carpet
Full Bathrooms: 3
Bathroom Amenities: Whirlpool,Separate Shower,Double Sink
Bathroom in Basement: 0
Rooms: Den
Basement Description: Unfinished
Other Specifics
| 2 | |
| Concrete Perimeter | |
| Concrete | |
| Patio | |
| Irregular Lot,Landscaped | |
| 284X41X447X104X33435 | |
| Unfinished | |
| Full | |
| Hardwood Floors, First Floor Laundry | |
| Double Oven, Dishwasher, Refrigerator | |
| Not in DB | |
| Street Paved | |
| — | |
| — | |
| Wood Burning, Gas Starter |
Tax History
| Year | Property Taxes |
|---|---|
| 2016 | $11,194 |
Contact Agent
Nearby Similar Homes
Nearby Sold Comparables
Contact Agent
Listing Provided By
Realty Executives Cornerstone









