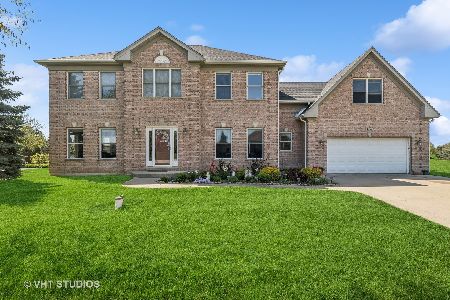1711 Vivian Way Court, Lakemoor, Illinois 60051
$310,000
|
Sold
|
|
| Status: | Closed |
| Sqft: | 2,525 |
| Cost/Sqft: | $132 |
| Beds: | 4 |
| Baths: | 3 |
| Year Built: | 2003 |
| Property Taxes: | $10,691 |
| Days On Market: | 2242 |
| Lot Size: | 1,14 |
Description
Beautiful home in Stilling Woods Subdivision! Impressive exterior with brick and Hardie Siding. Soaring ceilings with two-story brick fireplace. So much space! 2,500+ square feet plus approximately 1,300 additional square feet in the basement. Gleaming hardwood floors, granite counter tops and cherry cabinets in the open kitchen. Main floor also features den/office (or potential 5th bedroom), powder room and laundry room. NEW CARPETING just installed! Four nice-size bedrooms upstairs with desirable split floor plan. Spacious hall bath with double sinks and separate shower room. Master retreat has luxurious bathroom with separate soaking tub, shower, dual vanities and walk-in closet. FINISHED BASEMENT with tons of storage! NEW HVAC with Nest thermostat staying with the home! Large stamped patio out back and fenced portion of yard, perfect for entertaining! 1+ acre lot! 2 car garage plus shed for all your toys and tools. Come fall in love!
Property Specifics
| Single Family | |
| — | |
| Traditional | |
| 2003 | |
| Full | |
| BELAIR | |
| No | |
| 1.14 |
| Mc Henry | |
| Stilling Woods Estates | |
| 150 / Annual | |
| Snow Removal,Other | |
| Private Well | |
| Septic-Private | |
| 10558130 | |
| 1030151005 |
Nearby Schools
| NAME: | DISTRICT: | DISTANCE: | |
|---|---|---|---|
|
Grade School
Hilltop Elementary School |
15 | — | |
|
Middle School
Mchenry Middle School |
15 | Not in DB | |
|
High School
Mchenry High School-east Campus |
156 | Not in DB | |
Property History
| DATE: | EVENT: | PRICE: | SOURCE: |
|---|---|---|---|
| 30 Jun, 2020 | Sold | $310,000 | MRED MLS |
| 1 May, 2020 | Under contract | $332,500 | MRED MLS |
| — | Last price change | $337,500 | MRED MLS |
| 25 Oct, 2019 | Listed for sale | $339,000 | MRED MLS |
Room Specifics
Total Bedrooms: 4
Bedrooms Above Ground: 4
Bedrooms Below Ground: 0
Dimensions: —
Floor Type: Carpet
Dimensions: —
Floor Type: Carpet
Dimensions: —
Floor Type: Carpet
Full Bathrooms: 3
Bathroom Amenities: Separate Shower,Double Sink,Soaking Tub
Bathroom in Basement: 0
Rooms: Den,Recreation Room,Utility Room-Lower Level
Basement Description: Finished
Other Specifics
| 2 | |
| — | |
| Asphalt | |
| Patio, Stamped Concrete Patio | |
| Fenced Yard | |
| 102X296X230X333 | |
| Unfinished | |
| Full | |
| Vaulted/Cathedral Ceilings, Hardwood Floors, First Floor Laundry, Walk-In Closet(s) | |
| Double Oven, Microwave, Dishwasher, Refrigerator, Washer, Dryer, Cooktop, Water Softener Owned | |
| Not in DB | |
| Street Paved | |
| — | |
| — | |
| Gas Log, Gas Starter |
Tax History
| Year | Property Taxes |
|---|---|
| 2020 | $10,691 |
Contact Agent
Nearby Similar Homes
Nearby Sold Comparables
Contact Agent
Listing Provided By
eXp Realty







