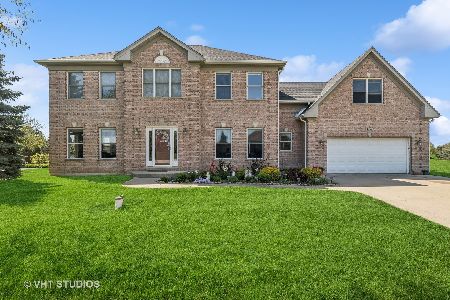1711 Vivian Way Court, Mchenry, Illinois 60051
$305,000
|
Sold
|
|
| Status: | Closed |
| Sqft: | 2,525 |
| Cost/Sqft: | $125 |
| Beds: | 4 |
| Baths: | 3 |
| Year Built: | 2003 |
| Property Taxes: | $9,431 |
| Days On Market: | 3666 |
| Lot Size: | 1,14 |
Description
Absolutely Gorgeous Belair Model two story home in Stilling Woods Subdivision. From the minute you pull up you will see this home has been well taken care of, from the Professionally Landscaped Yard, The extended Driveway, Exterior of home is Brick and James Hardie HZ5 Cement Board Siding. Cedar Fenced Yard w/Large Stamped Patio and Walkway creating a private backyard setting. . Shed with concrete pad and extra storage in the lofted area. Quality golf chipping Mat offering 100 yards of target zone. Interior of home features many upgrades, Hardwood Floors, 9 Ft. Ceilings on main level. Kitchen has Granite Countertops, 42" Cherry Amish Cabinets, Double Oven/Cooktop, Pantry Closet, Breakfast Room. Vaulted Ceilings in the Family Room with a Masonry Brick Fireplace. Den and Laundry Room on Main Level. Master Suite has a Walk in Closet, Whirlpool Tub/ Separate Shower/Double Sinks. Six Panel Colonial Doors, Custom Oak Stairway. Basement is Finished with a Dry Bar. Home Warranty Included!!
Property Specifics
| Single Family | |
| — | |
| — | |
| 2003 | |
| Full | |
| BELAIR | |
| No | |
| 1.14 |
| Mc Henry | |
| Stilling Woods Estates | |
| 125 / Annual | |
| Other | |
| Private Well | |
| Septic-Private | |
| 09093880 | |
| 1030151005 |
Nearby Schools
| NAME: | DISTRICT: | DISTANCE: | |
|---|---|---|---|
|
Grade School
Hilltop Elementary School |
15 | — | |
|
Middle School
Mchenry Middle School |
15 | Not in DB | |
|
High School
Mchenry High School-east Campus |
156 | Not in DB | |
Property History
| DATE: | EVENT: | PRICE: | SOURCE: |
|---|---|---|---|
| 22 Mar, 2016 | Sold | $305,000 | MRED MLS |
| 6 Feb, 2016 | Under contract | $315,000 | MRED MLS |
| 30 Nov, 2015 | Listed for sale | $315,000 | MRED MLS |
Room Specifics
Total Bedrooms: 4
Bedrooms Above Ground: 4
Bedrooms Below Ground: 0
Dimensions: —
Floor Type: Carpet
Dimensions: —
Floor Type: Carpet
Dimensions: —
Floor Type: Carpet
Full Bathrooms: 3
Bathroom Amenities: Whirlpool,Separate Shower,Double Sink
Bathroom in Basement: 0
Rooms: Breakfast Room,Den,Recreation Room,Utility Room-Lower Level
Basement Description: Finished
Other Specifics
| 2 | |
| Concrete Perimeter | |
| Asphalt,Side Drive | |
| Patio | |
| Cul-De-Sac,Landscaped,Wooded | |
| 102X298X230X333 | |
| Unfinished | |
| Full | |
| Vaulted/Cathedral Ceilings, Bar-Dry, Hardwood Floors, First Floor Laundry | |
| Double Oven, Range, Microwave, Dishwasher, Refrigerator, Washer, Dryer | |
| Not in DB | |
| Street Lights, Street Paved | |
| — | |
| — | |
| Gas Log, Gas Starter |
Tax History
| Year | Property Taxes |
|---|---|
| 2016 | $9,431 |
Contact Agent
Nearby Similar Homes
Nearby Sold Comparables
Contact Agent
Listing Provided By
Berkshire Hathaway HomeServices Starck Real Estate







