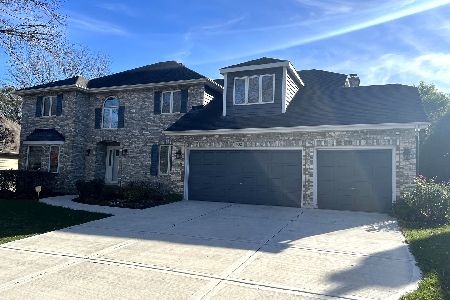931 Sanctuary Lane, Naperville, Illinois 60540
$645,000
|
Sold
|
|
| Status: | Closed |
| Sqft: | 2,720 |
| Cost/Sqft: | $239 |
| Beds: | 4 |
| Baths: | 4 |
| Year Built: | 1991 |
| Property Taxes: | $11,851 |
| Days On Market: | 280 |
| Lot Size: | 0,00 |
Description
Welcome to this West Wind Estates home featuring a fantastic spacious floor plan perfect for your living enjoyment! Main level highlights include nine foot ceilings, freshly painted rooms, NEW carpets, NEW dishwasher and microwave, and a spacious private home office. Upstairs features four large bedrooms, hardwood floors, including your expansive primary suite with walk-in closet. Finished basement with an additional guest room AND office space! The backyard is an outdoor oasis a fenced yard, large deck, professional landscaping, mature trees. and plenty of space to roam. Located highly acclaimed May Watts Elementary and park, feeding into Metea Valley High School. Nearby Metra, interstate, parks, Springbrook Prairie path, shops, restaurants, schools, Downtown Naperville, and more! This a GREAT value, with opportunity to add improvements along the way! Contact me today for your private showing. Happy to Help!
Property Specifics
| Single Family | |
| — | |
| — | |
| 1991 | |
| — | |
| — | |
| No | |
| — |
| — | |
| West Wind Estates | |
| — / Not Applicable | |
| — | |
| — | |
| — | |
| 12344088 | |
| 0726100034 |
Nearby Schools
| NAME: | DISTRICT: | DISTANCE: | |
|---|---|---|---|
|
Grade School
May Watts Elementary School |
204 | — | |
|
Middle School
Hill Middle School |
204 | Not in DB | |
|
High School
Metea Valley High School |
204 | Not in DB | |
Property History
| DATE: | EVENT: | PRICE: | SOURCE: |
|---|---|---|---|
| 10 Jun, 2025 | Sold | $645,000 | MRED MLS |
| 1 May, 2025 | Under contract | $650,000 | MRED MLS |
| 25 Apr, 2025 | Listed for sale | $650,000 | MRED MLS |
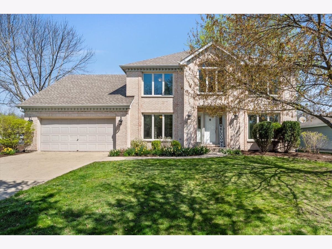
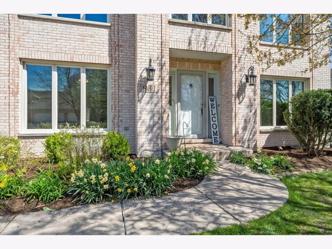
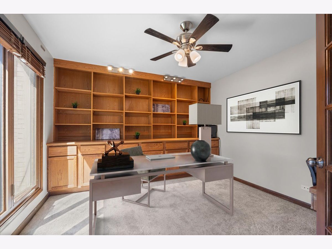
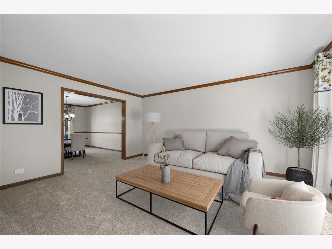
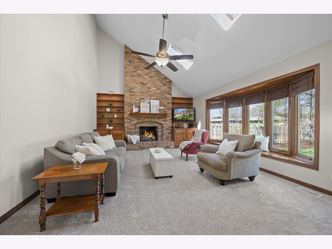
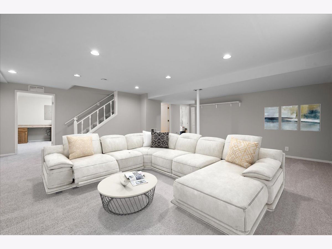
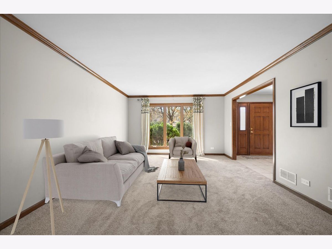
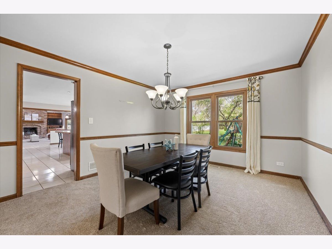
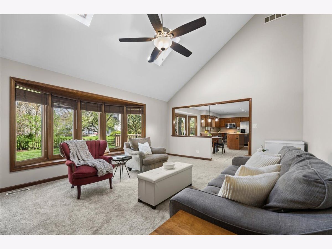
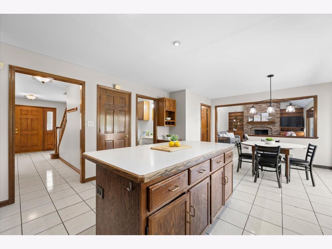
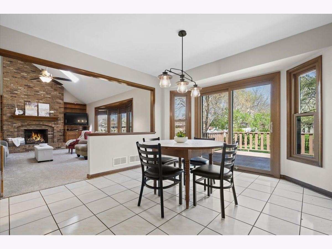
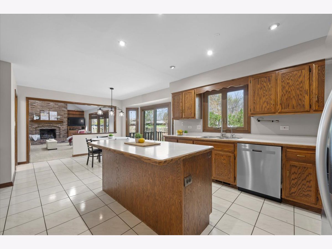
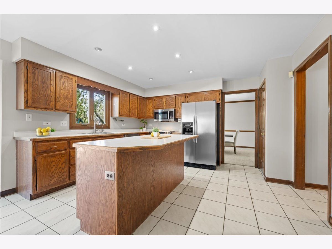
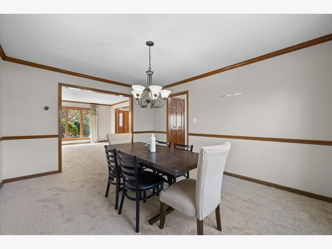
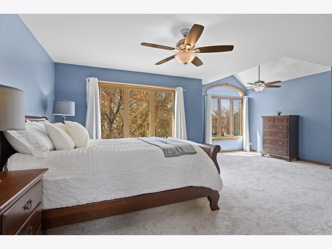
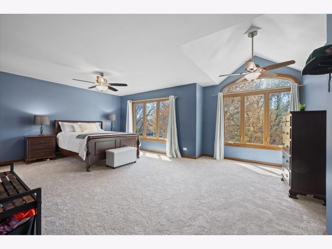
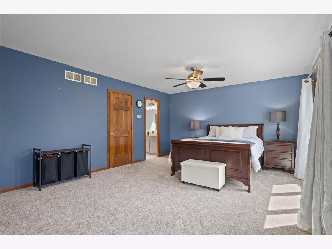
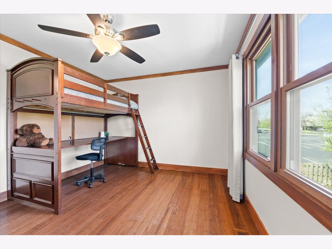
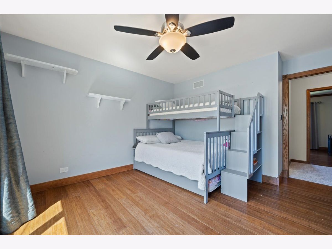
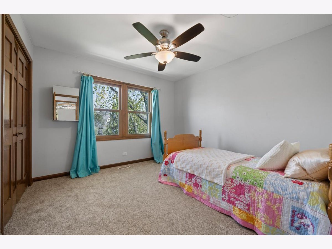
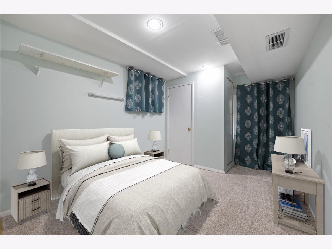
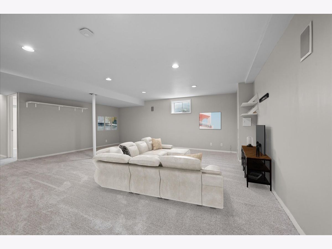
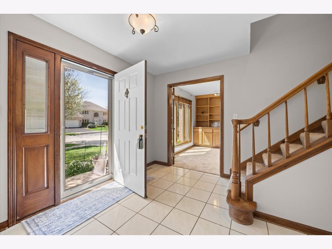
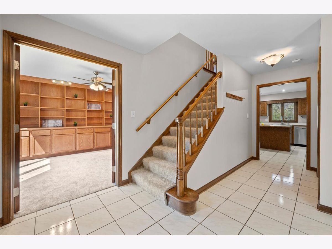
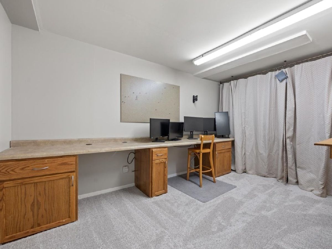
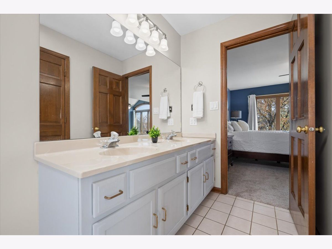
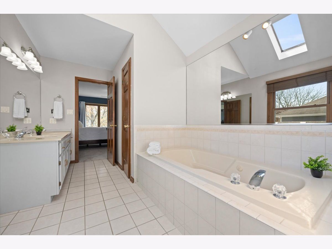
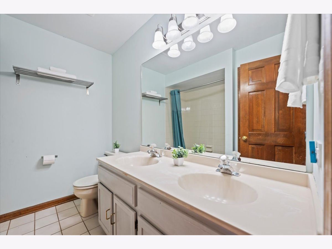
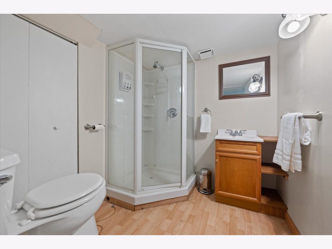
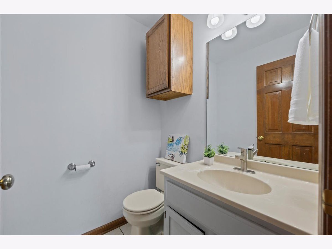
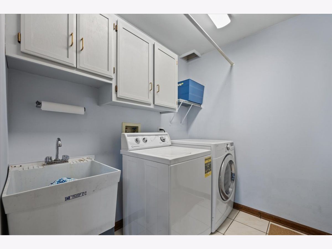
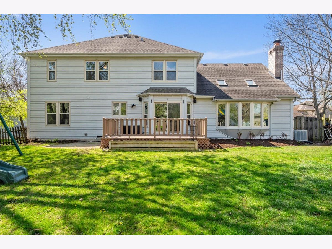
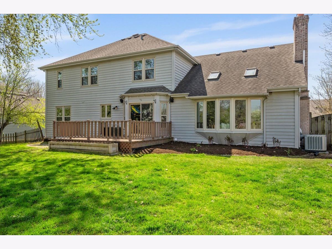
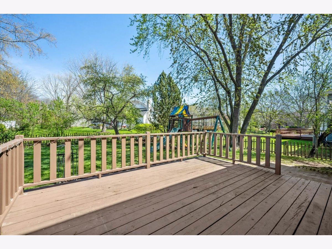
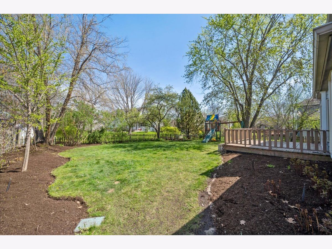
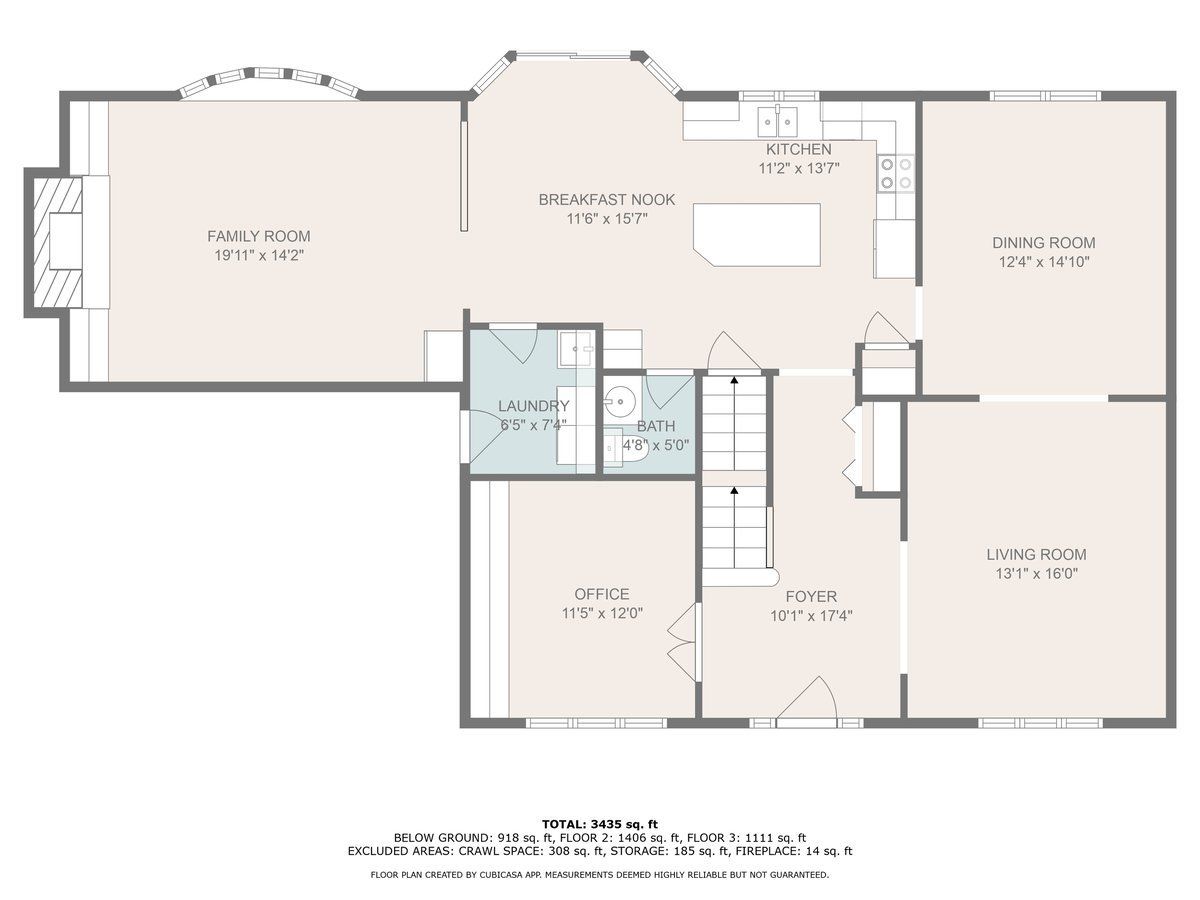
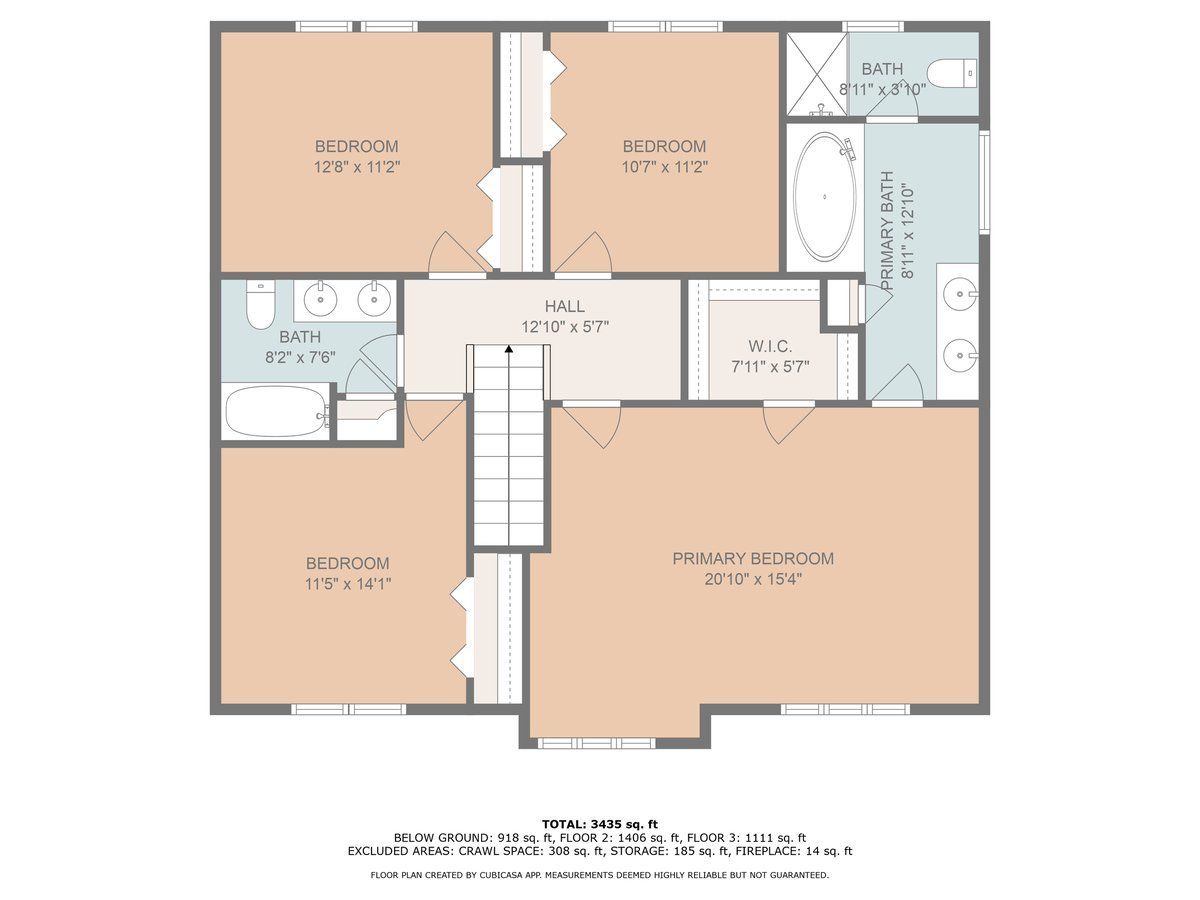
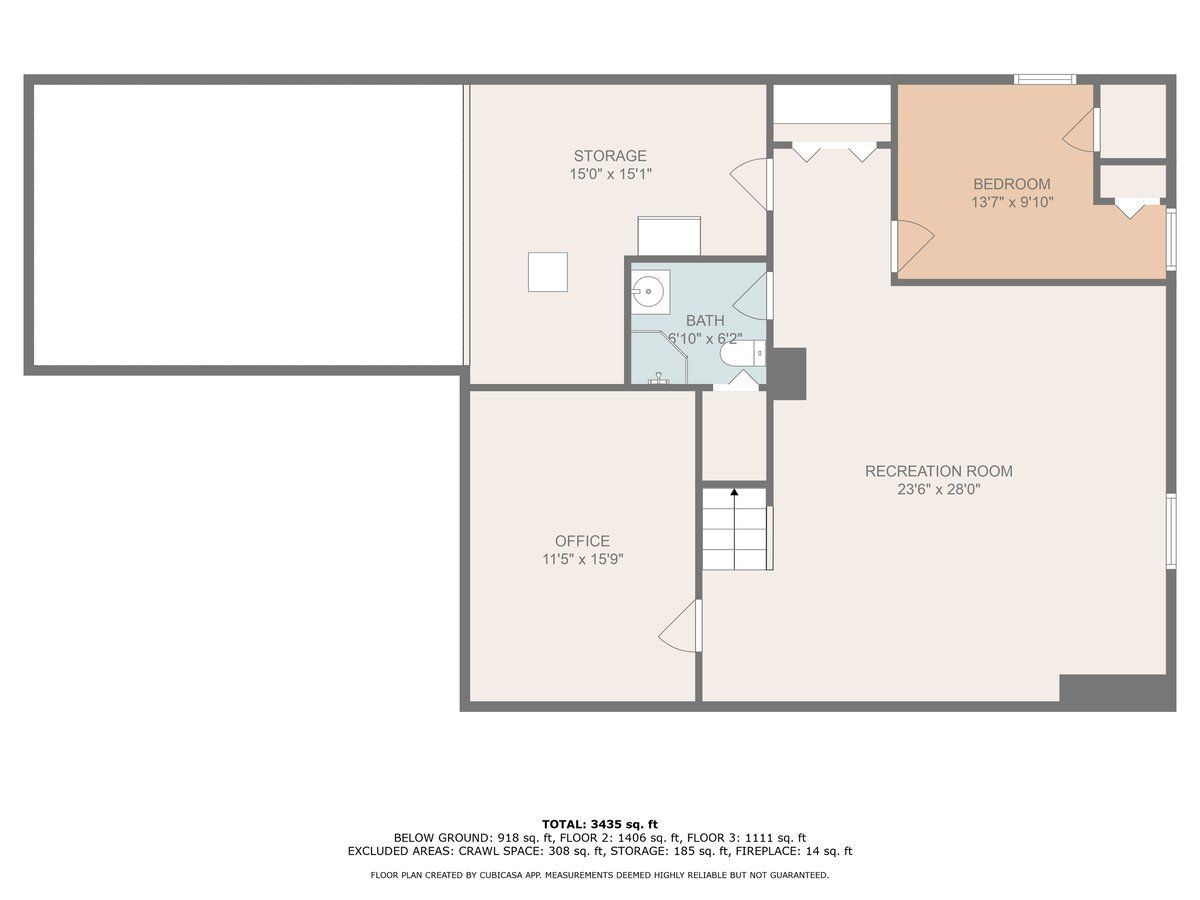
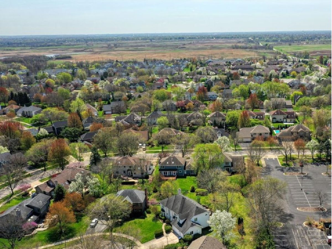
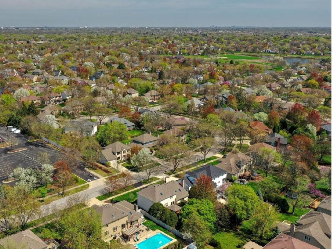
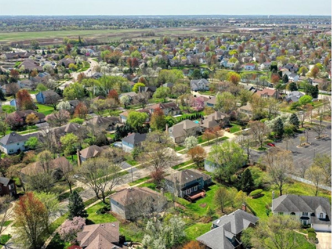
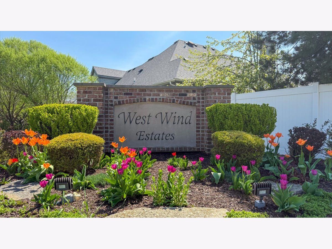
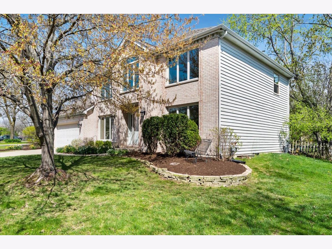
Room Specifics
Total Bedrooms: 5
Bedrooms Above Ground: 4
Bedrooms Below Ground: 1
Dimensions: —
Floor Type: —
Dimensions: —
Floor Type: —
Dimensions: —
Floor Type: —
Dimensions: —
Floor Type: —
Full Bathrooms: 4
Bathroom Amenities: Separate Shower,Garden Tub
Bathroom in Basement: 1
Rooms: —
Basement Description: —
Other Specifics
| 2 | |
| — | |
| — | |
| — | |
| — | |
| 130X80 | |
| Unfinished | |
| — | |
| — | |
| — | |
| Not in DB | |
| — | |
| — | |
| — | |
| — |
Tax History
| Year | Property Taxes |
|---|---|
| 2025 | $11,851 |
Contact Agent
Nearby Similar Homes
Nearby Sold Comparables
Contact Agent
Listing Provided By
john greene, Realtor


