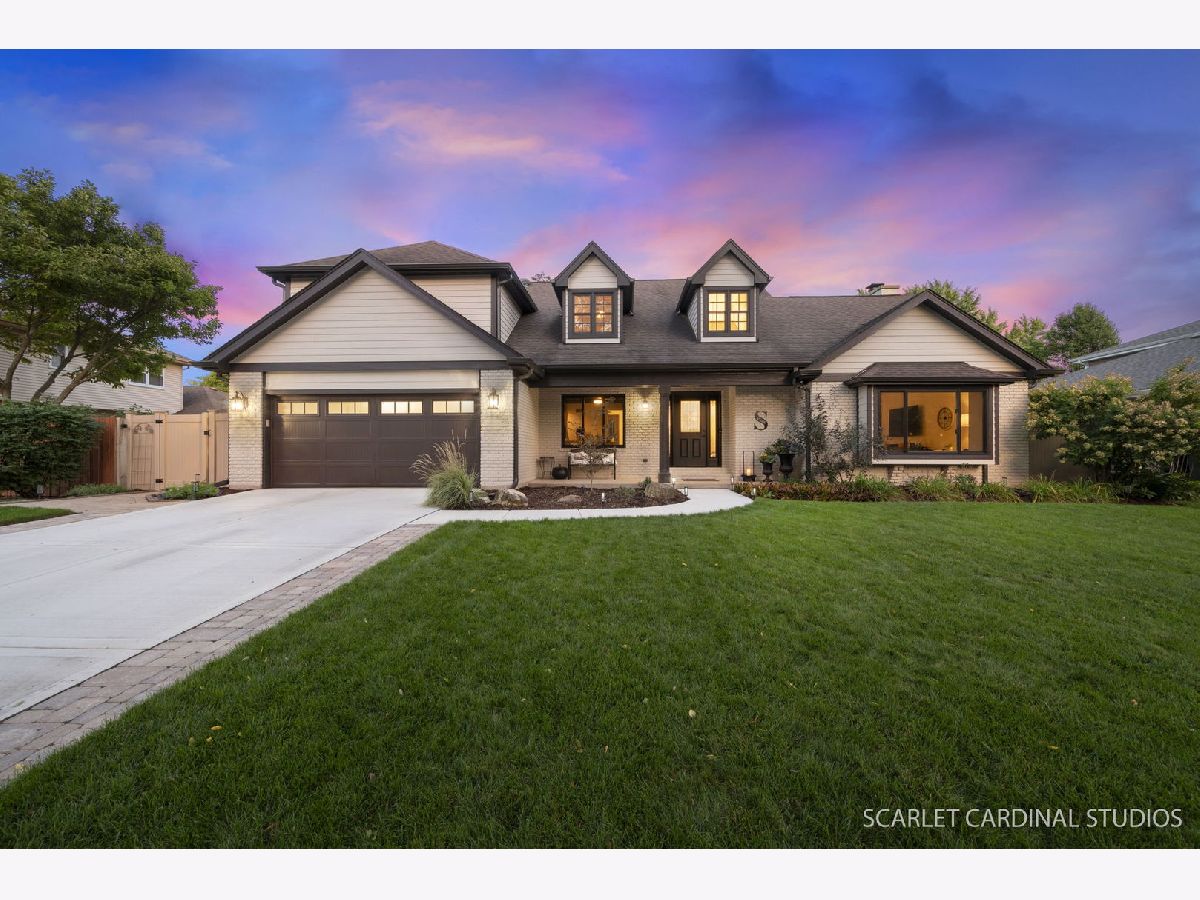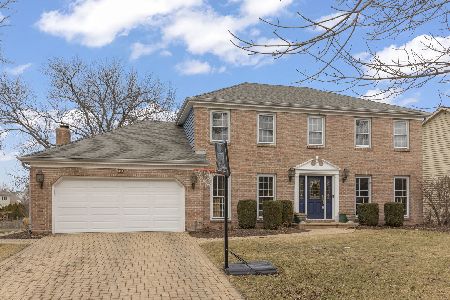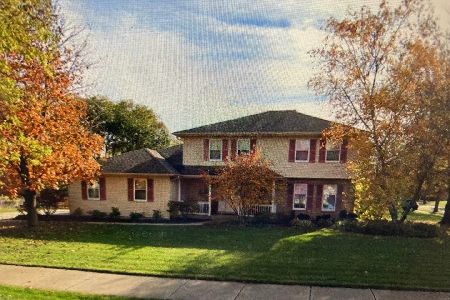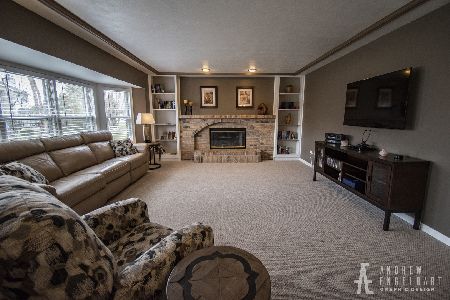1708 Killdeer Drive, Naperville, Illinois 60565
$770,000
|
Sold
|
|
| Status: | Closed |
| Sqft: | 2,665 |
| Cost/Sqft: | $281 |
| Beds: | 4 |
| Baths: | 3 |
| Year Built: | 1988 |
| Property Taxes: | $11,160 |
| Days On Market: | 761 |
| Lot Size: | 0,23 |
Description
Stunning renovated Naperville home with saltwater in ground pool. This home has been remodeled both inside and out! Two story foyer with beautiful woodwork. Refinished hardwood floors throughout most of the first floor. Custom kitchen with soft close cabinets, quartz counters and backsplash, touch faucet and plumbed Keurig coffee station. You will never have to fill a coffee pot again! Counter depth refrigerator, built in microwave, stove and custom hood are all newer. Eat in kitchen also features a beautiful bar with stunning glass tile, cabinets, Uline Beverage Center and Uline Chewy Ice Maker. The powder room has been completely updated with new custom vanity, in wall faucet, woodwork, wallpaper and new toilet with light feature. Great room has vaulted ceilings, floor to ceiling stone fireplace and front window seat. Mud/laundry room off of kitchen is the perfect place to kick off those snowy boots. First and second floors have been repainted, along with all new trim and three panel doors. Newer carpet and woodwork on second floor make it feel light and bright. Three good size bedrooms share a large bathroom with double sinks and plenty of counter space. All three bedrooms have closet organizers. Primary bed has beautiful en suite bath with custom barndoor for privacy. Double sinks, tub and a large standup shower give you a spa like experience. Brand new custom closet has plenty of storage. Finished basement has plenty of storage and large crawl space. Step outside to your private oasis! Saltwater pool has brand new saltwater filter and plenty of upgrades. Large pool house with electricity is perfect for storage. Paver bar, gazebo and mature landscape make you feel like you are on vacation every day. New vinyl fence ensures privacy. The home and pool house have been completely updated with LP Smartside siding, plus has new soffits, gutters and gutter guards. The chimney was rebuilt, and all brick was painted. The front porch has beadboad ceiling. This home is truly a gem!
Property Specifics
| Single Family | |
| — | |
| — | |
| 1988 | |
| — | |
| — | |
| No | |
| 0.23 |
| — | |
| Hawthorne Square | |
| — / Not Applicable | |
| — | |
| — | |
| — | |
| 11965598 | |
| 0831214005 |
Nearby Schools
| NAME: | DISTRICT: | DISTANCE: | |
|---|---|---|---|
|
Grade School
Maplebrook Elementary School |
203 | — | |
|
Middle School
Lincoln Junior High School |
203 | Not in DB | |
|
High School
Naperville Central High School |
203 | Not in DB | |
Property History
| DATE: | EVENT: | PRICE: | SOURCE: |
|---|---|---|---|
| 13 Jan, 2015 | Sold | $410,000 | MRED MLS |
| 2 Jan, 2015 | Under contract | $419,000 | MRED MLS |
| 2 Jan, 2015 | Listed for sale | $419,000 | MRED MLS |
| 28 Feb, 2024 | Sold | $770,000 | MRED MLS |
| 28 Jan, 2024 | Under contract | $750,000 | MRED MLS |
| 28 Jan, 2024 | Listed for sale | $750,000 | MRED MLS |













































Room Specifics
Total Bedrooms: 4
Bedrooms Above Ground: 4
Bedrooms Below Ground: 0
Dimensions: —
Floor Type: —
Dimensions: —
Floor Type: —
Dimensions: —
Floor Type: —
Full Bathrooms: 3
Bathroom Amenities: Separate Shower,Double Sink,Full Body Spray Shower
Bathroom in Basement: 0
Rooms: —
Basement Description: Finished,Crawl,Egress Window,Rec/Family Area,Storage Space
Other Specifics
| 2 | |
| — | |
| Concrete | |
| — | |
| — | |
| 125X80 | |
| Unfinished | |
| — | |
| — | |
| — | |
| Not in DB | |
| — | |
| — | |
| — | |
| — |
Tax History
| Year | Property Taxes |
|---|---|
| 2015 | $8,650 |
| 2024 | $11,160 |
Contact Agent
Nearby Similar Homes
Nearby Sold Comparables
Contact Agent
Listing Provided By
Compass








