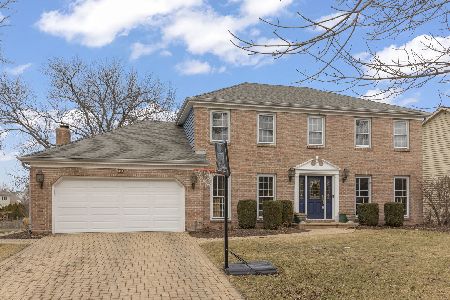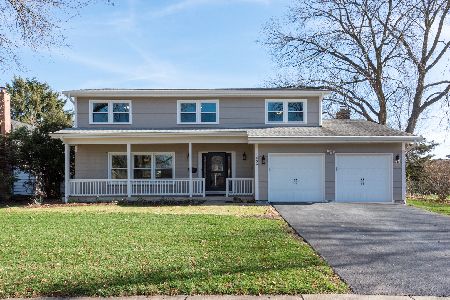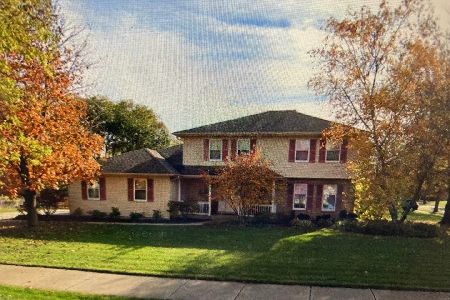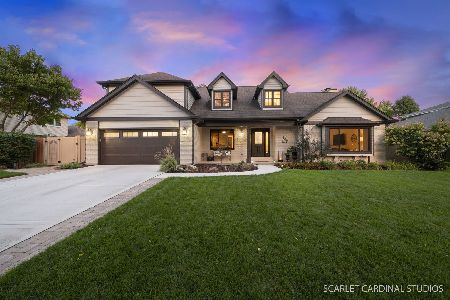33 Redstart Road, Naperville, Illinois 60565
$399,900
|
Sold
|
|
| Status: | Closed |
| Sqft: | 2,346 |
| Cost/Sqft: | $170 |
| Beds: | 5 |
| Baths: | 3 |
| Year Built: | 1970 |
| Property Taxes: | $7,394 |
| Days On Market: | 2866 |
| Lot Size: | 0,23 |
Description
Fabulous 5BR home in desirable Maplebrook II pool community! Updated and move in ready with hardwood floors and a completely remodeled kitchen with cherry cabinets, granite counters, a built-in hutch, and breakfast bar. In the family room you can relax by the fire or exit through the French doors to the patio in the fully landscaped and fenced yard. All 5 bedrooms are on the 2nd floor and the master includes a private full bath and large walk-in closet. Both upstairs baths have been updated(2017). The full basement is partially finished with plenty of room to play. Located in highly-ranked District 203, this home is walking distance from Maplebrook Elementary and Lincoln Junior High schools as well as the Maplebrook II Swim and Racquet Club. High schoolers go to Central. Close to ample shopping and entertainment, just a short drive from downtown Naperville, this home has it all! Windows(2010); HWH(2009); Roof(2008); Furnace(2004); Carpet(2018). Make it yours today!
Property Specifics
| Single Family | |
| — | |
| Traditional | |
| 1970 | |
| Partial | |
| — | |
| No | |
| 0.23 |
| Du Page | |
| Maplebrook Ii | |
| 0 / Not Applicable | |
| None | |
| Lake Michigan | |
| Public Sewer | |
| 09918360 | |
| 0831207018 |
Nearby Schools
| NAME: | DISTRICT: | DISTANCE: | |
|---|---|---|---|
|
Grade School
Maplebrook Elementary School |
203 | — | |
|
Middle School
Lincoln Junior High School |
203 | Not in DB | |
|
High School
Naperville Central High School |
203 | Not in DB | |
Property History
| DATE: | EVENT: | PRICE: | SOURCE: |
|---|---|---|---|
| 8 Jun, 2018 | Sold | $399,900 | MRED MLS |
| 27 Apr, 2018 | Under contract | $399,900 | MRED MLS |
| 24 Apr, 2018 | Listed for sale | $399,900 | MRED MLS |
Room Specifics
Total Bedrooms: 5
Bedrooms Above Ground: 5
Bedrooms Below Ground: 0
Dimensions: —
Floor Type: Parquet
Dimensions: —
Floor Type: Carpet
Dimensions: —
Floor Type: Parquet
Dimensions: —
Floor Type: —
Full Bathrooms: 3
Bathroom Amenities: —
Bathroom in Basement: 0
Rooms: Eating Area,Bedroom 5,Foyer,Recreation Room,Game Room
Basement Description: Partially Finished
Other Specifics
| 2 | |
| Concrete Perimeter | |
| Concrete | |
| Porch, Stamped Concrete Patio | |
| Fenced Yard | |
| 70X143 | |
| — | |
| Full | |
| Hardwood Floors, Wood Laminate Floors | |
| Range, Microwave, Dishwasher, Refrigerator, Washer, Dryer, Disposal | |
| Not in DB | |
| Pool, Tennis Courts, Sidewalks, Street Lights | |
| — | |
| — | |
| Wood Burning |
Tax History
| Year | Property Taxes |
|---|---|
| 2018 | $7,394 |
Contact Agent
Nearby Similar Homes
Nearby Sold Comparables
Contact Agent
Listing Provided By
Baird & Warner










