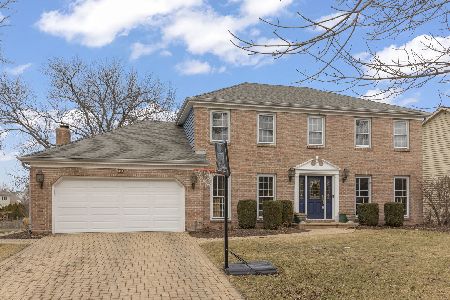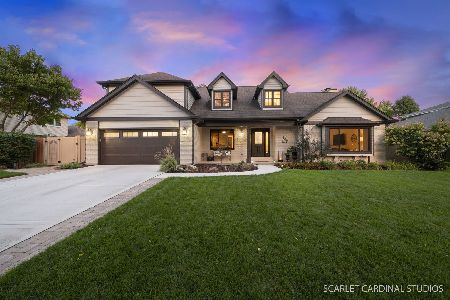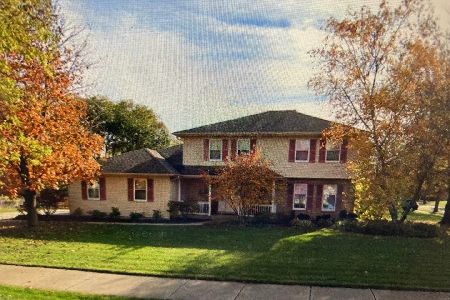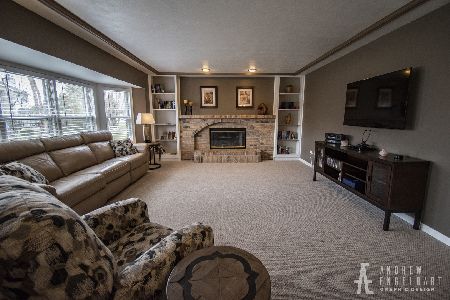1708 Killdeer Drive, Naperville, Illinois 60565
$410,000
|
Sold
|
|
| Status: | Closed |
| Sqft: | 2,665 |
| Cost/Sqft: | $157 |
| Beds: | 4 |
| Baths: | 3 |
| Year Built: | 1988 |
| Property Taxes: | $8,650 |
| Days On Market: | 4074 |
| Lot Size: | 0,25 |
Description
HS24 HR CTG,Still Showing. Walk to Elem & Middle Schl. News are Windows, Roof, Furnace, AC. Hardwood Flrs cover the entire main for, Large eaten Kit, w/ Sile Stone counter tops, Oak Cabs, eat in area, wet sink, Frch dr open to Pro Lndscpd Yrd Stunning in ground salt water Pool. Huge Fmly / LR combo w/ gas Firepl. Formal Dr w/ Caufer Clg, Custom built in Bookcase.Delux Mstr Suite, Vltd clg, New Mstr Bath, WIC.
Property Specifics
| Single Family | |
| — | |
| Colonial | |
| 1988 | |
| Full | |
| — | |
| No | |
| 0.25 |
| Du Page | |
| Hawthorne Square | |
| 0 / Not Applicable | |
| None | |
| Lake Michigan | |
| Public Sewer | |
| 08808974 | |
| 0831214005 |
Nearby Schools
| NAME: | DISTRICT: | DISTANCE: | |
|---|---|---|---|
|
Grade School
Maplebrook Elementary School |
203 | — | |
|
Middle School
Lincoln Junior High School |
203 | Not in DB | |
|
High School
Naperville Central High School |
203 | Not in DB | |
Property History
| DATE: | EVENT: | PRICE: | SOURCE: |
|---|---|---|---|
| 13 Jan, 2015 | Sold | $410,000 | MRED MLS |
| 2 Jan, 2015 | Under contract | $419,000 | MRED MLS |
| 2 Jan, 2015 | Listed for sale | $419,000 | MRED MLS |
| 28 Feb, 2024 | Sold | $770,000 | MRED MLS |
| 28 Jan, 2024 | Under contract | $750,000 | MRED MLS |
| 28 Jan, 2024 | Listed for sale | $750,000 | MRED MLS |
Room Specifics
Total Bedrooms: 4
Bedrooms Above Ground: 4
Bedrooms Below Ground: 0
Dimensions: —
Floor Type: Carpet
Dimensions: —
Floor Type: Carpet
Dimensions: —
Floor Type: Carpet
Full Bathrooms: 3
Bathroom Amenities: Separate Shower,Double Sink
Bathroom in Basement: 0
Rooms: Eating Area
Basement Description: Partially Finished
Other Specifics
| 2 | |
| Concrete Perimeter | |
| Concrete | |
| Brick Paver Patio, In Ground Pool, Storms/Screens | |
| Fenced Yard,Park Adjacent | |
| 81X131X81X131 | |
| — | |
| Full | |
| Vaulted/Cathedral Ceilings, Skylight(s), Hardwood Floors, First Floor Laundry | |
| Range, Microwave, Dishwasher, Washer, Dryer, Disposal | |
| Not in DB | |
| Clubhouse, Sidewalks, Street Lights, Street Paved | |
| — | |
| — | |
| Gas Log, Gas Starter |
Tax History
| Year | Property Taxes |
|---|---|
| 2015 | $8,650 |
| 2024 | $11,160 |
Contact Agent
Nearby Similar Homes
Nearby Sold Comparables
Contact Agent
Listing Provided By
RE/MAX of Naperville









