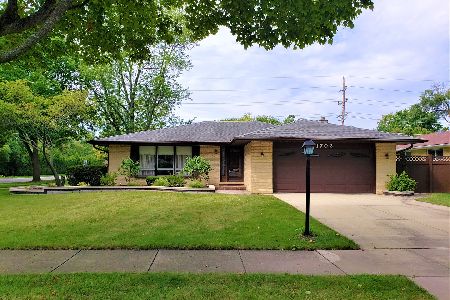1708 Larch Drive, Mount Prospect, Illinois 60056
$390,000
|
Sold
|
|
| Status: | Closed |
| Sqft: | 2,500 |
| Cost/Sqft: | $160 |
| Beds: | 3 |
| Baths: | 3 |
| Year Built: | 1967 |
| Property Taxes: | $10,714 |
| Days On Market: | 2714 |
| Lot Size: | 0,23 |
Description
Simply perfection in every area of this fully upgraded home! Drive up and find the amazing front yard landscaping with a winding paver walk to the welcoming front door. Enter to gleaming hardwood, custom trim and details rarely found in homes. The dream kitchen entails flowing granite and space for the largest of parties. The island extends to include a kitchen table. Great for entertaining or family dinners. Stainless appliances, custom cabinets, slow close drawers and more. The kitchen opens to an amazing oversized family room that will not be found in any standard colonial home. It even includes a breakfast bar off the kitchen. Upstairs are nicely sized bedrooms and 2 updated custom bathrooms. Must see these. The bonus unfinished basement space affords your dream rec room for the future. Outside may be the biggest surprise. All celebrations can be at your new home. The backyard paradise includes a paver patio, built in grill, firepit, canopy, shed & huge yard. See it today!
Property Specifics
| Single Family | |
| — | |
| Tri-Level | |
| 1967 | |
| Partial | |
| — | |
| No | |
| 0.23 |
| Cook | |
| — | |
| 0 / Not Applicable | |
| None | |
| Lake Michigan | |
| Public Sewer | |
| 10066168 | |
| 03243050120000 |
Nearby Schools
| NAME: | DISTRICT: | DISTANCE: | |
|---|---|---|---|
|
Grade School
Robert Frost Elementary School |
21 | — | |
|
Middle School
Oliver W Holmes Middle School |
21 | Not in DB | |
|
High School
Wheeling High School |
214 | Not in DB | |
Property History
| DATE: | EVENT: | PRICE: | SOURCE: |
|---|---|---|---|
| 17 Oct, 2018 | Sold | $390,000 | MRED MLS |
| 2 Sep, 2018 | Under contract | $399,900 | MRED MLS |
| 29 Aug, 2018 | Listed for sale | $399,900 | MRED MLS |
Room Specifics
Total Bedrooms: 3
Bedrooms Above Ground: 3
Bedrooms Below Ground: 0
Dimensions: —
Floor Type: Parquet
Dimensions: —
Floor Type: Parquet
Full Bathrooms: 3
Bathroom Amenities: —
Bathroom in Basement: 0
Rooms: Other Room,Foyer
Basement Description: Unfinished,Sub-Basement
Other Specifics
| 2 | |
| Concrete Perimeter | |
| Asphalt | |
| Deck, Brick Paver Patio, Outdoor Fireplace | |
| — | |
| 63X144X73X154 | |
| — | |
| Full | |
| Hardwood Floors | |
| Range, Microwave, Dishwasher, Refrigerator, Washer, Dryer, Disposal, Stainless Steel Appliance(s) | |
| Not in DB | |
| Sidewalks, Street Paved | |
| — | |
| — | |
| — |
Tax History
| Year | Property Taxes |
|---|---|
| 2018 | $10,714 |
Contact Agent
Nearby Similar Homes
Nearby Sold Comparables
Contact Agent
Listing Provided By
Coldwell Banker Residential Brokerage







