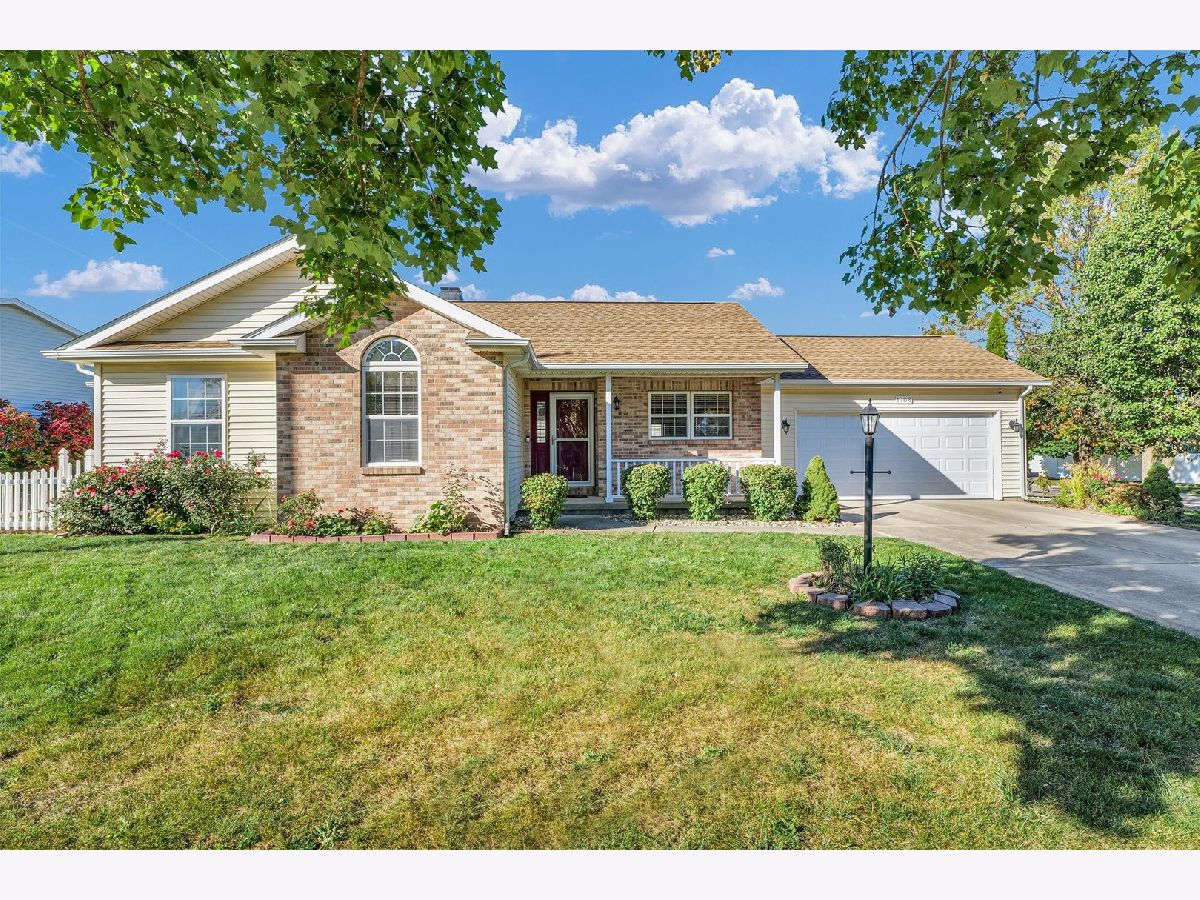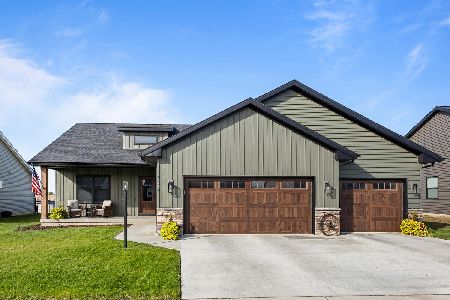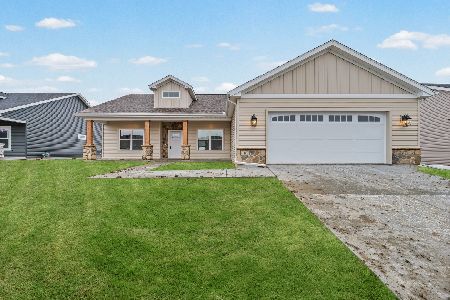1708 Trails Drive, Urbana, Illinois 61802
$227,000
|
Sold
|
|
| Status: | Closed |
| Sqft: | 1,300 |
| Cost/Sqft: | $177 |
| Beds: | 3 |
| Baths: | 2 |
| Year Built: | 1997 |
| Property Taxes: | $4,667 |
| Days On Market: | 470 |
| Lot Size: | 0,18 |
Description
Look no further as you have found the ONE!!! This meticulously maintained home has been loved by its owners that you will notice around every corner as you preview this beautiful home. As soon as you pull up, you will take note of the beautiful landscaping and welcoming covered front porch, inviting you into your new home. Once inside you will love the open concept floor plan, the soaring cathedral ceilings and all of the natural sunlight that fills this home with joy. The spacious kitchen provides a plethora of cabinets and countertops, as well as an eating bar providing plenty of seating for guests. Adjoining the kitchen is a spacious dining room and adjacent living room that has a warm, oversized wood burning fireplace surrounded by wall to ceiling bookcases providing plenty of storage and space for all of your favourite reading materials and decor. Off the kitchen/dining room is a sliding patio door providing access to your large private deck, making this home perfect for entertaining guests! The master suite provides a nice walk-in closet and a spacious bathroom with double vanity sinks, soaker tub and private shower for your enjoyment. Schedule your tour today and you will be glad you did! Oh, and don't forget your checkbook! :)
Property Specifics
| Single Family | |
| — | |
| — | |
| 1997 | |
| — | |
| — | |
| No | |
| 0.18 |
| Champaign | |
| South Ridge | |
| — / Not Applicable | |
| — | |
| — | |
| — | |
| 12178873 | |
| 932128278014 |
Nearby Schools
| NAME: | DISTRICT: | DISTANCE: | |
|---|---|---|---|
|
Grade School
Urbana Elementary School |
116 | — | |
|
Middle School
Urbana Middle School |
116 | Not in DB | |
|
High School
Urbana High School |
116 | Not in DB | |
Property History
| DATE: | EVENT: | PRICE: | SOURCE: |
|---|---|---|---|
| 30 Apr, 2007 | Sold | $160,000 | MRED MLS |
| 20 Mar, 2007 | Under contract | $164,900 | MRED MLS |
| 16 Mar, 2007 | Listed for sale | $0 | MRED MLS |
| 20 Nov, 2024 | Sold | $227,000 | MRED MLS |
| 12 Oct, 2024 | Under contract | $229,900 | MRED MLS |
| 3 Oct, 2024 | Listed for sale | $229,900 | MRED MLS |










































Room Specifics
Total Bedrooms: 3
Bedrooms Above Ground: 3
Bedrooms Below Ground: 0
Dimensions: —
Floor Type: —
Dimensions: —
Floor Type: —
Full Bathrooms: 2
Bathroom Amenities: Double Sink,Soaking Tub
Bathroom in Basement: 0
Rooms: —
Basement Description: Crawl
Other Specifics
| 2 | |
| — | |
| Concrete | |
| — | |
| — | |
| 100.29X80X100X73.38 | |
| — | |
| — | |
| — | |
| — | |
| Not in DB | |
| — | |
| — | |
| — | |
| — |
Tax History
| Year | Property Taxes |
|---|---|
| 2007 | $1,652 |
| 2024 | $4,667 |
Contact Agent
Nearby Similar Homes
Nearby Sold Comparables
Contact Agent
Listing Provided By
RE/MAX REALTY ASSOCIATES-CHA











