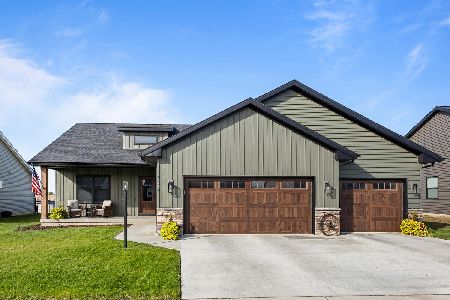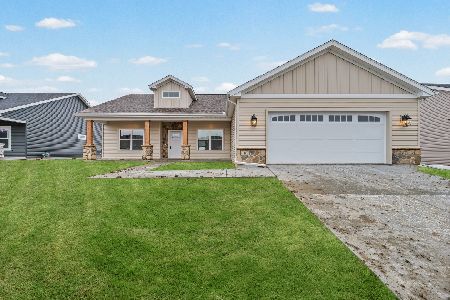3204 Myra Ridge Drive, Urbana, Illinois 61802
$310,000
|
Sold
|
|
| Status: | Closed |
| Sqft: | 2,254 |
| Cost/Sqft: | $129 |
| Beds: | 4 |
| Baths: | 3 |
| Year Built: | 1998 |
| Property Taxes: | $6,924 |
| Days On Market: | 1045 |
| Lot Size: | 0,19 |
Description
This charming home boasts beautiful hardwood floors throughout the entryway leading into the kitchen. The living room, currently being used as an office, is spacious and offers plenty of natural light while the open dining room is conveniently located near the kitchen. The kitchen comes fully applianced and includes quartz countertops, an island and an extra table space for additional seating which opens up to the family room with a wood burning fireplace. Additional features include a first-floor full bathroom with a walk-in shower, a conveniently located laundry room with ample storage, and a washer and dryer that will remain with the property. As you head upstairs you'll find new carpet throughout and four generously sized bedrooms with plenty of closet space. The primary bedroom has its own en suite bathroom that has been updated to include two sinks, a brand new oversized walk-in shower and a skylight to bring in additional natural light. Step outside to the large fenced in backyard and enjoy the deck and patio space, ideal for outdoor entertaining. The three-car garage is oversized, has a built in workbench, and pull down attic storage. New roof and siding in 2022. AC and furnace are approximately 10-11 years old. The home has been thoughtfully designed and impeccably maintained, making it the perfect place to call your own. See the attached home inspection-WOW-it's a great one.
Property Specifics
| Single Family | |
| — | |
| — | |
| 1998 | |
| — | |
| — | |
| No | |
| 0.19 |
| Champaign | |
| — | |
| — / Not Applicable | |
| — | |
| — | |
| — | |
| 11735215 | |
| 932128282008 |
Nearby Schools
| NAME: | DISTRICT: | DISTANCE: | |
|---|---|---|---|
|
Grade School
Thomas Paine Elementary School |
116 | — | |
|
Middle School
Urbana Middle School |
116 | Not in DB | |
|
High School
Urbana High School |
116 | Not in DB | |
Property History
| DATE: | EVENT: | PRICE: | SOURCE: |
|---|---|---|---|
| 19 May, 2023 | Sold | $310,000 | MRED MLS |
| 20 Mar, 2023 | Under contract | $290,000 | MRED MLS |
| 9 Mar, 2023 | Listed for sale | $290,000 | MRED MLS |










































Room Specifics
Total Bedrooms: 4
Bedrooms Above Ground: 4
Bedrooms Below Ground: 0
Dimensions: —
Floor Type: —
Dimensions: —
Floor Type: —
Dimensions: —
Floor Type: —
Full Bathrooms: 3
Bathroom Amenities: —
Bathroom in Basement: —
Rooms: —
Basement Description: Crawl
Other Specifics
| 3 | |
| — | |
| — | |
| — | |
| — | |
| 85 X 96 | |
| — | |
| — | |
| — | |
| — | |
| Not in DB | |
| — | |
| — | |
| — | |
| — |
Tax History
| Year | Property Taxes |
|---|---|
| 2023 | $6,924 |
Contact Agent
Nearby Similar Homes
Nearby Sold Comparables
Contact Agent
Listing Provided By
KELLER WILLIAMS-TREC











