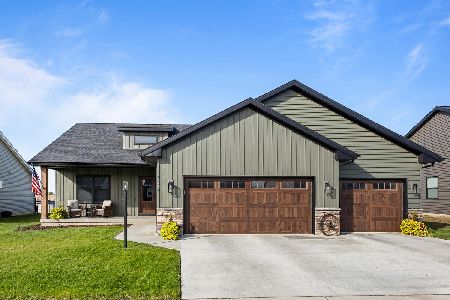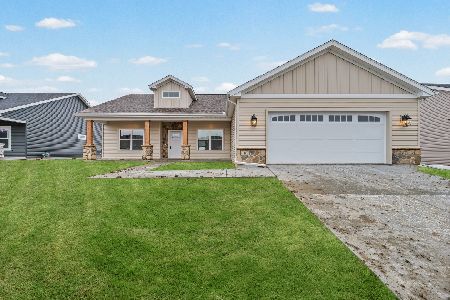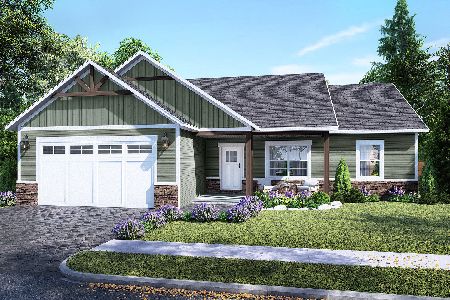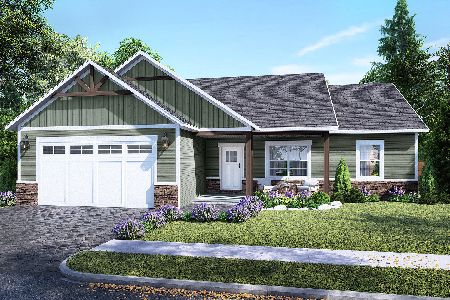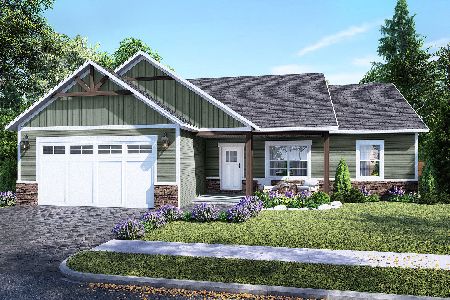1708 Vernon Drive, Urbana, Illinois 61802
$217,750
|
Sold
|
|
| Status: | Closed |
| Sqft: | 1,402 |
| Cost/Sqft: | $155 |
| Beds: | 3 |
| Baths: | 2 |
| Year Built: | 2020 |
| Property Taxes: | $20 |
| Days On Market: | 1903 |
| Lot Size: | 0,17 |
Description
Under construction in Urbana's South Ridge neighborhood! Highly desirable floor plan and price point - do not let this one get away! Qualifies for THINK Urbana property tax savings - over $20,000 in property tax savings in the first 5 years of ownership! 3 Bedrooms, 2 full bathrooms and an open concept living room, kitchen and dining room. Off of the 2 car garage is a mudroom with a dedicated laundry room. The master bedroom features a walk-in closet and en suite bathroom with a standup tiled shower and a double vanity sink. The kitchen is equipped with an island and granite countertops. Throughout the living spaces is resilient laminate flooring and the bedrooms feature carpet. Still time to pick custom finishes! Estimated completion is March 2021. Photos of similar homes - not exact finishes. Listing agent has a 3D virtual walk through of a previously finished home available and homes close to finished able to be shown.
Property Specifics
| Single Family | |
| — | |
| — | |
| 2020 | |
| None | |
| — | |
| No | |
| 0.17 |
| Champaign | |
| — | |
| — / Not Applicable | |
| None | |
| Public | |
| Public Sewer | |
| 10923303 | |
| 932128406026 |
Nearby Schools
| NAME: | DISTRICT: | DISTANCE: | |
|---|---|---|---|
|
Grade School
Thomas Paine Elementary School |
116 | — | |
|
Middle School
Urbana Middle School |
116 | Not in DB | |
|
High School
Urbana High School |
116 | Not in DB | |
Property History
| DATE: | EVENT: | PRICE: | SOURCE: |
|---|---|---|---|
| 12 Feb, 2021 | Sold | $217,750 | MRED MLS |
| 11 Nov, 2020 | Under contract | $217,000 | MRED MLS |
| 2 Nov, 2020 | Listed for sale | $217,000 | MRED MLS |
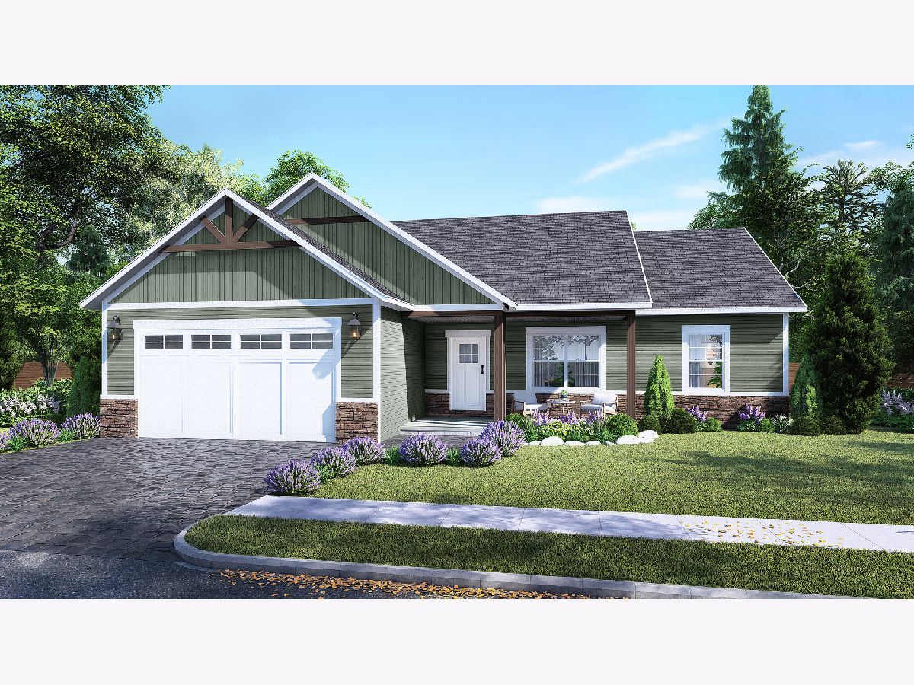
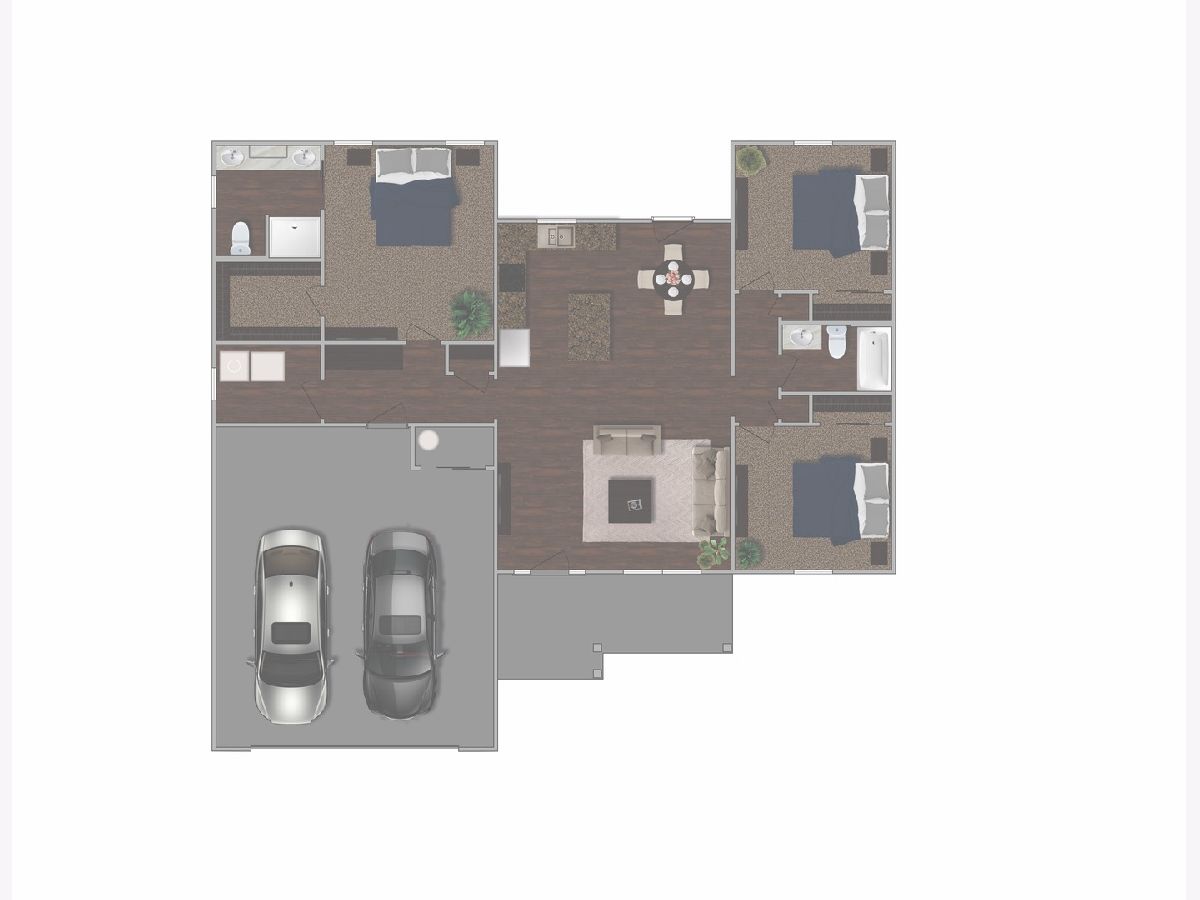
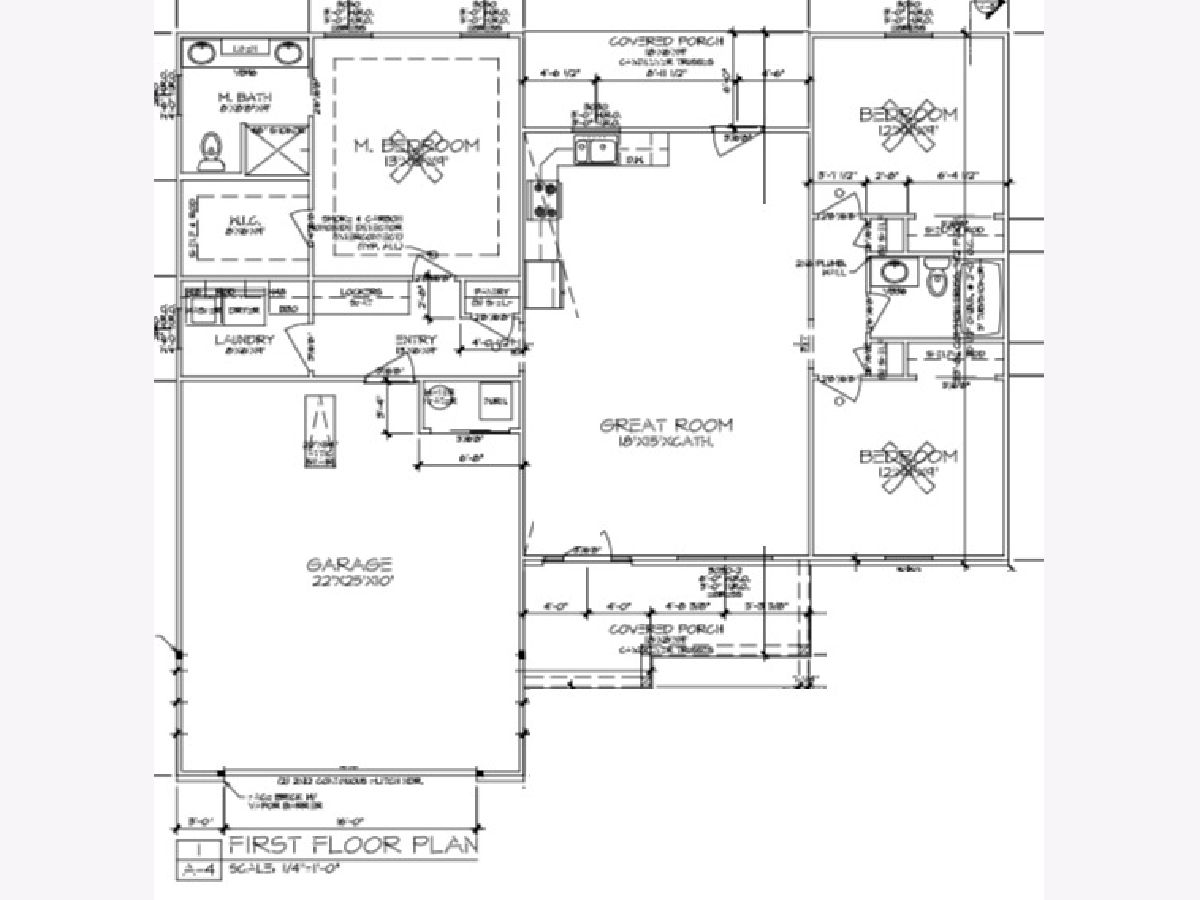
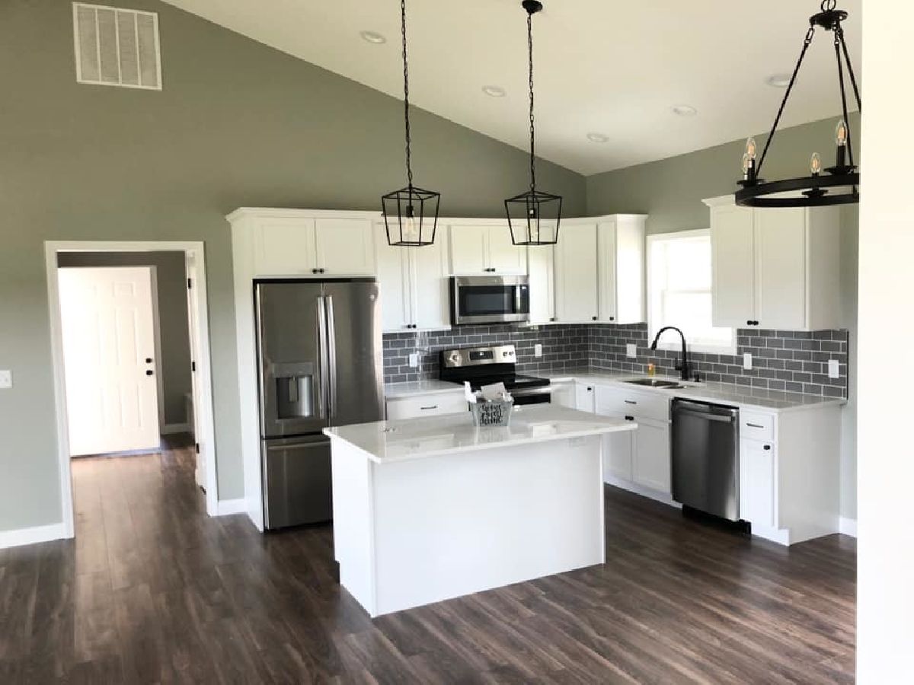
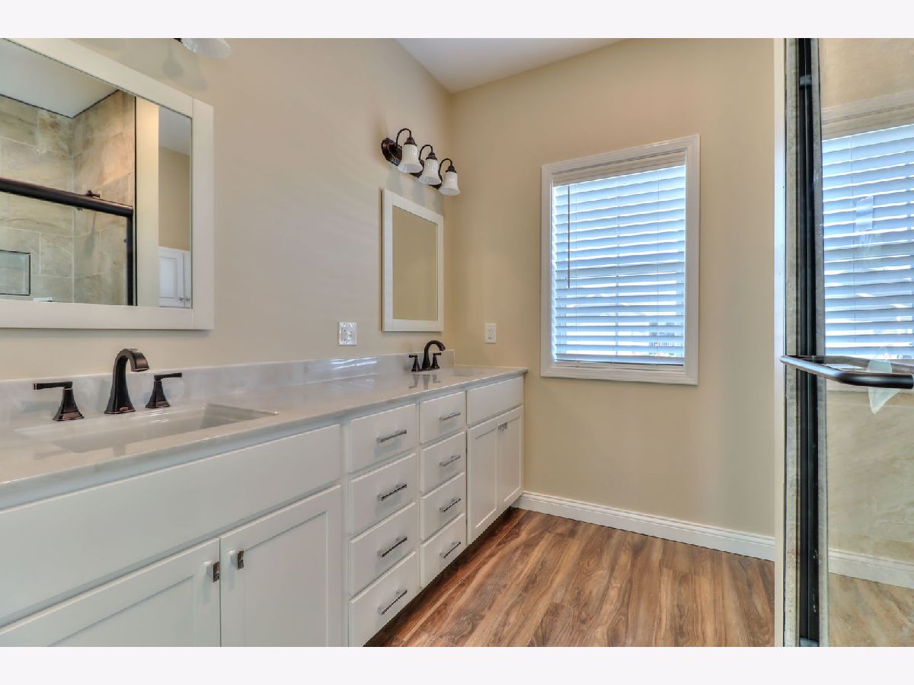
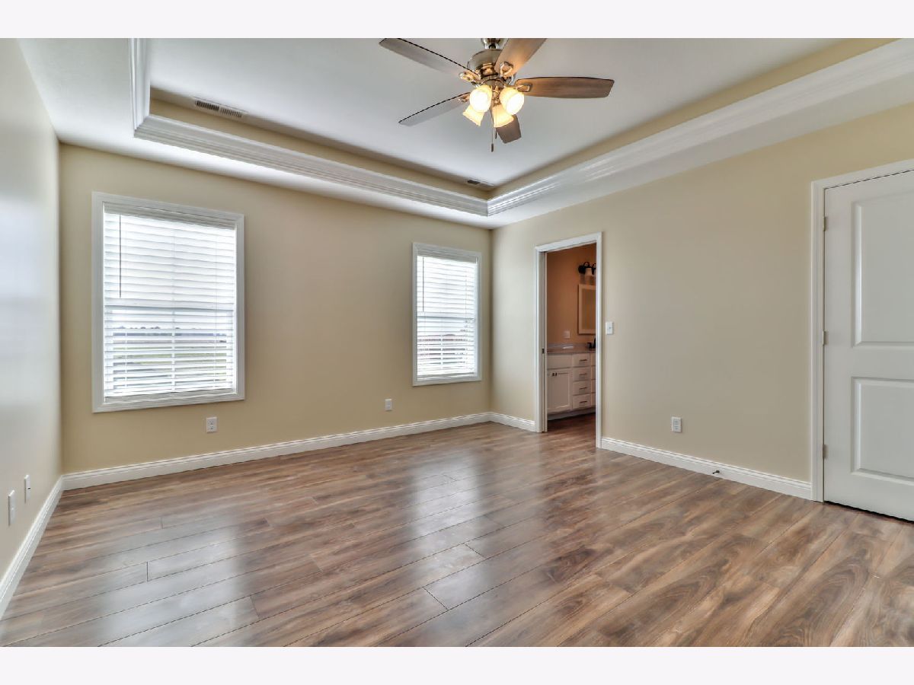
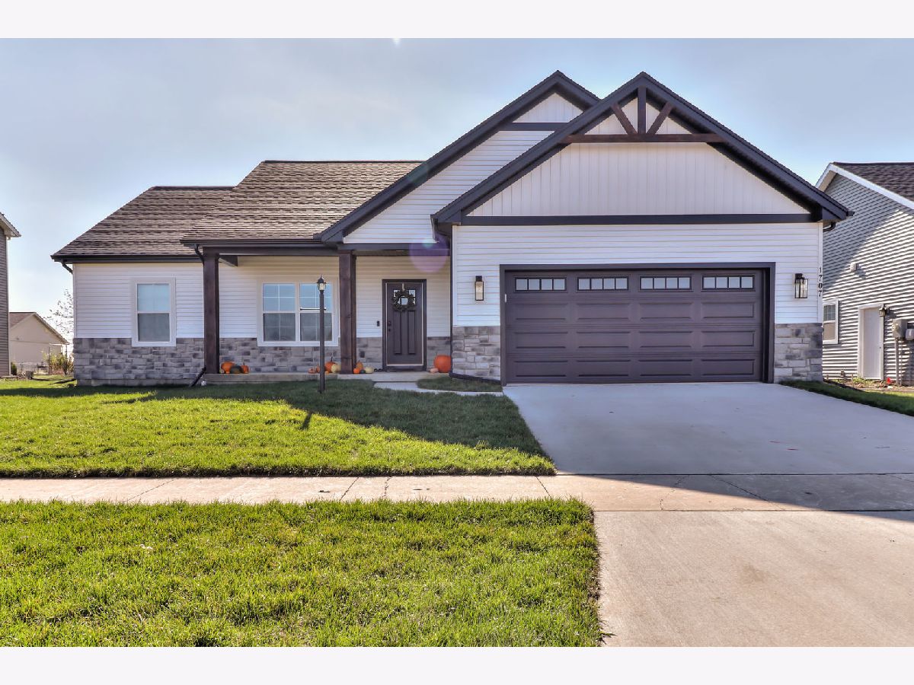
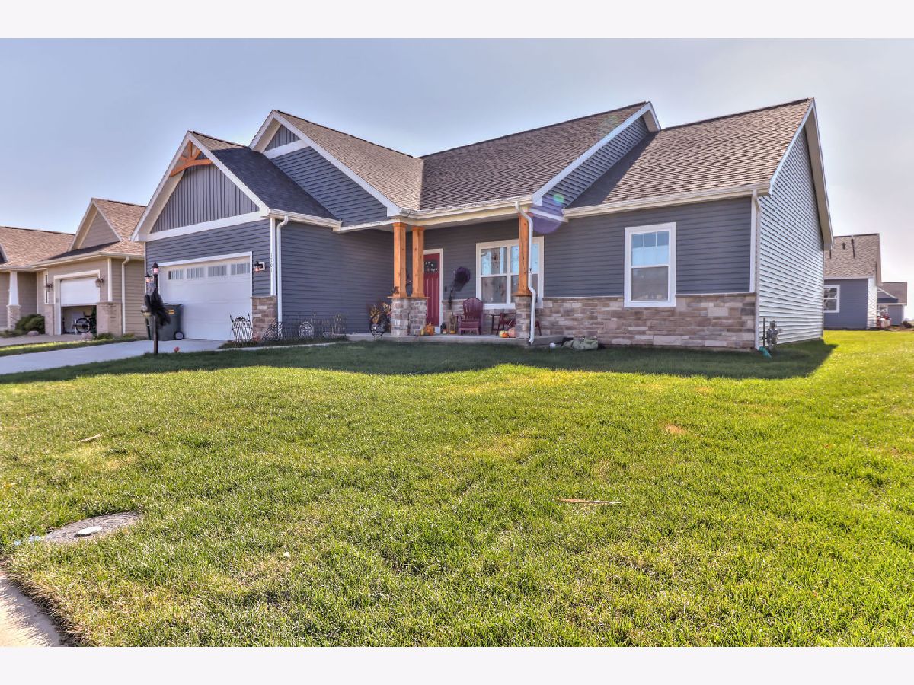
Room Specifics
Total Bedrooms: 3
Bedrooms Above Ground: 3
Bedrooms Below Ground: 0
Dimensions: —
Floor Type: Carpet
Dimensions: —
Floor Type: Carpet
Full Bathrooms: 2
Bathroom Amenities: Double Sink
Bathroom in Basement: 0
Rooms: No additional rooms
Basement Description: Crawl
Other Specifics
| 2 | |
| Block | |
| Concrete | |
| Porch | |
| — | |
| 72X101 | |
| — | |
| Full | |
| Vaulted/Cathedral Ceilings, Wood Laminate Floors, First Floor Bedroom, First Floor Laundry, First Floor Full Bath, Built-in Features, Walk-In Closet(s) | |
| Range, Microwave, Dishwasher, Disposal | |
| Not in DB | |
| — | |
| — | |
| — | |
| — |
Tax History
| Year | Property Taxes |
|---|---|
| 2021 | $20 |
Contact Agent
Nearby Similar Homes
Nearby Sold Comparables
Contact Agent
Listing Provided By
KELLER WILLIAMS-TREC




