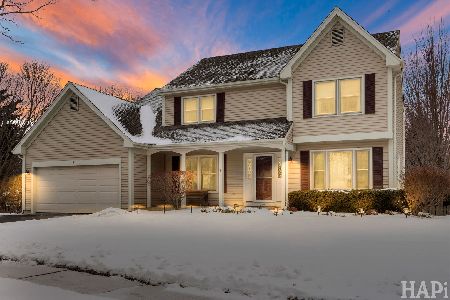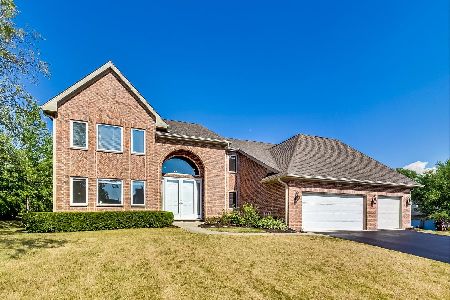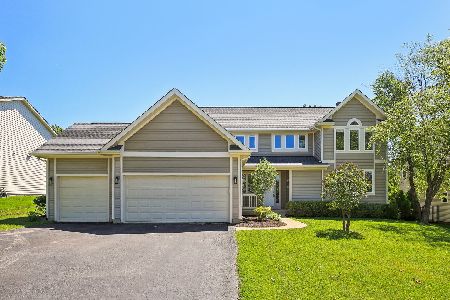17065 Gurnee Glen, Gurnee, Illinois 60031
$335,000
|
Sold
|
|
| Status: | Closed |
| Sqft: | 3,267 |
| Cost/Sqft: | $107 |
| Beds: | 4 |
| Baths: | 3 |
| Year Built: | 1998 |
| Property Taxes: | $12,088 |
| Days On Market: | 3552 |
| Lot Size: | 0,32 |
Description
Welcome to 17065 West Gurnee Glen... Former builder's model, this home is truly in move in condition & ready for your family to call it "home". Conveniently located near schools & shopping, w/easy access to the I94. Entering this home through the 2 story foyer w/oversized white ceramic tile leading to the 2 story great room w/fireplace viewed from the family room & formal living space. Enjoy your privacy in the Office/Den Adjacent to the foyer & set away from the rest of the homes living space. An oversized dining room allows you the ability to entertain any sized group of family or friends. Spacious kitchen w/white cabinets, oversized island & breakfast room w/floor to ceiling windows overlooking the patio, wooded area to the back & the community's meticulously maintained pond. A first floor laundry area completes this floor. The 2nd floor includes a Master "Retreat" w/large walk in closets & Spa like bathroom complete w/separate shower, soaking tub & dual vanities.
Property Specifics
| Single Family | |
| — | |
| Contemporary | |
| 1998 | |
| Full | |
| 1208 | |
| No | |
| 0.32 |
| Lake | |
| Gurnee Glen | |
| 350 / Annual | |
| Other | |
| Lake Michigan | |
| Public Sewer, Sewer-Storm | |
| 09249018 | |
| 07204030090000 |
Nearby Schools
| NAME: | DISTRICT: | DISTANCE: | |
|---|---|---|---|
|
Grade School
Woodland Elementary School |
50 | — | |
|
Middle School
Woodland Middle School |
50 | Not in DB | |
|
High School
Warren Township High School |
121 | Not in DB | |
Property History
| DATE: | EVENT: | PRICE: | SOURCE: |
|---|---|---|---|
| 5 Apr, 2017 | Sold | $335,000 | MRED MLS |
| 5 Feb, 2017 | Under contract | $349,000 | MRED MLS |
| — | Last price change | $359,900 | MRED MLS |
| 6 Jun, 2016 | Listed for sale | $359,900 | MRED MLS |
Room Specifics
Total Bedrooms: 4
Bedrooms Above Ground: 4
Bedrooms Below Ground: 0
Dimensions: —
Floor Type: Carpet
Dimensions: —
Floor Type: Carpet
Dimensions: —
Floor Type: Carpet
Full Bathrooms: 3
Bathroom Amenities: Separate Shower,Double Sink,Soaking Tub
Bathroom in Basement: 0
Rooms: Breakfast Room,Den,Great Room,Foyer
Basement Description: Unfinished
Other Specifics
| 3 | |
| Concrete Perimeter | |
| Concrete | |
| Patio, Storms/Screens | |
| Pond(s),Water View,Wooded | |
| 97X159X95X140 | |
| Unfinished | |
| Full | |
| First Floor Laundry | |
| Range, Microwave, Dishwasher, Refrigerator, Washer, Dryer, Disposal | |
| Not in DB | |
| Sidewalks, Street Lights, Street Paved | |
| — | |
| — | |
| Double Sided, Wood Burning, Attached Fireplace Doors/Screen, Gas Starter |
Tax History
| Year | Property Taxes |
|---|---|
| 2017 | $12,088 |
Contact Agent
Nearby Similar Homes
Nearby Sold Comparables
Contact Agent
Listing Provided By
Kreuser & Seiler LTD









