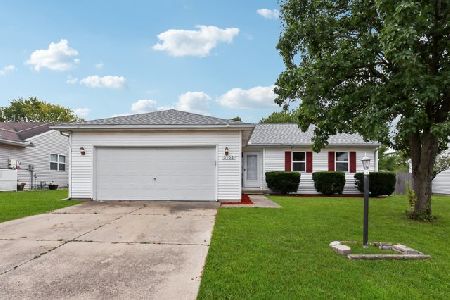1709 Bonnie Blair Drive, Champaign, Illinois 61822
$168,700
|
Sold
|
|
| Status: | Closed |
| Sqft: | 1,495 |
| Cost/Sqft: | $115 |
| Beds: | 3 |
| Baths: | 2 |
| Year Built: | 1996 |
| Property Taxes: | $4,224 |
| Days On Market: | 1969 |
| Lot Size: | 0,48 |
Description
Located in the Timberline North Subdivision, this well maintained 3 bedroom, 2 full bath, 2 car garage ranch home sits on one of the largest lots in the neighborhood and has many updates ready you to enjoy. The foyer has new tile and leads to the laundry area, garage and the spacious and open living room which has a cathedral ceiling, gas fireplace and plenty of natural light. The dining room is open to the living area and leads to the updated kitchen which includes eat-in table space, a new gas stove, dishwasher and microwave in 2016. The Master Bedroom Suite has 2 walk-in closets and a full Master Bath for your privacy. The additional 2 bedrooms have great space and the 2nd bedroom also includes a walk-in closet. The large and private back yard has a deck off the kitchen and overlooks the fenced yard and garden shed. With updates including the removal of popcorn ceilings in 2016, new paint on the shed in 2019, new bathroom tile and some new light fixtures and ceiling fans, this home is ready for you to move in and enjoy.
Property Specifics
| Single Family | |
| — | |
| Ranch | |
| 1996 | |
| None | |
| — | |
| No | |
| 0.48 |
| Champaign | |
| Timberline Valley | |
| 175 / Annual | |
| None | |
| Public | |
| Public Sewer | |
| 10898522 | |
| 412004401039 |
Nearby Schools
| NAME: | DISTRICT: | DISTANCE: | |
|---|---|---|---|
|
Grade School
Unit 4 Of Choice |
4 | — | |
|
Middle School
Champaign/middle Call Unit 4 351 |
4 | Not in DB | |
|
High School
Centennial High School |
4 | Not in DB | |
Property History
| DATE: | EVENT: | PRICE: | SOURCE: |
|---|---|---|---|
| 31 Dec, 2020 | Sold | $168,700 | MRED MLS |
| 13 Nov, 2020 | Under contract | $172,500 | MRED MLS |
| — | Last price change | $177,500 | MRED MLS |
| 10 Oct, 2020 | Listed for sale | $177,500 | MRED MLS |
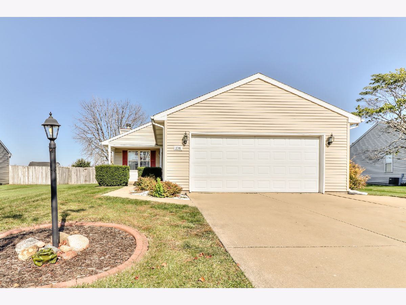
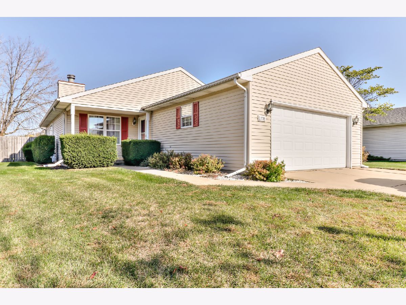
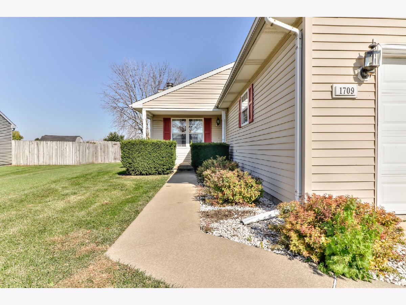
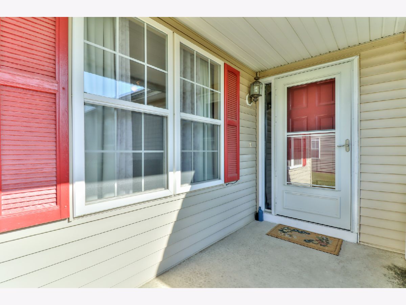
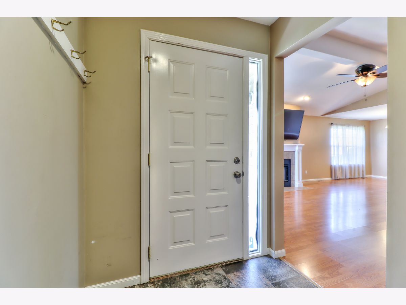
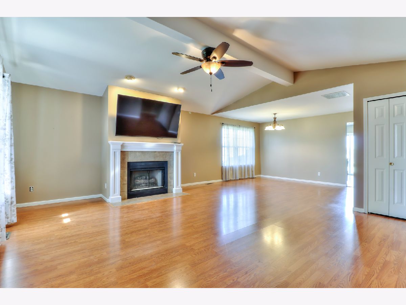
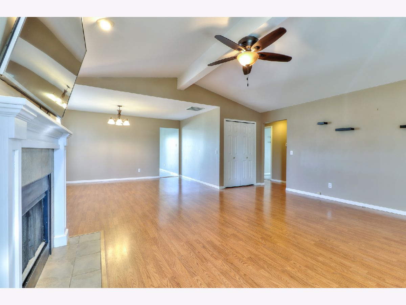
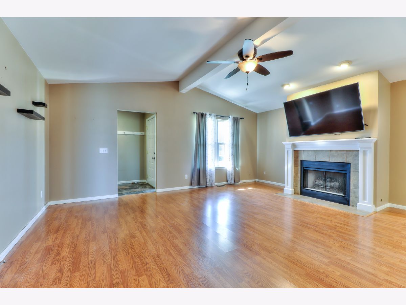
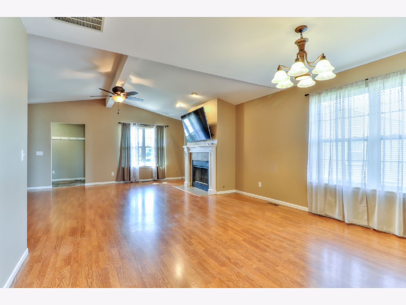
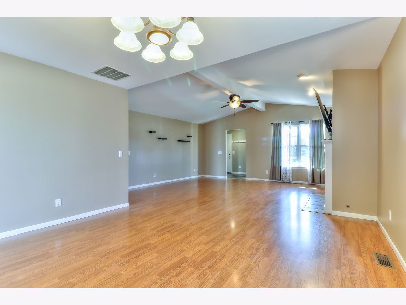
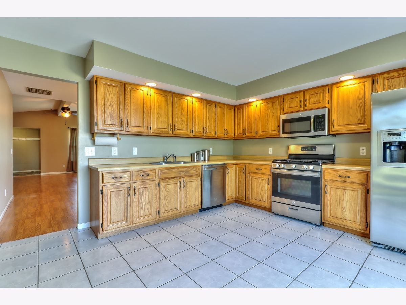
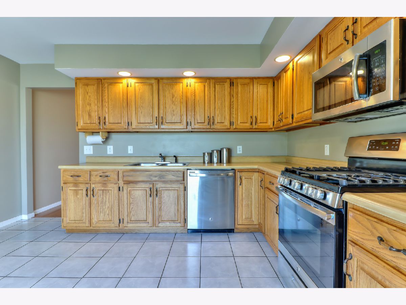
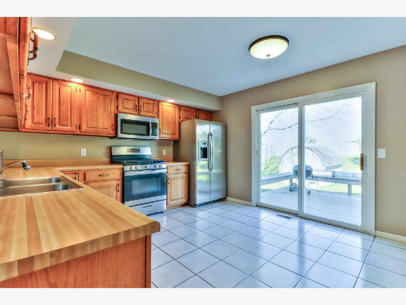
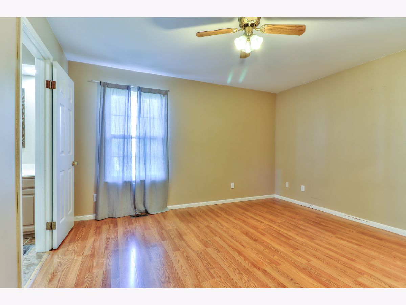
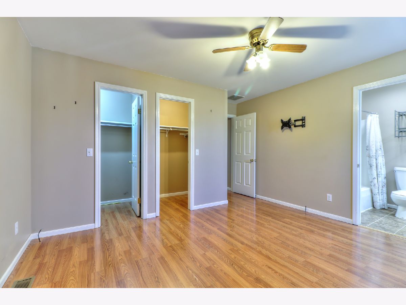
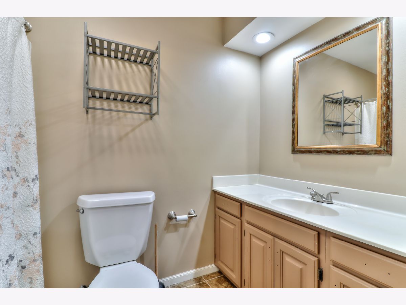
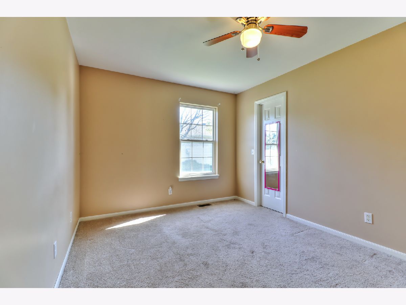
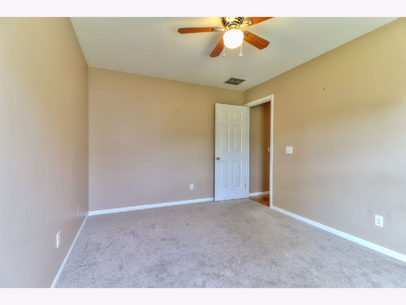
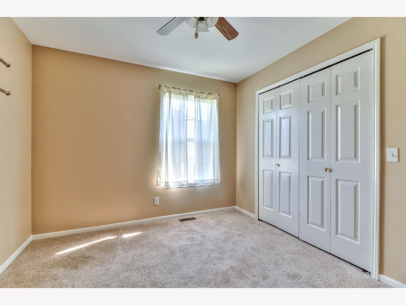
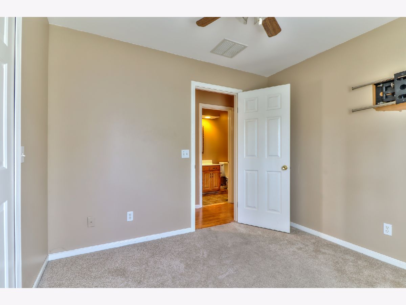
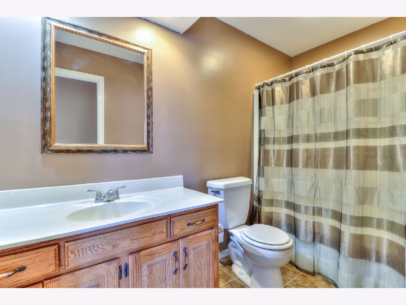
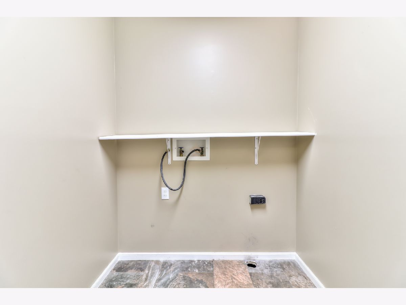
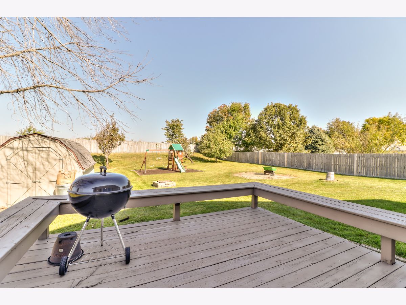
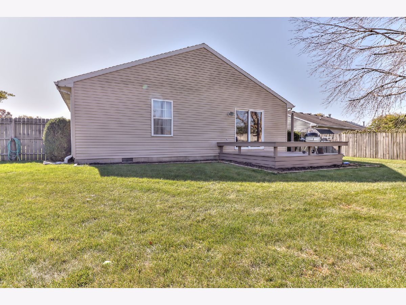
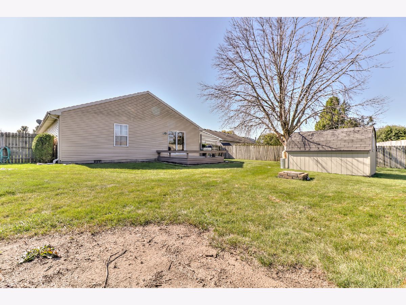
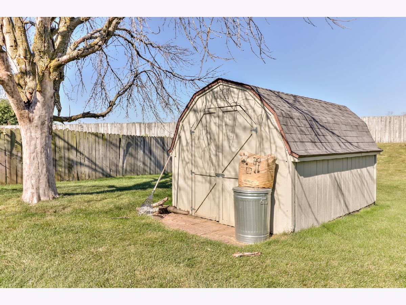
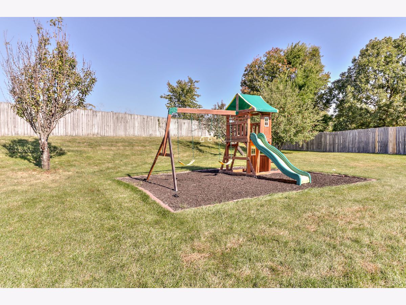
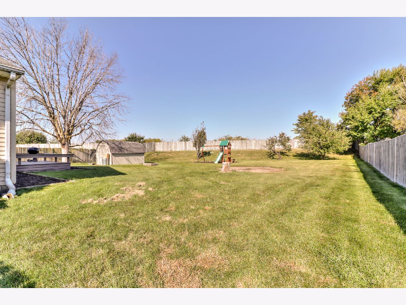
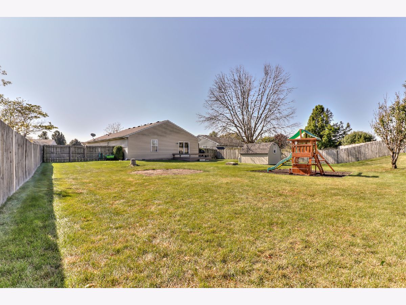
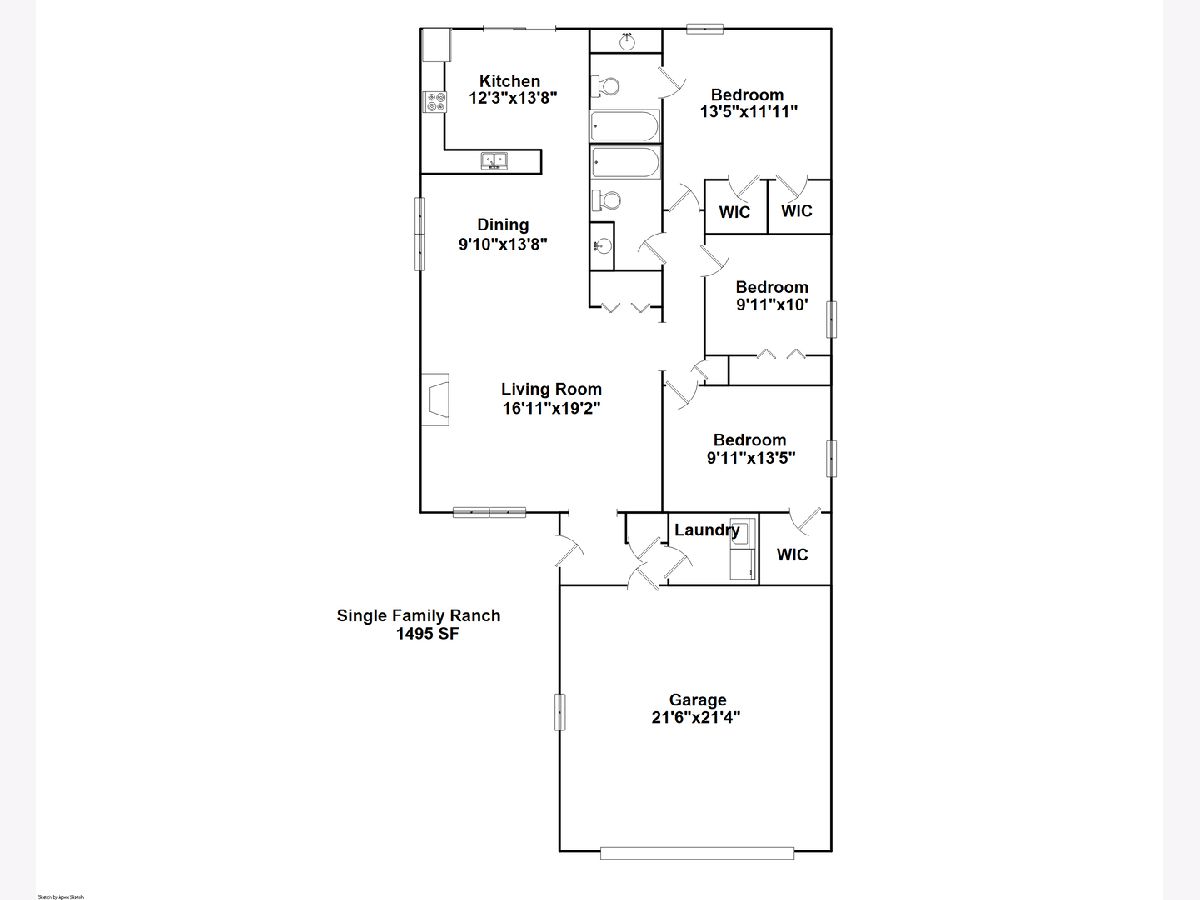
Room Specifics
Total Bedrooms: 3
Bedrooms Above Ground: 3
Bedrooms Below Ground: 0
Dimensions: —
Floor Type: Carpet
Dimensions: —
Floor Type: Carpet
Full Bathrooms: 2
Bathroom Amenities: —
Bathroom in Basement: 0
Rooms: No additional rooms
Basement Description: Crawl
Other Specifics
| 2 | |
| Concrete Perimeter | |
| Concrete | |
| Deck, Porch | |
| Fenced Yard | |
| 64.52 X 254.58 X 119.10 X | |
| — | |
| Full | |
| Vaulted/Cathedral Ceilings, Wood Laminate Floors, First Floor Bedroom, First Floor Laundry, First Floor Full Bath | |
| Range, Microwave, Dishwasher, Refrigerator, Disposal, Stainless Steel Appliance(s) | |
| Not in DB | |
| Sidewalks | |
| — | |
| — | |
| Gas Log |
Tax History
| Year | Property Taxes |
|---|---|
| 2020 | $4,224 |
Contact Agent
Nearby Similar Homes
Nearby Sold Comparables
Contact Agent
Listing Provided By
RE/MAX REALTY ASSOCIATES-CHA

