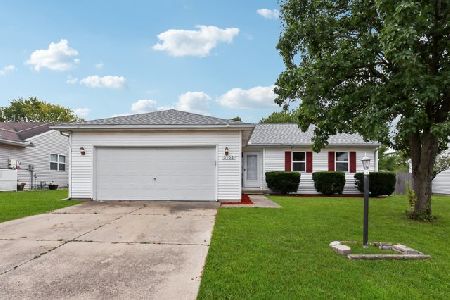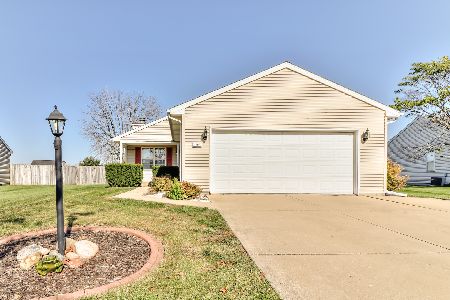[Address Unavailable], Champaign, Illinois 61822
$149,500
|
Sold
|
|
| Status: | Closed |
| Sqft: | 1,383 |
| Cost/Sqft: | $112 |
| Beds: | 3 |
| Baths: | 2 |
| Year Built: | 1996 |
| Property Taxes: | $3,208 |
| Days On Market: | 5827 |
| Lot Size: | 0,00 |
Description
THIS IS IT! This tastefully decorated ranch easy living floor plan won't last long. The eat-in kitchen boasts lots of pretty oak cabinets and can lighting. The large great room features cathedral ceiling, gas-log fireplace, and gorgeous hardwood floors. The master bedroom suite offers a walk-in closet and ample full bath. You will also appreciate the oversized two-car garage, maintenance free landscaping, and large fenced back yard!
Property Specifics
| Single Family | |
| — | |
| Ranch | |
| 1996 | |
| None | |
| — | |
| No | |
| — |
| Champaign | |
| Timberline Valley | |
| — / — | |
| — | |
| Public | |
| Public Sewer | |
| 09449705 | |
| 412004401038 |
Nearby Schools
| NAME: | DISTRICT: | DISTANCE: | |
|---|---|---|---|
|
Grade School
Soc |
— | ||
|
Middle School
Call Unt 4 351-3701 |
Not in DB | ||
|
High School
Central |
Not in DB | ||
Property History
| DATE: | EVENT: | PRICE: | SOURCE: |
|---|
Room Specifics
Total Bedrooms: 3
Bedrooms Above Ground: 3
Bedrooms Below Ground: 0
Dimensions: —
Floor Type: Carpet
Dimensions: —
Floor Type: Carpet
Full Bathrooms: 2
Bathroom Amenities: —
Bathroom in Basement: —
Rooms: Walk In Closet
Basement Description: Crawl
Other Specifics
| 2 | |
| — | |
| — | |
| Deck | |
| Fenced Yard | |
| 64.68X165.55X106.72* | |
| — | |
| Full | |
| First Floor Bedroom, Vaulted/Cathedral Ceilings | |
| Dishwasher, Disposal, Range Hood, Range, Refrigerator | |
| Not in DB | |
| — | |
| — | |
| — | |
| Gas Log |
Tax History
| Year | Property Taxes |
|---|
Contact Agent
Nearby Similar Homes
Nearby Sold Comparables
Contact Agent
Listing Provided By
Holdren & Associates, Inc.








