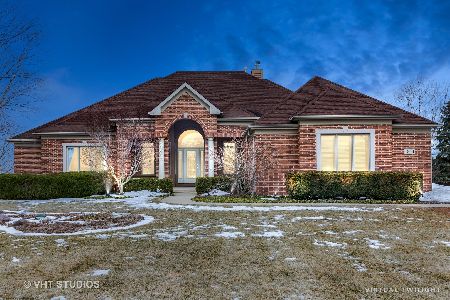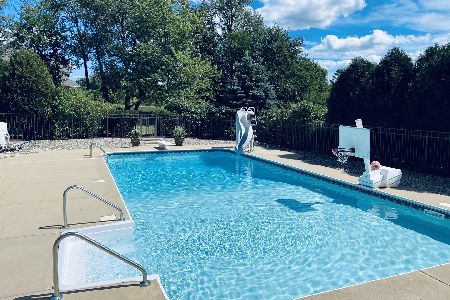1803 Castlebar Road, Mchenry, Illinois 60050
$289,900
|
Sold
|
|
| Status: | Closed |
| Sqft: | 2,500 |
| Cost/Sqft: | $118 |
| Beds: | 4 |
| Baths: | 3 |
| Year Built: | 2005 |
| Property Taxes: | $10,782 |
| Days On Market: | 3512 |
| Lot Size: | 1,15 |
Description
Beautiful 4 bedroom, 2.5 bath home on 1 acre in a quiet country neighborhood, Windy Knoll Estates! The grand two-story foyer welcomes you to this lovely home with a formal living room area and den/study off the foyer. Kitchen w/Corian counters, stainless steel appliances, 42" maple cabinets w/crown molding, eating bar AND dining nook. Formal dining room! Family room features a stone fireplace with raised hearth. Master suite has bonus room/sitting area and zoned heat. The ensuite master bathroom has separate standing shower, large whirlpool tub and double sinks. Radiant heat in garage. Deep pour basement also with radiant heat and rough in plumbing for future bath. Large deck overlooking yard big enough for the kid's own soccer field. This home will delight you!
Property Specifics
| Single Family | |
| — | |
| Traditional | |
| 2005 | |
| Full | |
| — | |
| No | |
| 1.15 |
| Mc Henry | |
| Windy Knoll Estates | |
| 100 / Annual | |
| None | |
| Private Well | |
| Septic-Private | |
| 09260993 | |
| 1408451001 |
Nearby Schools
| NAME: | DISTRICT: | DISTANCE: | |
|---|---|---|---|
|
Grade School
Valley View Elementary School |
15 | — | |
|
Middle School
Parkland Middle School |
15 | Not in DB | |
|
High School
Mchenry High School-east Campus |
156 | Not in DB | |
Property History
| DATE: | EVENT: | PRICE: | SOURCE: |
|---|---|---|---|
| 14 Oct, 2016 | Sold | $289,900 | MRED MLS |
| 2 Sep, 2016 | Under contract | $294,900 | MRED MLS |
| — | Last price change | $299,900 | MRED MLS |
| 17 Jun, 2016 | Listed for sale | $299,900 | MRED MLS |
Room Specifics
Total Bedrooms: 4
Bedrooms Above Ground: 4
Bedrooms Below Ground: 0
Dimensions: —
Floor Type: Carpet
Dimensions: —
Floor Type: Carpet
Dimensions: —
Floor Type: Carpet
Full Bathrooms: 3
Bathroom Amenities: Whirlpool,Separate Shower,Double Sink
Bathroom in Basement: 0
Rooms: Bonus Room,Den,Eating Area,Utility Room-1st Floor
Basement Description: Unfinished,Bathroom Rough-In
Other Specifics
| 3 | |
| Concrete Perimeter | |
| Asphalt | |
| Deck, Porch | |
| — | |
| 113 X 82 X 278 X 148 X 324 | |
| — | |
| Full | |
| Vaulted/Cathedral Ceilings, Hardwood Floors, Heated Floors, First Floor Laundry | |
| Range, Microwave, Dishwasher, Refrigerator, Disposal, Stainless Steel Appliance(s) | |
| Not in DB | |
| Street Lights, Street Paved | |
| — | |
| — | |
| Wood Burning |
Tax History
| Year | Property Taxes |
|---|---|
| 2016 | $10,782 |
Contact Agent
Nearby Similar Homes
Nearby Sold Comparables
Contact Agent
Listing Provided By
Keller Williams Fox Valley Realty





