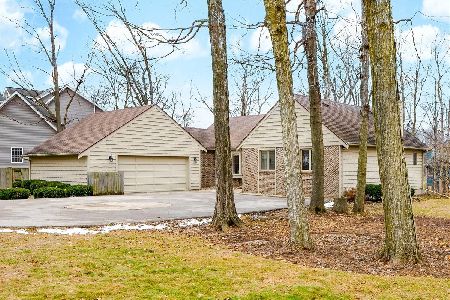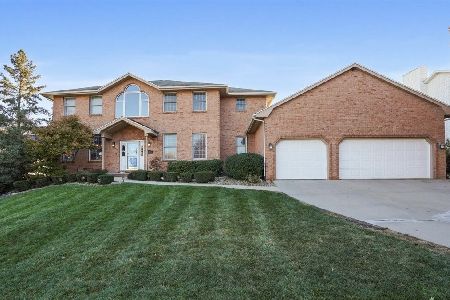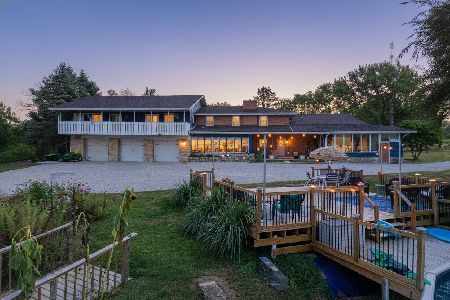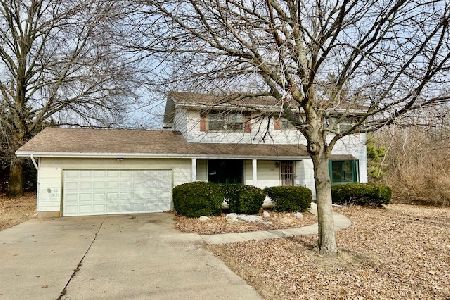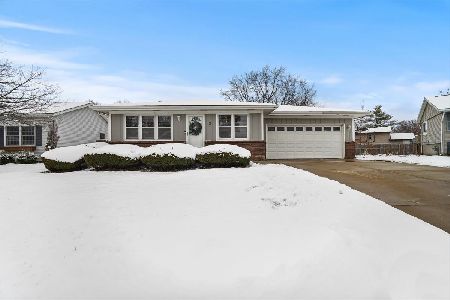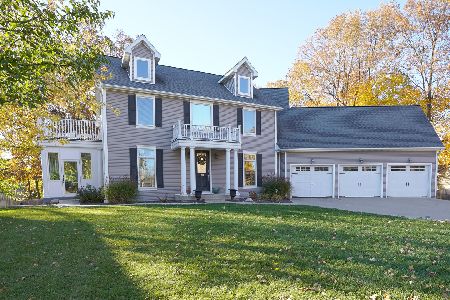1709 Longden Avenue, Bloomington, Illinois 61701
$485,000
|
Sold
|
|
| Status: | Closed |
| Sqft: | 3,486 |
| Cost/Sqft: | $136 |
| Beds: | 3 |
| Baths: | 3 |
| Year Built: | 2007 |
| Property Taxes: | $8,497 |
| Days On Market: | 861 |
| Lot Size: | 0,00 |
Description
Outstanding walkout ranch in quiet Woodland Ridge subdivision. This 4 bedroom 3 full bathroom home boasts over $100,000 in upgrades since late 2022. You are greeted by a professionally landscaped yard as you pull up to the three car heated garage. Open floor plan with plenty of natural light. The primary suite offers a beautiful tray ceiling, walk-in closet, and bathroom with standing glass shower as well as a jacuzzi tub. The walkout basement is equipped with a wet bar and ample space for entertaining, leading to a large backyard with a heated in-ground pool. The extensive list of updates include new AC unit and two stage high efficiency furnace with UV light filter (09/22), high efficiency water heater (03/23), all new kitchen appliances (10/22), TREX deck with gutter system (06/23), new roof with transferable 50 year warranty (03/23), solar panels (05/23), heated pool pump with saltwater generator (09/22) and more! Be sure to ask how the current mortgage can be assumed at 5.125%!!!
Property Specifics
| Single Family | |
| — | |
| — | |
| 2007 | |
| — | |
| — | |
| No | |
| — |
| Mc Lean | |
| Woodland Ridge | |
| — / Not Applicable | |
| — | |
| — | |
| — | |
| 11884085 | |
| 2108378018 |
Nearby Schools
| NAME: | DISTRICT: | DISTANCE: | |
|---|---|---|---|
|
Grade School
Fox Creek Elementary |
5 | — | |
|
Middle School
Parkside Jr High |
5 | Not in DB | |
|
High School
Normal Community West High Schoo |
5 | Not in DB | |
Property History
| DATE: | EVENT: | PRICE: | SOURCE: |
|---|---|---|---|
| 15 May, 2015 | Sold | $272,000 | MRED MLS |
| 4 Apr, 2015 | Under contract | $279,900 | MRED MLS |
| 27 Mar, 2015 | Listed for sale | $279,900 | MRED MLS |
| 18 Oct, 2023 | Sold | $485,000 | MRED MLS |
| 14 Sep, 2023 | Under contract | $475,000 | MRED MLS |
| 13 Sep, 2023 | Listed for sale | $475,000 | MRED MLS |
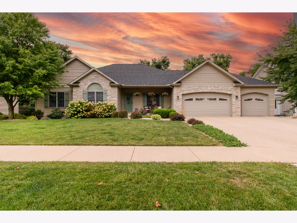
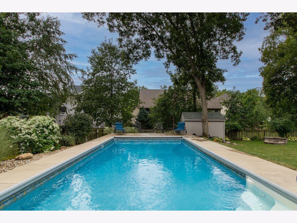
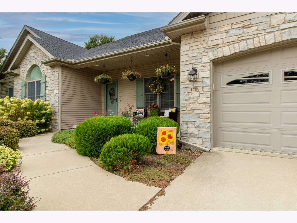
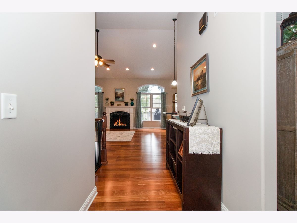
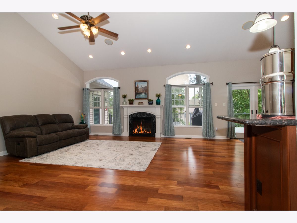
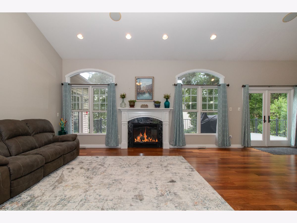
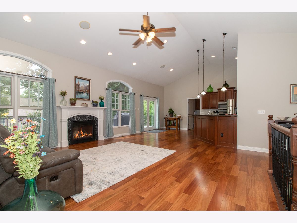
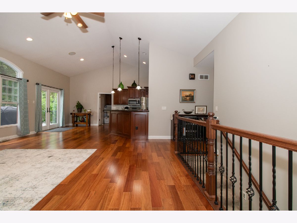
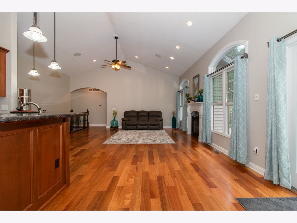
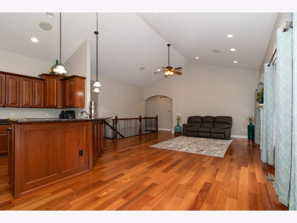
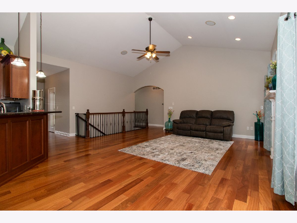
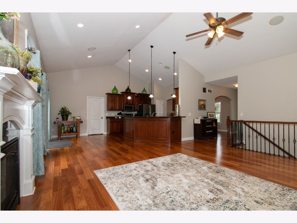
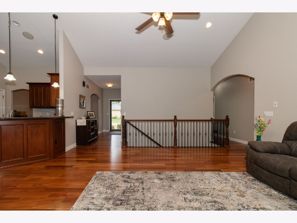
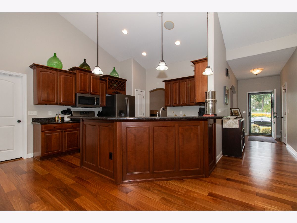
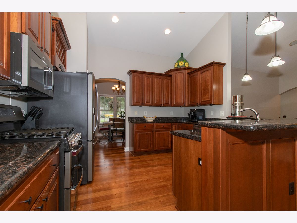
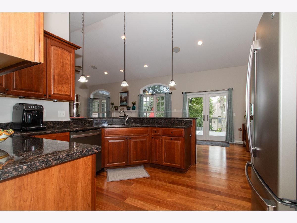
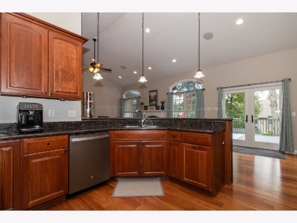
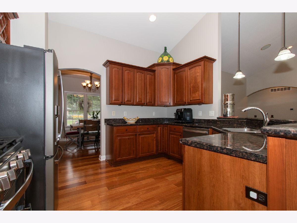
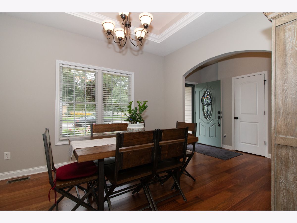
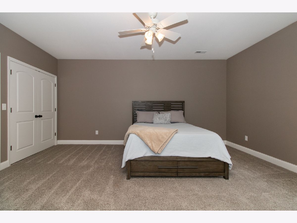
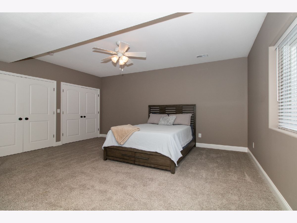
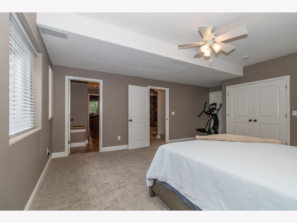
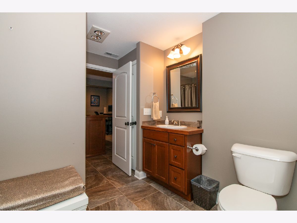
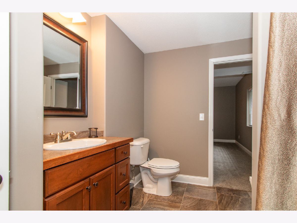
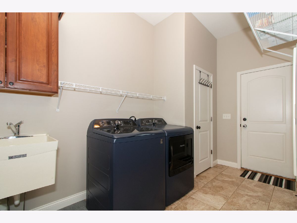
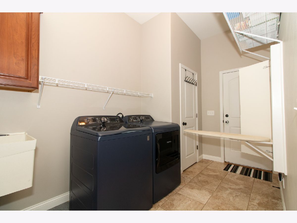
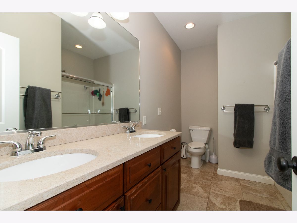
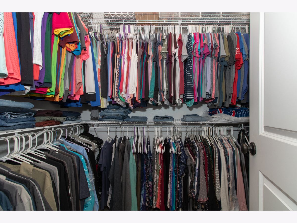
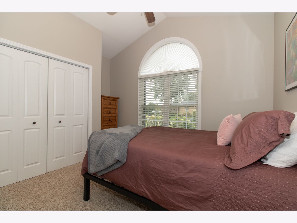
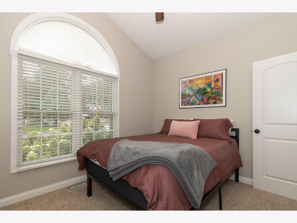
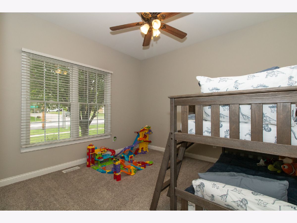
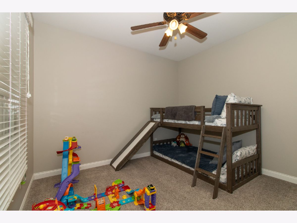
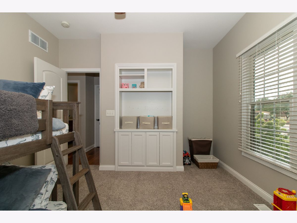
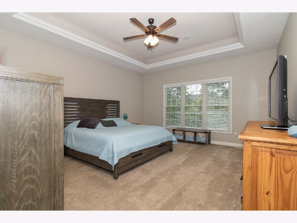
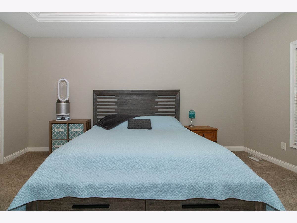
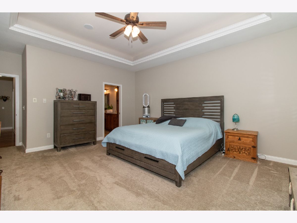
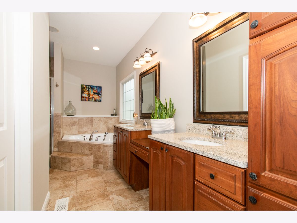
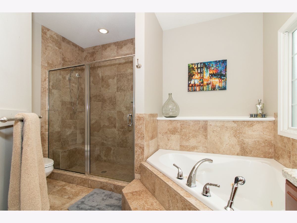
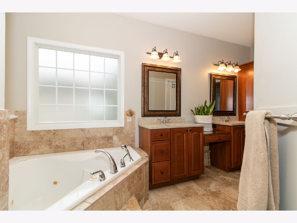
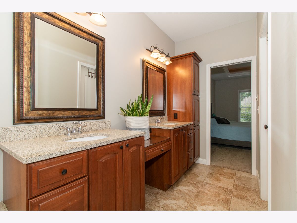
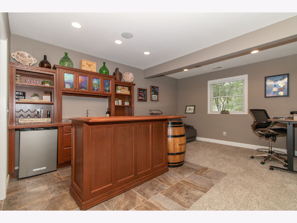
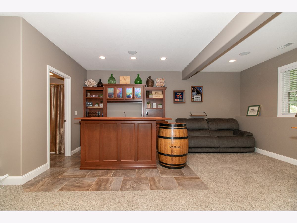
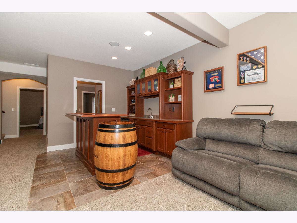
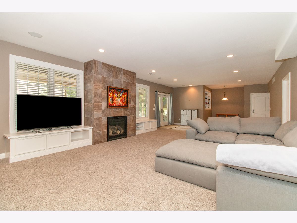
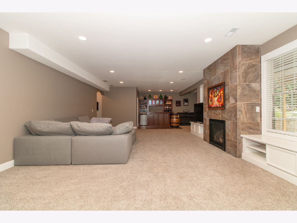
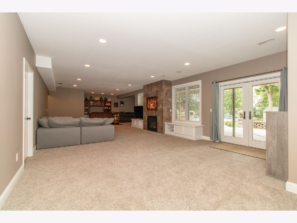
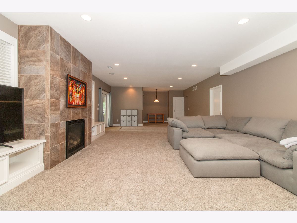
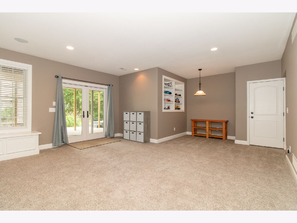
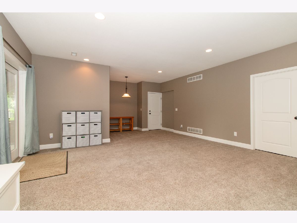
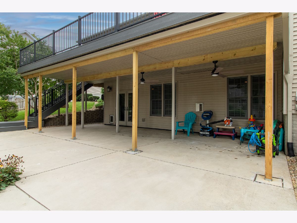
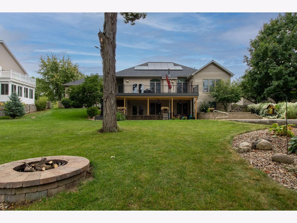
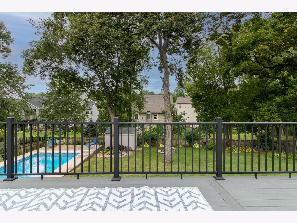
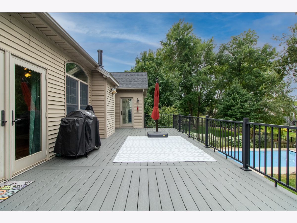
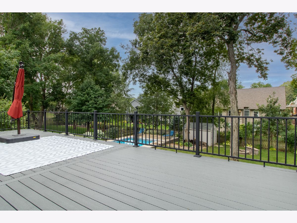
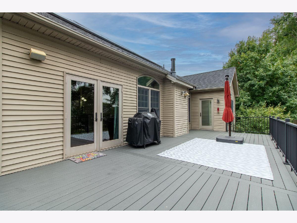
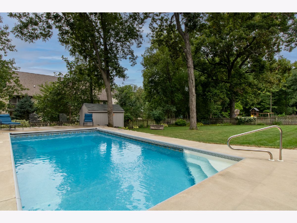
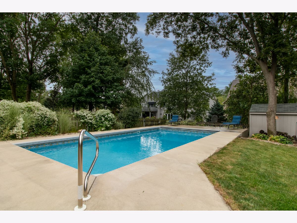
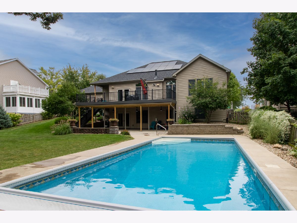
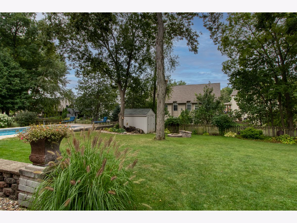
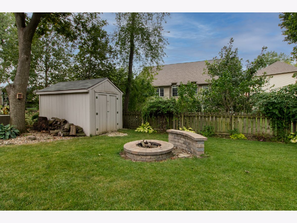
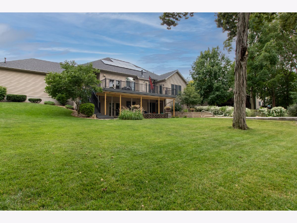
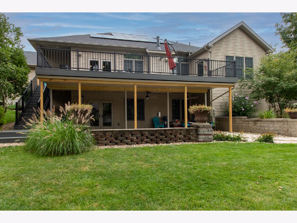
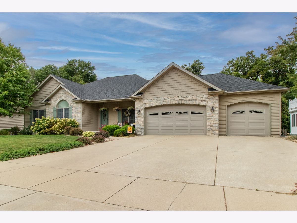
Room Specifics
Total Bedrooms: 4
Bedrooms Above Ground: 3
Bedrooms Below Ground: 1
Dimensions: —
Floor Type: —
Dimensions: —
Floor Type: —
Dimensions: —
Floor Type: —
Full Bathrooms: 3
Bathroom Amenities: Whirlpool
Bathroom in Basement: 1
Rooms: —
Basement Description: Finished
Other Specifics
| 3 | |
| — | |
| — | |
| — | |
| — | |
| 96X153X96X156 | |
| — | |
| — | |
| — | |
| — | |
| Not in DB | |
| — | |
| — | |
| — | |
| — |
Tax History
| Year | Property Taxes |
|---|---|
| 2015 | $6,197 |
| 2023 | $8,497 |
Contact Agent
Nearby Similar Homes
Nearby Sold Comparables
Contact Agent
Listing Provided By
RE/MAX Rising

