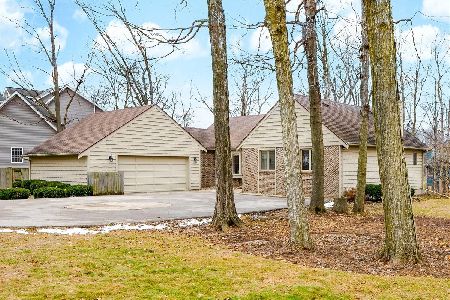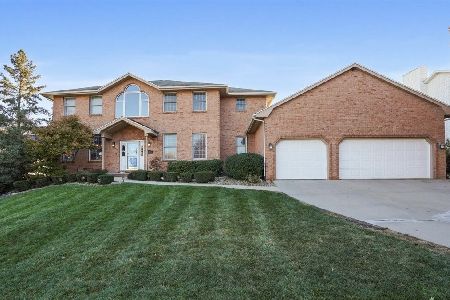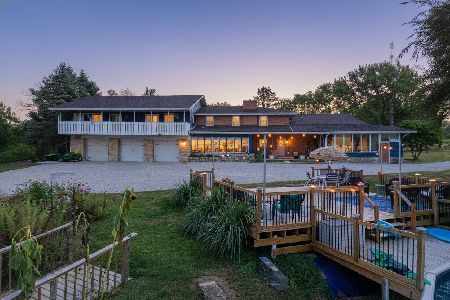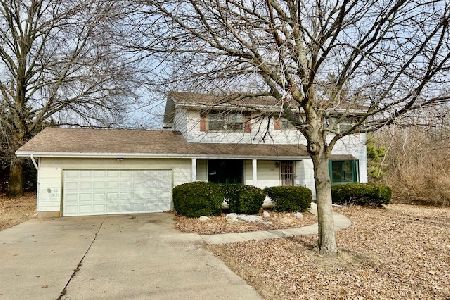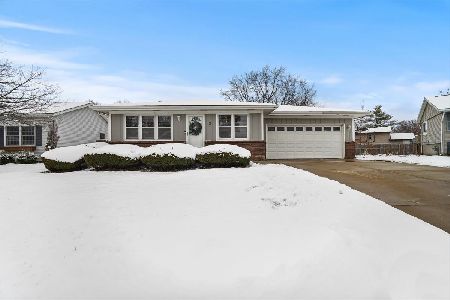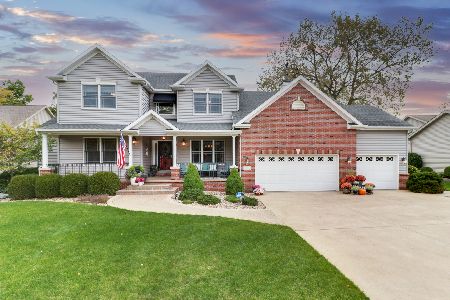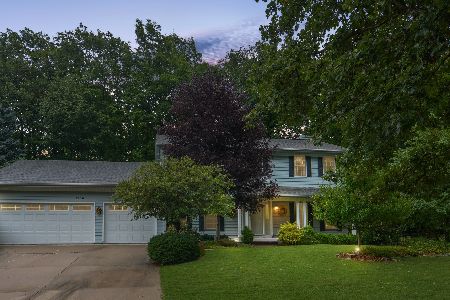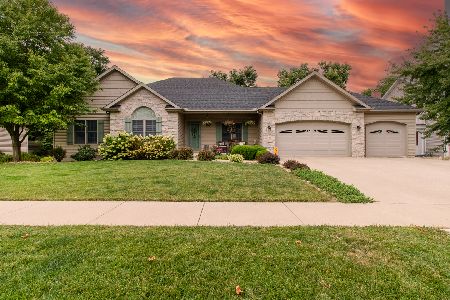4 Timbers Court, Bloomington, Illinois 61701
$295,000
|
Sold
|
|
| Status: | Closed |
| Sqft: | 1,835 |
| Cost/Sqft: | $163 |
| Beds: | 3 |
| Baths: | 3 |
| Year Built: | 2008 |
| Property Taxes: | $7,090 |
| Days On Market: | 3411 |
| Lot Size: | 0,30 |
Description
WHAT?!? A custom built home with ALL of the extras at this price???? Gorgeous walkout ranch home hidden back in The Timbers. As you enter, it's not hard to love the open concept floor plan. Vaulted ceilings in the large great room and a beautiful eat-in kitchen with travertine stone floor, granite countertops, and stainless steel appliances. Off the kitchen is a wonderful screened-in porch to picture yourself reading and drinking coffee in the morning or entertaining guests. Large bedrooms throughout with spacious baths and granite vanity tops. Distributed Home Audio system sets the mood for entertaining or just chilling at home. The lower level is wonderful and massive with a gas fireplace and full windows to look out across the parklike back yard. Stamped concrete covered patio off of the lower level to wind down after a long day. Amazing value, amazing condition, amazing location, what more can you ask for? Visit this beautiful home today...it won't be around much longer!
Property Specifics
| Single Family | |
| — | |
| Ranch | |
| 2008 | |
| Full,Walkout | |
| — | |
| No | |
| 0.3 |
| Mc Lean | |
| The Timbers | |
| — / Not Applicable | |
| — | |
| Public | |
| Public Sewer | |
| 10243950 | |
| 2108378013 |
Nearby Schools
| NAME: | DISTRICT: | DISTANCE: | |
|---|---|---|---|
|
Grade School
Fox Creek Elementary |
5 | — | |
|
Middle School
Parkside Jr High |
5 | Not in DB | |
|
High School
Normal Community West High Schoo |
5 | Not in DB | |
Property History
| DATE: | EVENT: | PRICE: | SOURCE: |
|---|---|---|---|
| 30 Mar, 2018 | Sold | $295,000 | MRED MLS |
| 17 Feb, 2018 | Under contract | $300,000 | MRED MLS |
| 19 Sep, 2016 | Listed for sale | $399,900 | MRED MLS |
Room Specifics
Total Bedrooms: 4
Bedrooms Above Ground: 3
Bedrooms Below Ground: 1
Dimensions: —
Floor Type: Carpet
Dimensions: —
Floor Type: Carpet
Dimensions: —
Floor Type: Carpet
Full Bathrooms: 3
Bathroom Amenities: Whirlpool
Bathroom in Basement: 1
Rooms: Foyer
Basement Description: Egress Window,Exterior Access,Finished
Other Specifics
| 3 | |
| — | |
| — | |
| Patio, Porch Screened, Porch | |
| Mature Trees,Landscaped | |
| 54X165X141X141 | |
| Pull Down Stair | |
| Full | |
| First Floor Full Bath, Vaulted/Cathedral Ceilings, Built-in Features, Walk-In Closet(s) | |
| Dishwasher, Refrigerator, Range, Washer, Dryer, Microwave | |
| Not in DB | |
| — | |
| — | |
| — | |
| Gas Log, Attached Fireplace Doors/Screen |
Tax History
| Year | Property Taxes |
|---|---|
| 2018 | $7,090 |
Contact Agent
Nearby Similar Homes
Nearby Sold Comparables
Contact Agent
Listing Provided By
RE/MAX Choice

