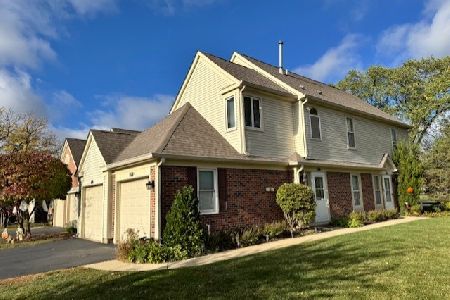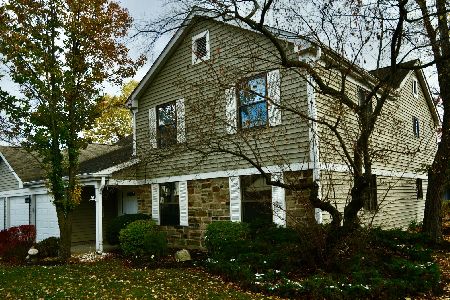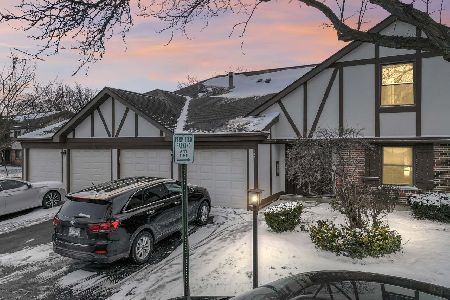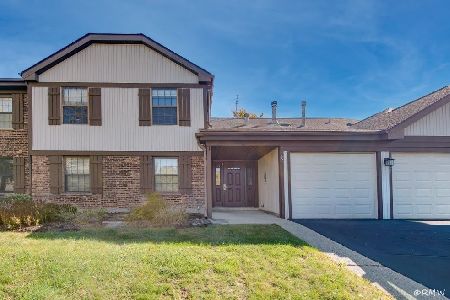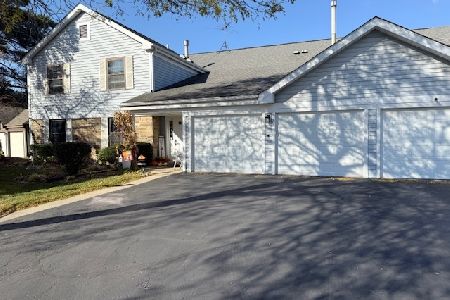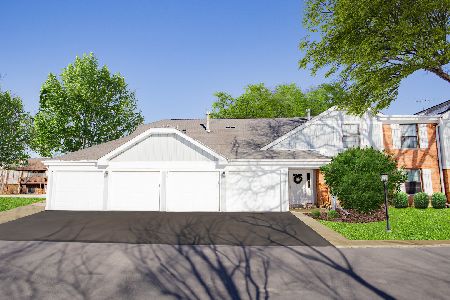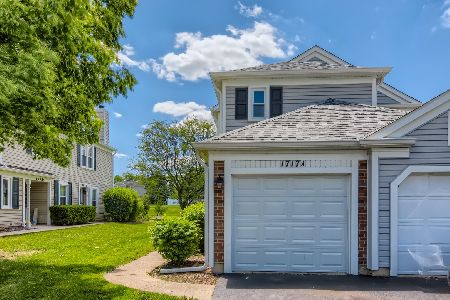1709 Vermont Drive, Elk Grove Village, Illinois 60007
$228,700
|
Sold
|
|
| Status: | Closed |
| Sqft: | 1,414 |
| Cost/Sqft: | $166 |
| Beds: | 2 |
| Baths: | 3 |
| Year Built: | 1982 |
| Property Taxes: | $3,758 |
| Days On Market: | 2742 |
| Lot Size: | 0,00 |
Description
Wait til you see this! Great floor plan with two master suites. View is stunning-backyard to greenbelt and front is Fox Run golf course. The kitchen has granite counter and backsplash added and was painted in '14, kitchen appliances new in '13, washer and dryer '10, windows replaced '08, sliding glass door to patio '15, carpeting replaced '08, master bath complete gut and remodel in '16, furnace and central air '12, water heater '07, complete remodel of powder room '09 and more. This home is move in ready and beautifully decorated. Gorgeous neighborhood with plenty of space to walk and enjoy the outdoors. Well run association that replaced the siding in '10 and roof and gutters in '18. Lots of under stair storage plus attic storage. Attention to detail is incredible here. Great school district. Right down the street from Woodfield shopping corridor.
Property Specifics
| Condos/Townhomes | |
| 2 | |
| — | |
| 1982 | |
| None | |
| PEBBLEBEACH | |
| No | |
| — |
| Cook | |
| Hampton Farms | |
| 128 / Monthly | |
| Insurance,Exterior Maintenance,Lawn Care,Scavenger,Snow Removal | |
| Lake Michigan | |
| Public Sewer | |
| 10035908 | |
| 07251000221266 |
Nearby Schools
| NAME: | DISTRICT: | DISTANCE: | |
|---|---|---|---|
|
Grade School
Michael Collins Elementary Schoo |
54 | — | |
|
Middle School
Margaret Mead Junior High School |
54 | Not in DB | |
|
High School
J B Conant High School |
211 | Not in DB | |
Property History
| DATE: | EVENT: | PRICE: | SOURCE: |
|---|---|---|---|
| 28 Sep, 2018 | Sold | $228,700 | MRED MLS |
| 8 Aug, 2018 | Under contract | $234,900 | MRED MLS |
| 31 Jul, 2018 | Listed for sale | $234,900 | MRED MLS |
Room Specifics
Total Bedrooms: 2
Bedrooms Above Ground: 2
Bedrooms Below Ground: 0
Dimensions: —
Floor Type: Carpet
Full Bathrooms: 3
Bathroom Amenities: —
Bathroom in Basement: 0
Rooms: Foyer,Utility Room-1st Floor
Basement Description: Slab
Other Specifics
| 1 | |
| Concrete Perimeter | |
| Asphalt | |
| Patio, Storms/Screens | |
| Common Grounds,Park Adjacent | |
| COMMON | |
| — | |
| Full | |
| Vaulted/Cathedral Ceilings, Hardwood Floors, Laundry Hook-Up in Unit | |
| Range, Dishwasher, Refrigerator, Washer, Dryer, Disposal, Stainless Steel Appliance(s) | |
| Not in DB | |
| — | |
| — | |
| Park | |
| Attached Fireplace Doors/Screen, Gas Starter |
Tax History
| Year | Property Taxes |
|---|---|
| 2018 | $3,758 |
Contact Agent
Nearby Similar Homes
Nearby Sold Comparables
Contact Agent
Listing Provided By
N. W. Village Realty, Inc.

