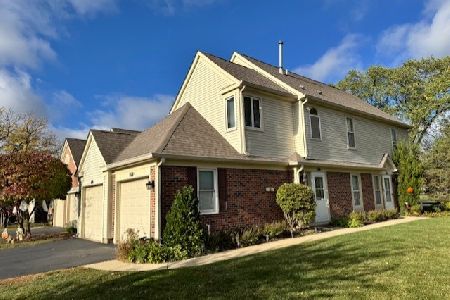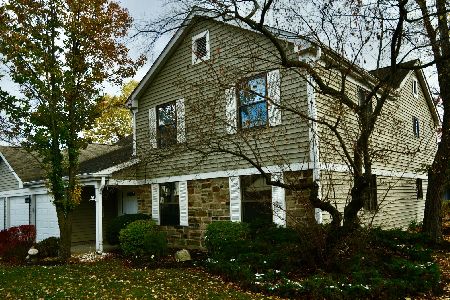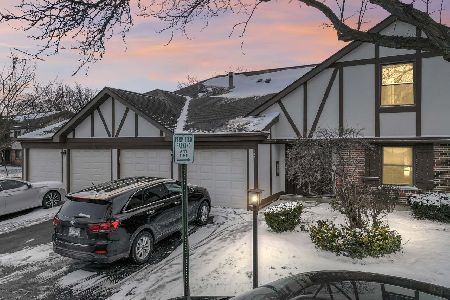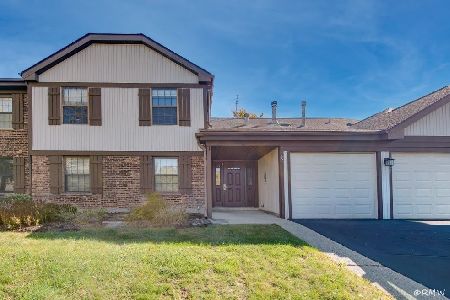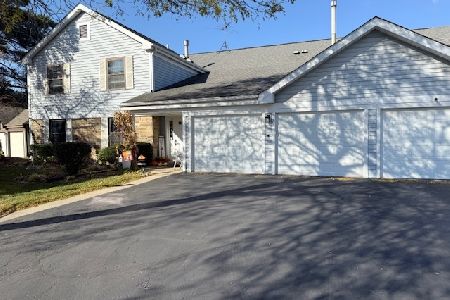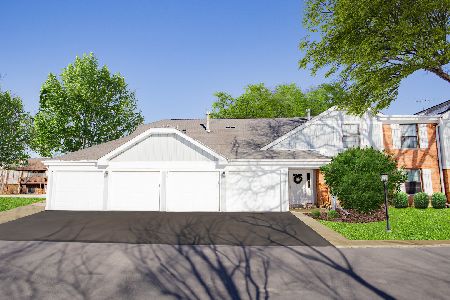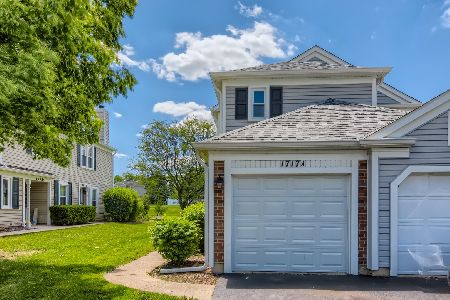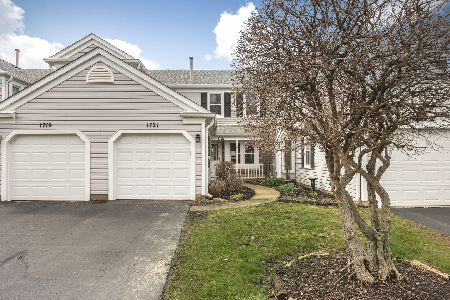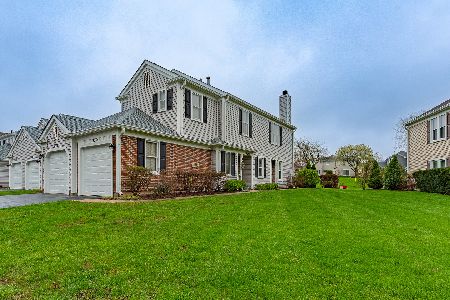1719 Vermont Drive, Elk Grove Village, Illinois 60007
$189,900
|
Sold
|
|
| Status: | Closed |
| Sqft: | 1,478 |
| Cost/Sqft: | $128 |
| Beds: | 3 |
| Baths: | 3 |
| Year Built: | 1982 |
| Property Taxes: | $2,716 |
| Days On Market: | 2867 |
| Lot Size: | 0,00 |
Description
Hampton Farms subdivision. 3 bedrooms 2.5 baths 2-story townhome. Needs updating and a bit of work. Living room has a gas fireplace with sliding glass doors to good size patio for entertaining. Eat-in kitchen with plenty of cabinets and counter top space. Half bath on main level . Utility room with washer-dryer. Attached one car garage. SOLD-AS-IS NO DISCLOSURES NO WARRANTIES - WATER IS OFF - TAXES PRO-RATED AT 100%. Please include Public Guardian's Rider and Public Guardian Mandatory Disclosure Form with offer. Located under Additional Information . MULTIPLE OFFERS RECEIVED. HIGHEST AND BEST DUE BY APRIL 13, 5PM. COURT PPRESENTATION SCHEDULED MONDAY APRIL 16.
Property Specifics
| Condos/Townhomes | |
| 2 | |
| — | |
| 1982 | |
| None | |
| WESTCHESTER | |
| Yes | |
| — |
| Cook | |
| Hampton Farms | |
| 131 / Monthly | |
| Insurance,Lawn Care,Scavenger,Snow Removal | |
| Lake Michigan | |
| Public Sewer | |
| 09898951 | |
| 07251000221107 |
Nearby Schools
| NAME: | DISTRICT: | DISTANCE: | |
|---|---|---|---|
|
Grade School
Michael Collins Elementary Schoo |
54 | — | |
|
Middle School
Margaret Mead Junior High School |
54 | Not in DB | |
|
High School
J B Conant High School |
211 | Not in DB | |
Property History
| DATE: | EVENT: | PRICE: | SOURCE: |
|---|---|---|---|
| 12 Mar, 2012 | Sold | $175,000 | MRED MLS |
| 7 Dec, 2011 | Under contract | $184,800 | MRED MLS |
| — | Last price change | $189,800 | MRED MLS |
| 15 Aug, 2011 | Listed for sale | $189,800 | MRED MLS |
| 16 May, 2018 | Sold | $189,900 | MRED MLS |
| 16 Apr, 2018 | Under contract | $189,000 | MRED MLS |
| 28 Mar, 2018 | Listed for sale | $189,000 | MRED MLS |
Room Specifics
Total Bedrooms: 3
Bedrooms Above Ground: 3
Bedrooms Below Ground: 0
Dimensions: —
Floor Type: Carpet
Dimensions: —
Floor Type: Carpet
Full Bathrooms: 3
Bathroom Amenities: —
Bathroom in Basement: —
Rooms: No additional rooms
Basement Description: None
Other Specifics
| 1 | |
| — | |
| Asphalt | |
| — | |
| Common Grounds,Landscaped | |
| COMMON | |
| — | |
| Full | |
| First Floor Laundry, Laundry Hook-Up in Unit | |
| Range, Microwave, Dishwasher, Washer, Dryer, Disposal | |
| Not in DB | |
| — | |
| — | |
| — | |
| Gas Starter |
Tax History
| Year | Property Taxes |
|---|---|
| 2012 | $3,381 |
| 2018 | $2,716 |
Contact Agent
Nearby Similar Homes
Nearby Sold Comparables
Contact Agent
Listing Provided By
Coldwell Banker Residential

