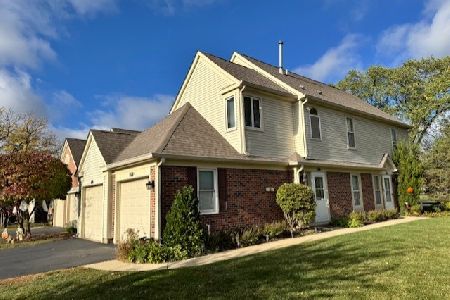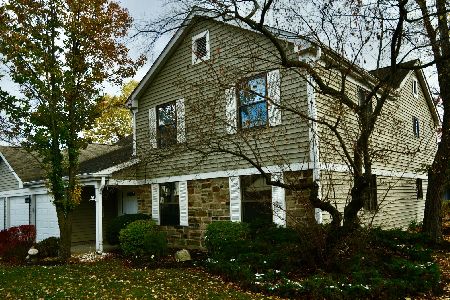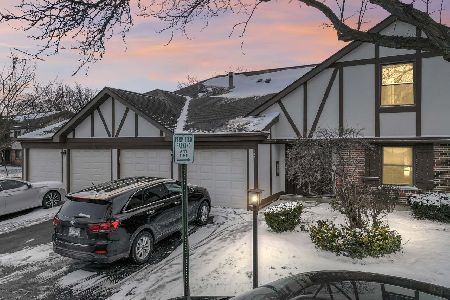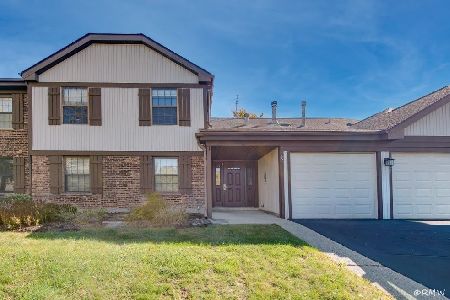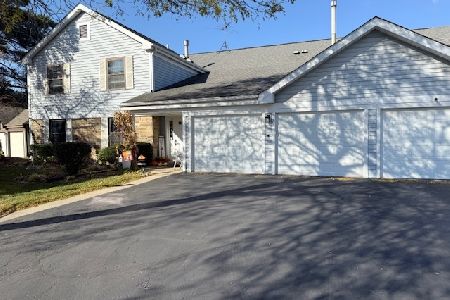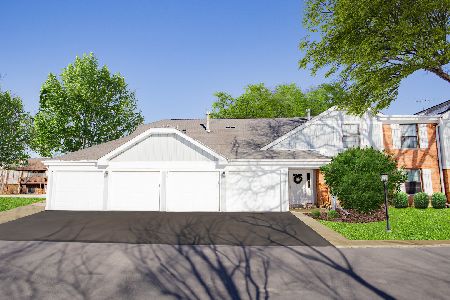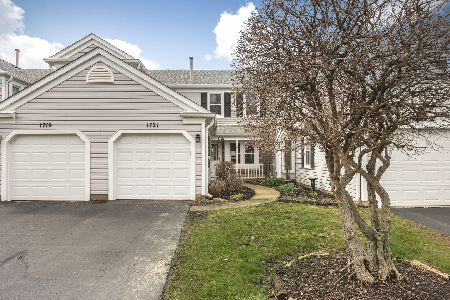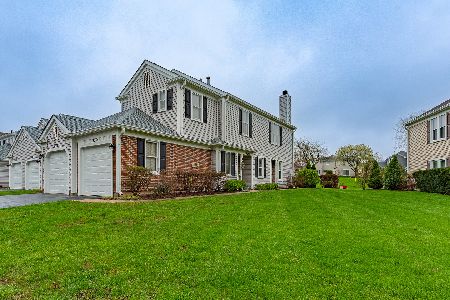1717 Vermont Drive, Elk Grove Village, Illinois 60007
$225,000
|
Sold
|
|
| Status: | Closed |
| Sqft: | 1,137 |
| Cost/Sqft: | $198 |
| Beds: | 2 |
| Baths: | 1 |
| Year Built: | 1985 |
| Property Taxes: | $3,588 |
| Days On Market: | 1339 |
| Lot Size: | 0,00 |
Description
Come check out this beautiful 2nd floor ranch unit with private entrance and great location! Wonderful, peaceful views! Light & Bright Chapel Hill model. End unit with wide open space. New hot water heater, refrigerator, dishwasher, washer and dryer. Neutral colors. Master bedroom has walk in closet. Ceiling Fan in dining area. Vaulted ceilings. Huge Balcony with wonderful, tranquil views. Remodeled full bath with newer flooring. Shows beautifully. Don't miss this one! Close to Woodfield and expressways. Very Low association fee. These can be rented.
Property Specifics
| Condos/Townhomes | |
| 1 | |
| — | |
| 1985 | |
| — | |
| — | |
| No | |
| — |
| Cook | |
| — | |
| 117 / Monthly | |
| — | |
| — | |
| — | |
| 11424035 | |
| 07251000221106 |
Nearby Schools
| NAME: | DISTRICT: | DISTANCE: | |
|---|---|---|---|
|
Grade School
Michael Collins Elementary Schoo |
54 | — | |
|
Middle School
Margaret Mead Junior High School |
54 | Not in DB | |
|
High School
J B Conant High School |
211 | Not in DB | |
Property History
| DATE: | EVENT: | PRICE: | SOURCE: |
|---|---|---|---|
| 28 Jun, 2022 | Sold | $225,000 | MRED MLS |
| 5 Jun, 2022 | Under contract | $225,000 | MRED MLS |
| 3 Jun, 2022 | Listed for sale | $225,000 | MRED MLS |
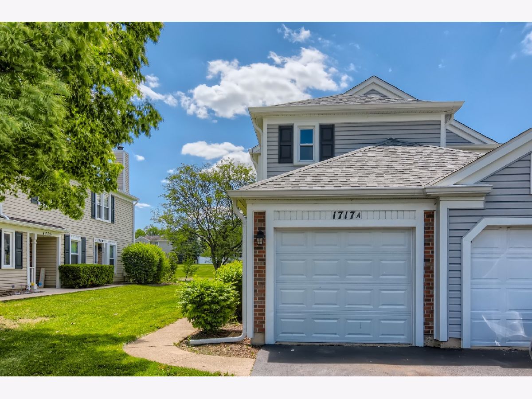
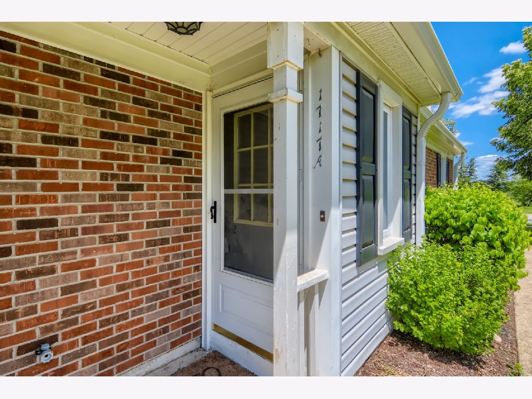
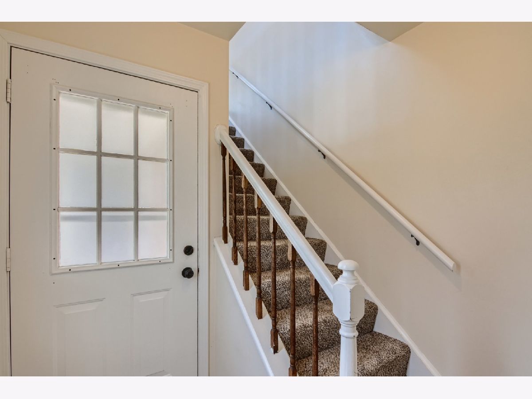
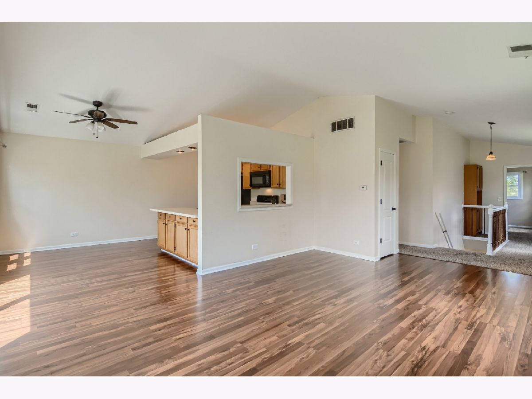
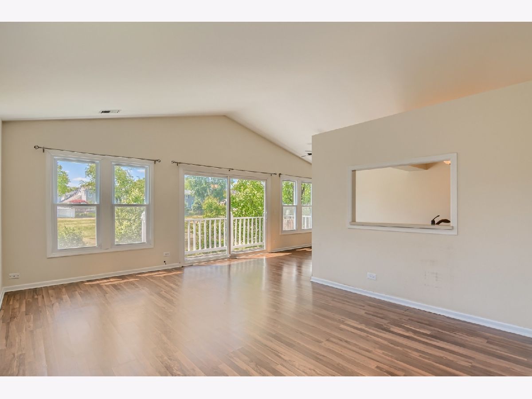
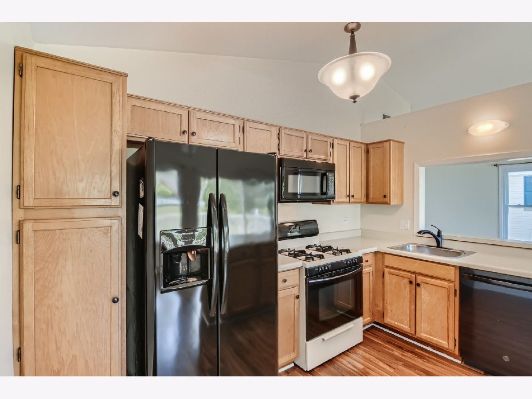
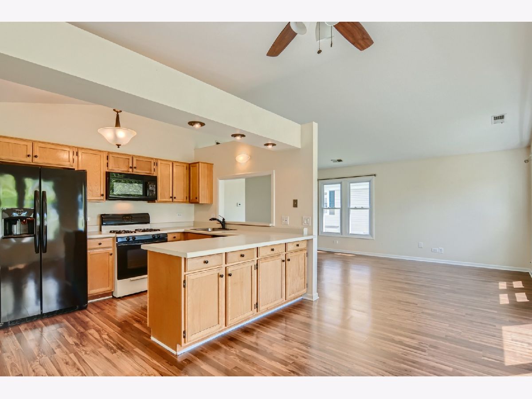
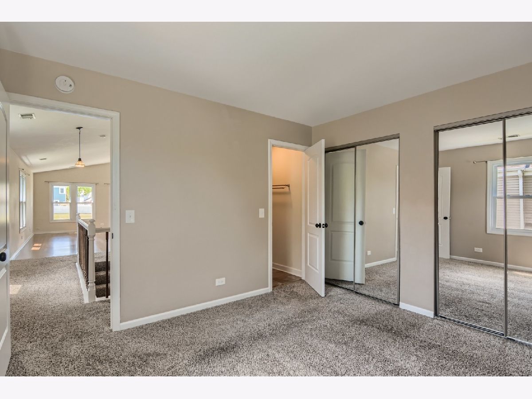
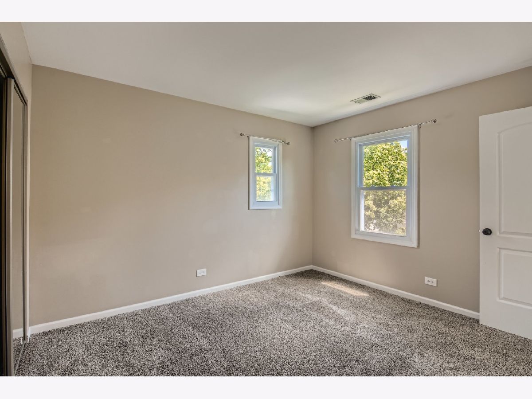
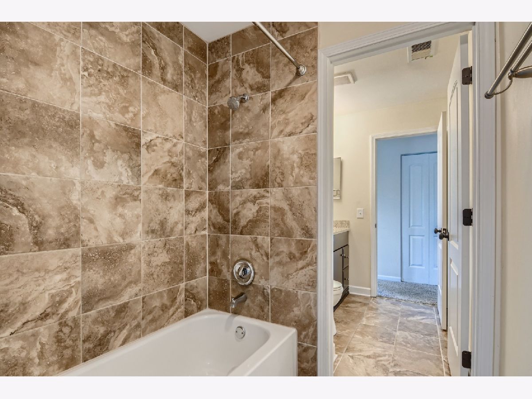
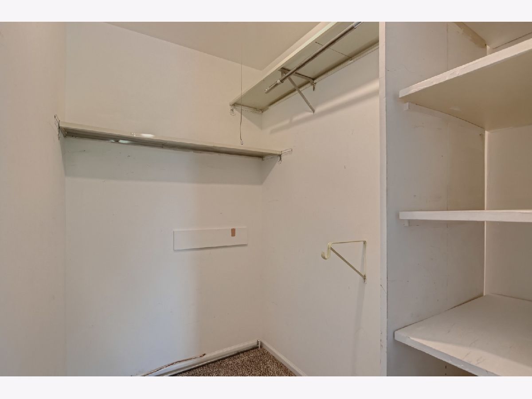
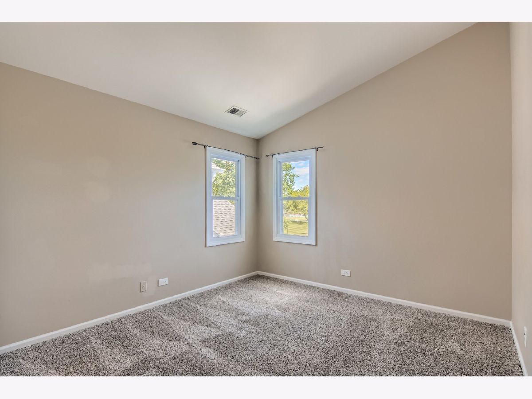
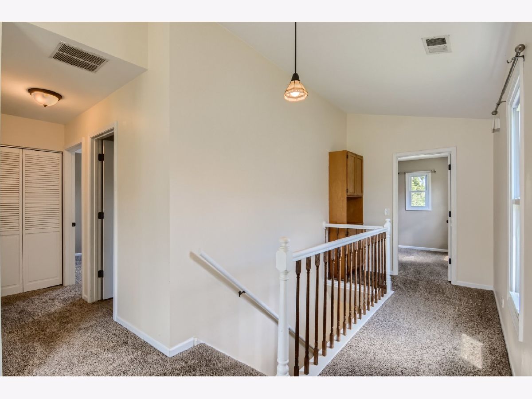
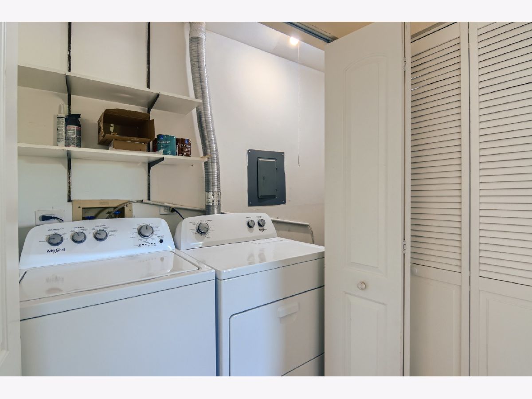
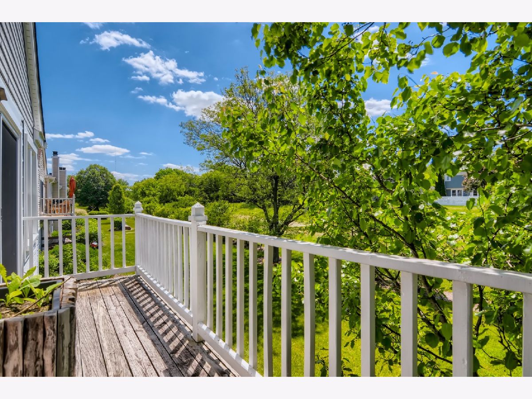
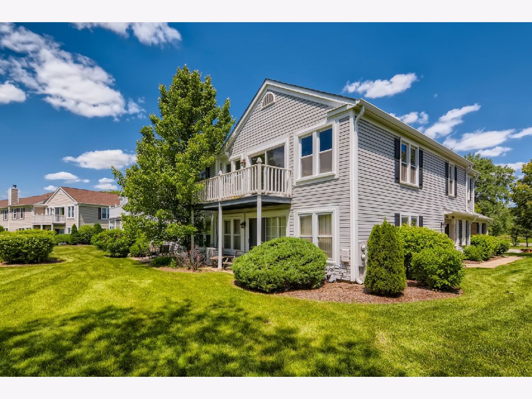
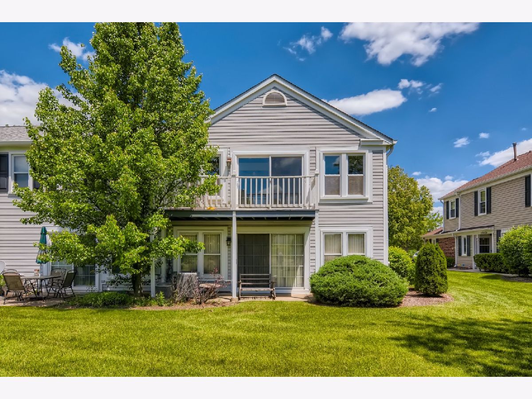
Room Specifics
Total Bedrooms: 2
Bedrooms Above Ground: 2
Bedrooms Below Ground: 0
Dimensions: —
Floor Type: —
Full Bathrooms: 1
Bathroom Amenities: Separate Shower
Bathroom in Basement: 0
Rooms: —
Basement Description: None
Other Specifics
| 1 | |
| — | |
| Asphalt | |
| — | |
| — | |
| COMMON | |
| — | |
| — | |
| — | |
| — | |
| Not in DB | |
| — | |
| — | |
| — | |
| — |
Tax History
| Year | Property Taxes |
|---|---|
| 2022 | $3,588 |
Contact Agent
Nearby Similar Homes
Nearby Sold Comparables
Contact Agent
Listing Provided By
4C Realty

