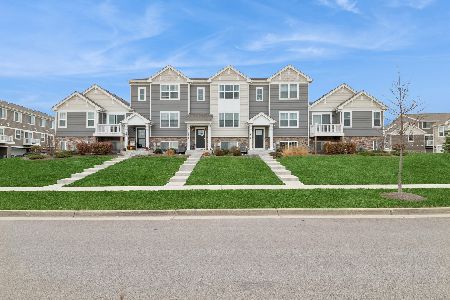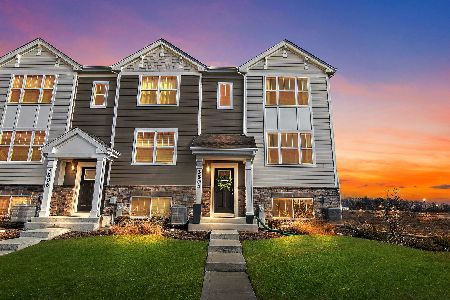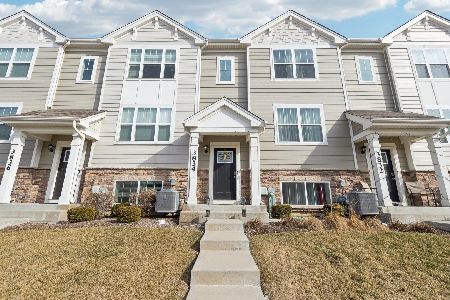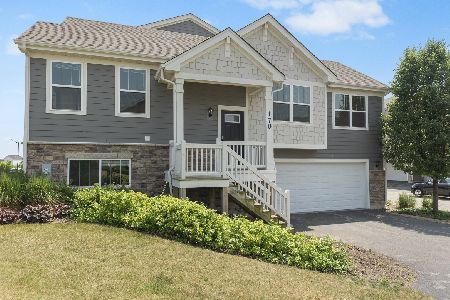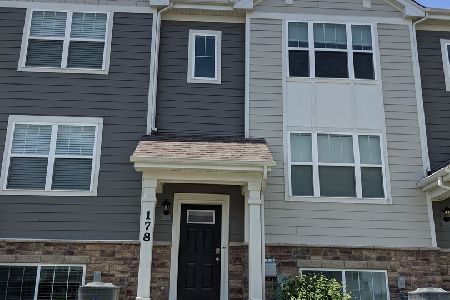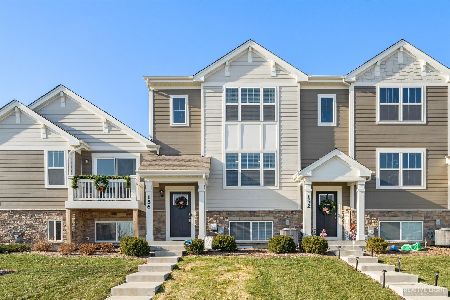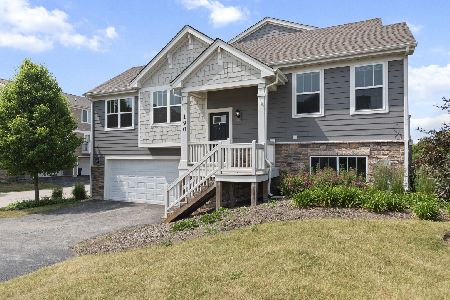171 Goldenrod Drive, Elgin, Illinois 60124
$325,000
|
Sold
|
|
| Status: | Closed |
| Sqft: | 1,686 |
| Cost/Sqft: | $193 |
| Beds: | 2 |
| Baths: | 2 |
| Year Built: | 2021 |
| Property Taxes: | $8,604 |
| Days On Market: | 632 |
| Lot Size: | 0,00 |
Description
This gorgeous end unit townhome is filled with sunlight making every corner of this home feel warm and welcoming. This charming 3 year old home offers an open floor plan and an eat in kitchen with white cabinets, stainless steel appliances, vinyl plank floors, pantry, recessed lighting and a sliding glass door leading to a lovely patio. This main floor also includes a spacious living room, second bedroom and a large primary suite with a walk in closet and full bath with a dual vanity, and white cabinets. The welcoming finished english basement offers an additional family room, third bedroom, full bathroom and a laundry area. This home is in a great location close to plenty of shopping, restaurants and transportation. Seller Prefers Title Forward for Title
Property Specifics
| Condos/Townhomes | |
| 2 | |
| — | |
| 2021 | |
| — | |
| — | |
| No | |
| — |
| Kane | |
| Tall Oaks | |
| 205 / Monthly | |
| — | |
| — | |
| — | |
| 12075254 | |
| 0513237022 |
Property History
| DATE: | EVENT: | PRICE: | SOURCE: |
|---|---|---|---|
| 21 Aug, 2024 | Sold | $325,000 | MRED MLS |
| 4 Jul, 2024 | Under contract | $325,000 | MRED MLS |
| — | Last price change | $335,000 | MRED MLS |
| 7 Jun, 2024 | Listed for sale | $335,000 | MRED MLS |
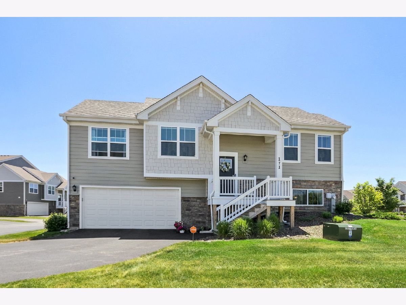
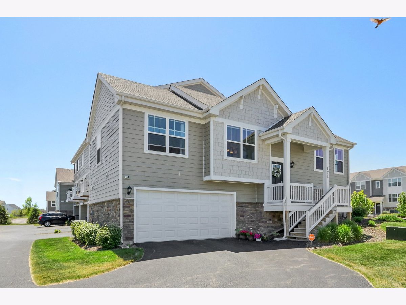
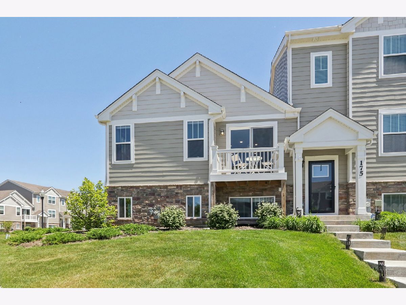
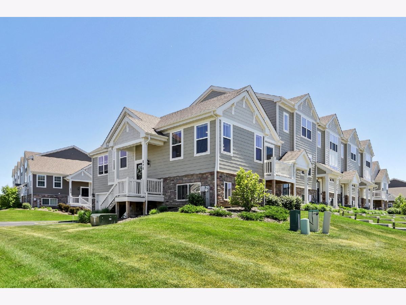
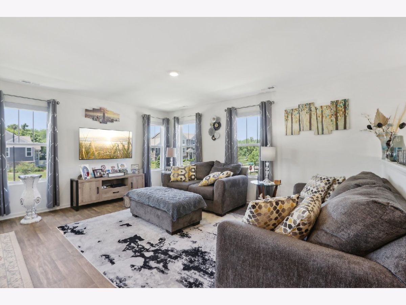
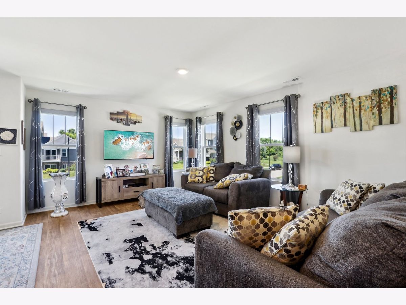
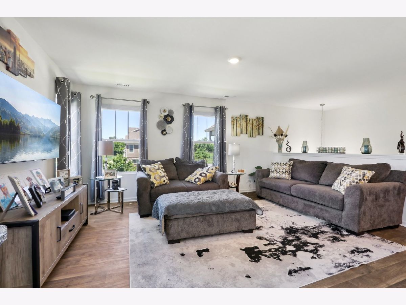
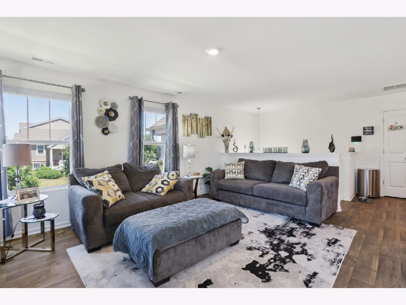
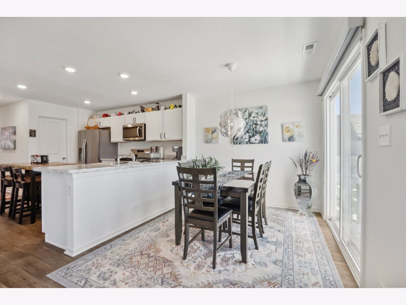
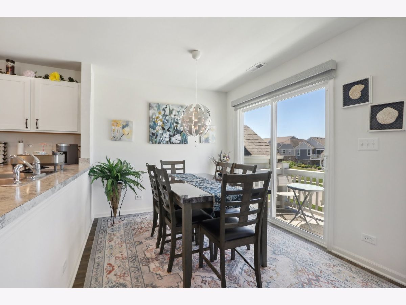
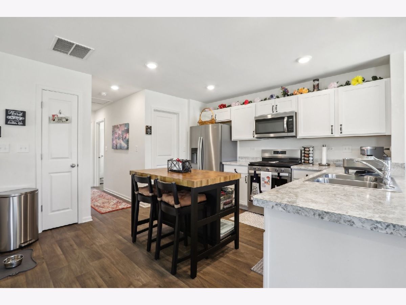
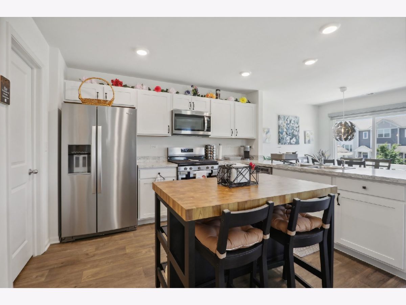
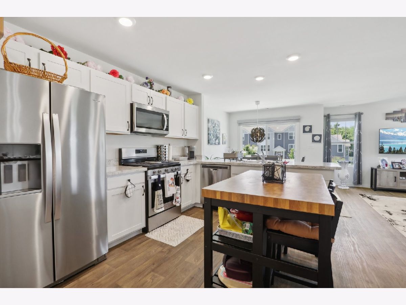
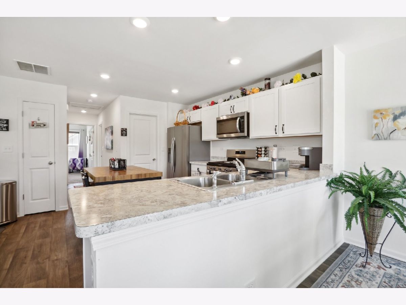
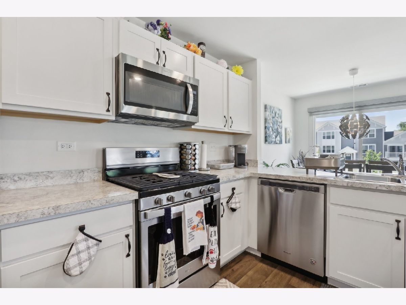
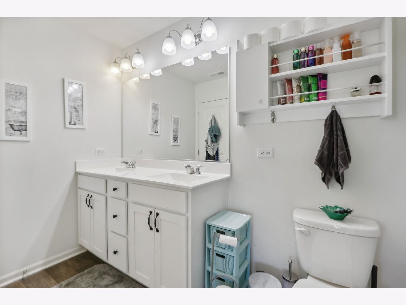
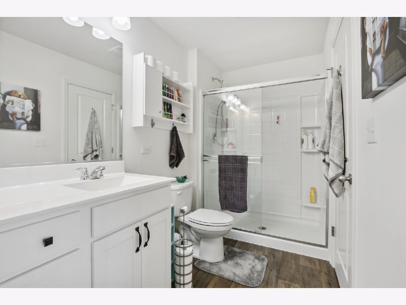
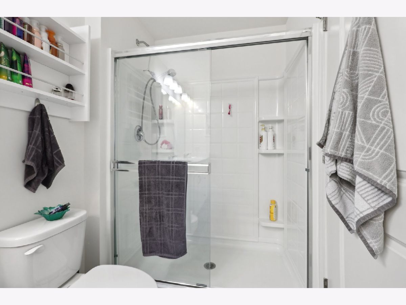
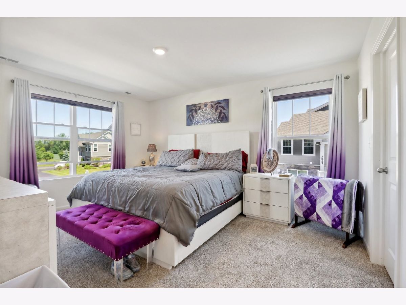
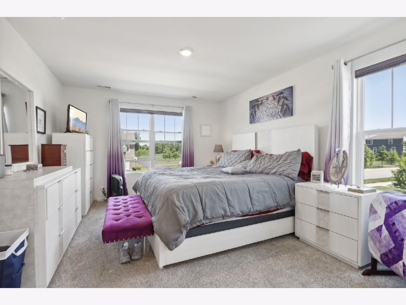
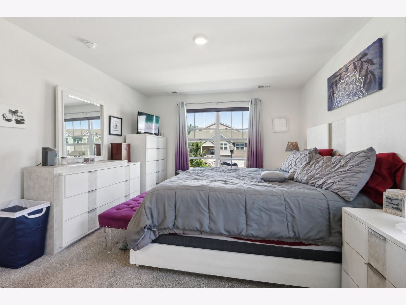
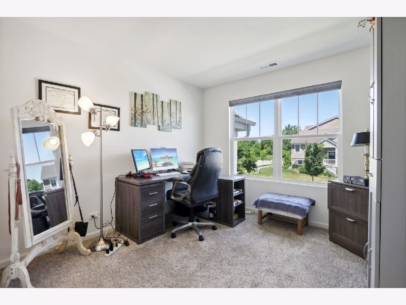
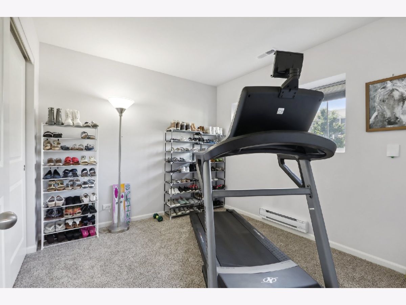
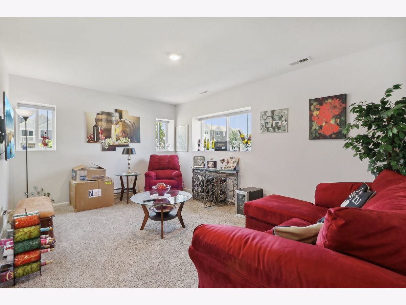
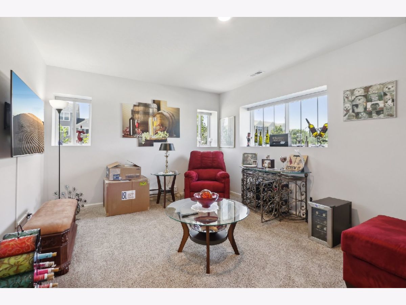
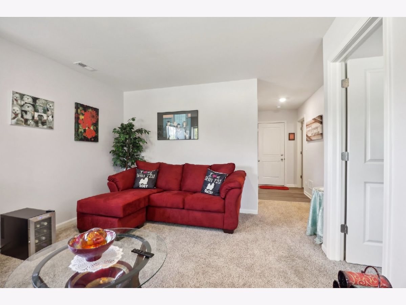
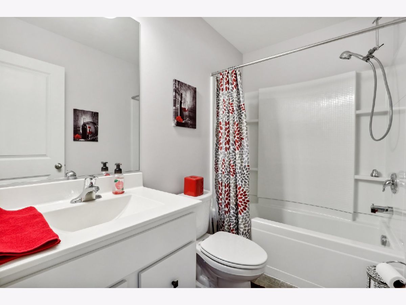
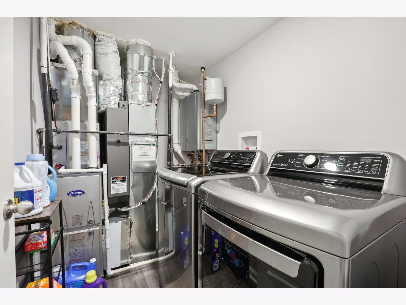
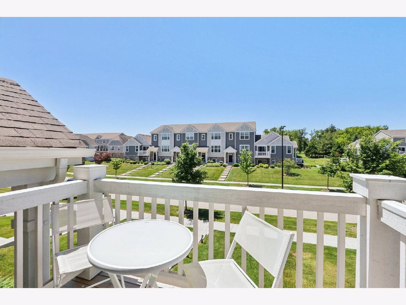
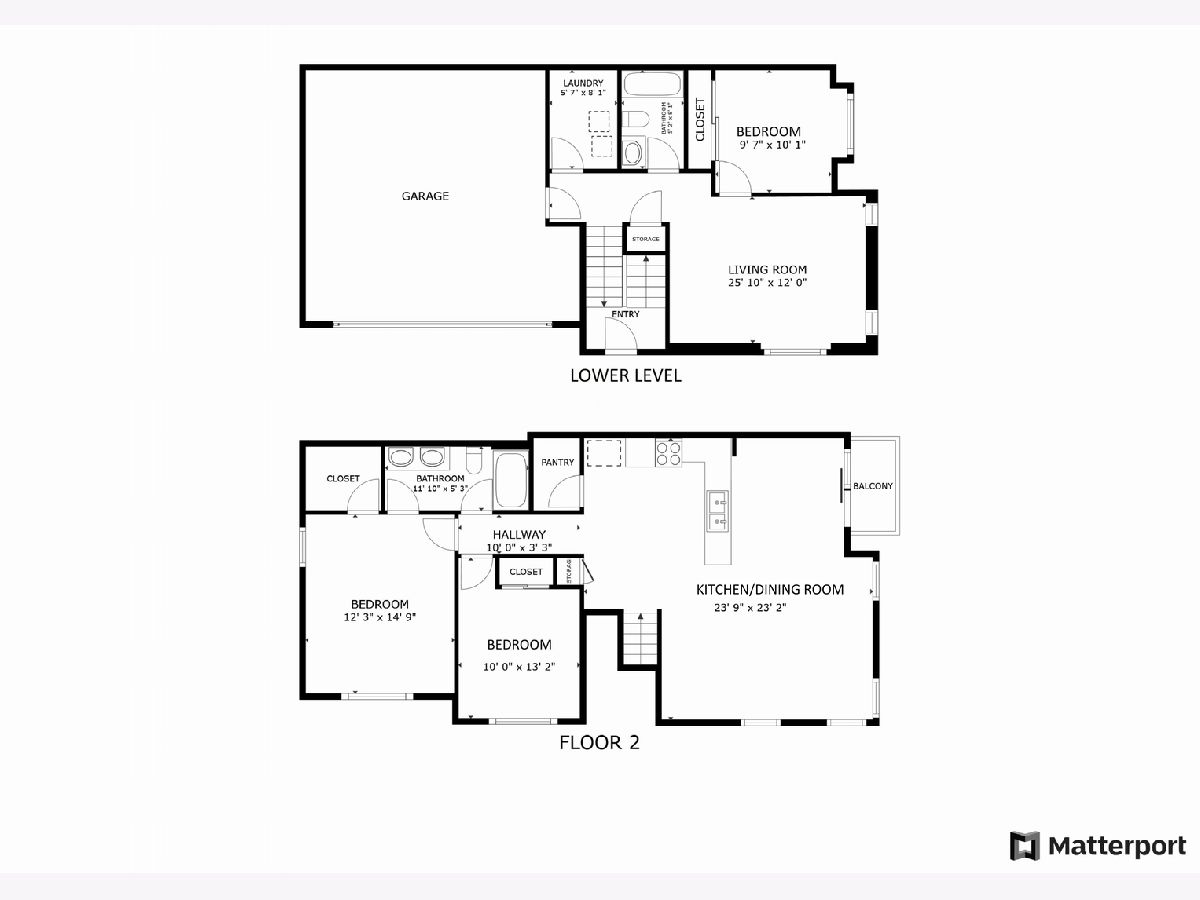
Room Specifics
Total Bedrooms: 3
Bedrooms Above Ground: 2
Bedrooms Below Ground: 1
Dimensions: —
Floor Type: —
Dimensions: —
Floor Type: —
Full Bathrooms: 2
Bathroom Amenities: —
Bathroom in Basement: 1
Rooms: —
Basement Description: Finished
Other Specifics
| 2 | |
| — | |
| Asphalt | |
| — | |
| — | |
| 1989 | |
| — | |
| — | |
| — | |
| — | |
| Not in DB | |
| — | |
| — | |
| — | |
| — |
Tax History
| Year | Property Taxes |
|---|---|
| 2024 | $8,604 |
Contact Agent
Nearby Sold Comparables
Contact Agent
Listing Provided By
Redfin Corporation

