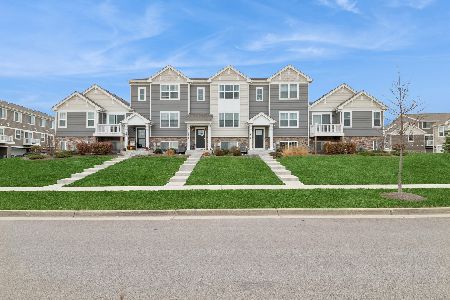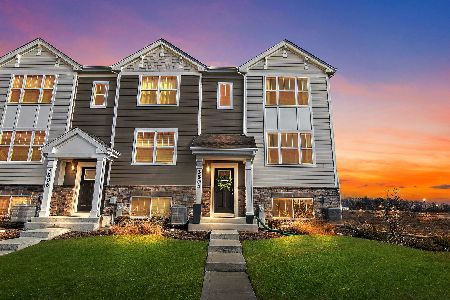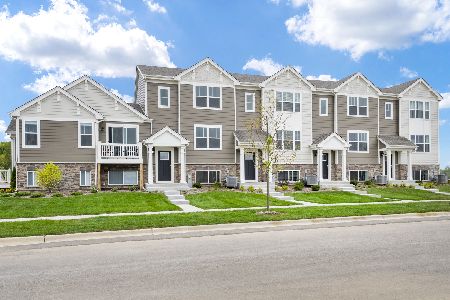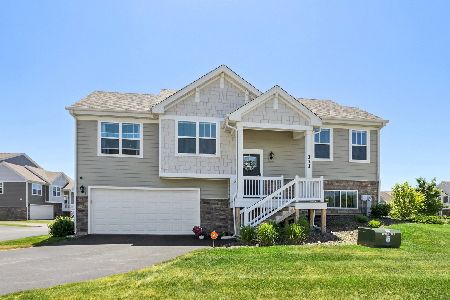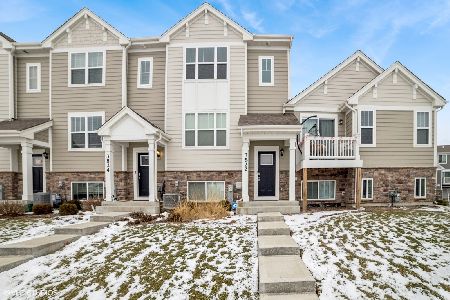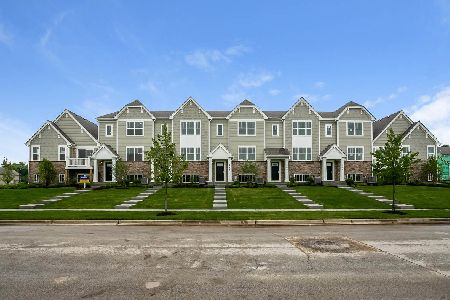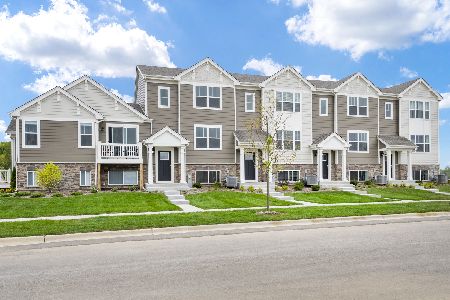3834 Honeysuckle Lane, Elgin, Illinois 60124
$340,000
|
Sold
|
|
| Status: | Closed |
| Sqft: | 1,756 |
| Cost/Sqft: | $196 |
| Beds: | 3 |
| Baths: | 3 |
| Year Built: | 2020 |
| Property Taxes: | $8,183 |
| Days On Market: | 338 |
| Lot Size: | 0,00 |
Description
Enjoy the peaceful serenity of this 3 bed/2.5 bath townhome with a finished English basement on the lower level, and attached two-car garage. Open concept kitchen is in the middle of a spacious living area and dining space. Appliances include a Stainless Steel Refrigerator, Gas Range, Dishwasher and Microwave. Grab a seat at the 4 seater island, or enjoy the deck off the living area. Designer cabinets match throughout the entire home, and the powder room has a pedestal sink. The finished lower level space is ideal go-to space for a game room or at-home office! Upstairs Master Bedroom has a walk-in closet and en-suite with double bowl vanity, and stand-alone shower. Secondary bedrooms are on the same floor as the master and have ample closet space. Laundry can be found on the same floor as the bedrooms for ultimate convenience. HOME INCLUDES: Smart Home Technology Features, Rinnai Tankless Hot Water Heater, Low-Maintenance vinyl windows with Low-E glass, HardiePlank exterior siding, 30-year architectural roof shingles, Moen plumbing fixtures, Kwikset satin nickel hardware, and a programmable thermostat. HOA maintains the exterior of the building, snow removal, landscaping and common area insurance. Enjoy living near parks, nature centers, hospitals, Route 20, I-90, and the Metra MD-W line. MOVE IN now and enjoy a maintenance free lifestyle! Dimensions provided are approximate.
Property Specifics
| Condos/Townhomes | |
| 2 | |
| — | |
| 2020 | |
| — | |
| — | |
| No | |
| — |
| Kane | |
| — | |
| 210 / Monthly | |
| — | |
| — | |
| — | |
| 12324018 | |
| 0513236026 |
Property History
| DATE: | EVENT: | PRICE: | SOURCE: |
|---|---|---|---|
| 9 May, 2025 | Sold | $340,000 | MRED MLS |
| 1 Apr, 2025 | Under contract | $345,000 | MRED MLS |
| 28 Mar, 2025 | Listed for sale | $345,000 | MRED MLS |
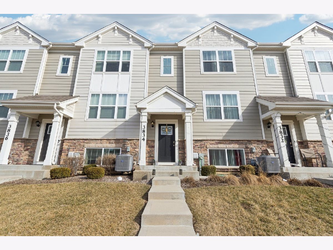
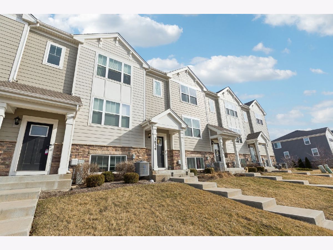
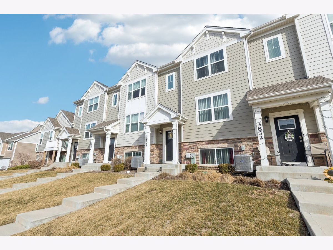
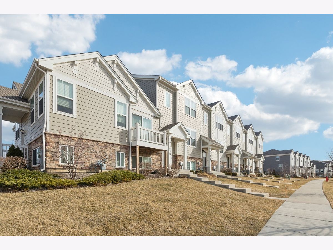
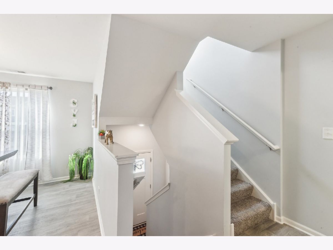
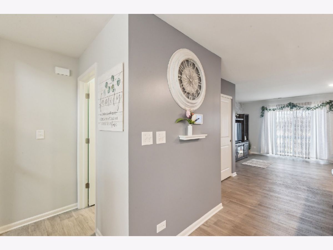
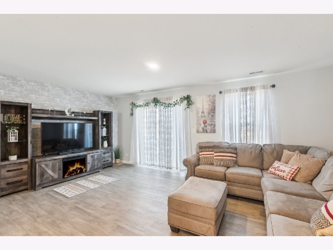
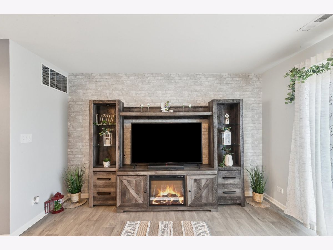
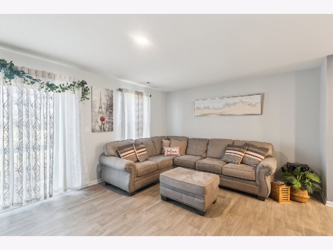
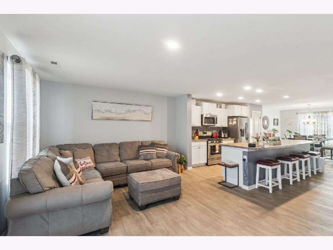
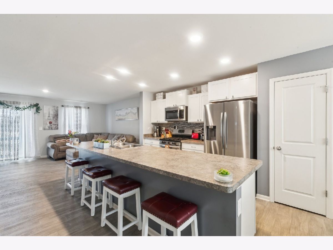
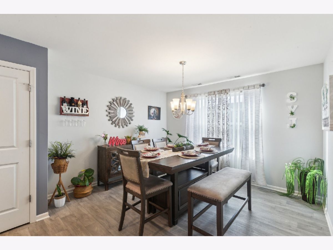
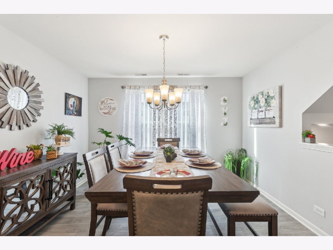
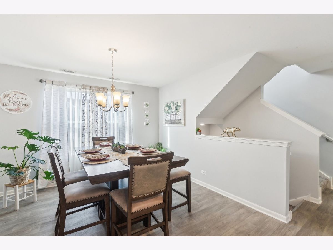
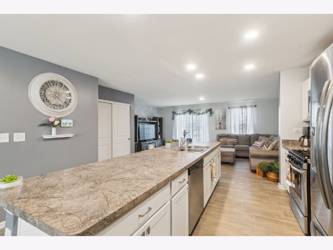
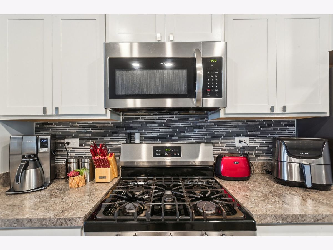
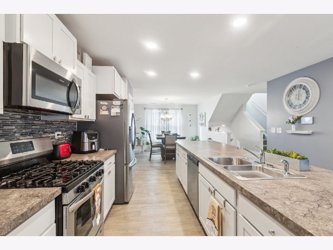
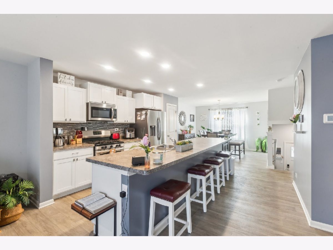
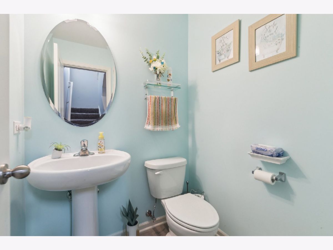
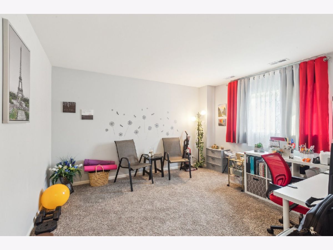
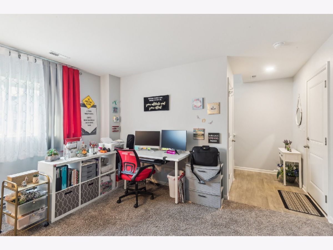
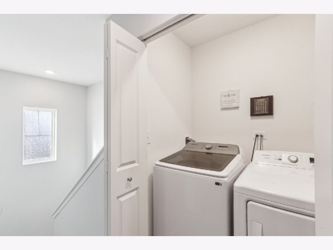
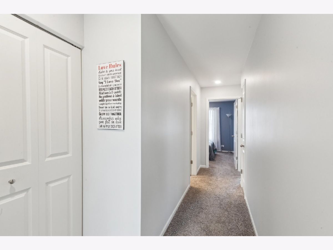
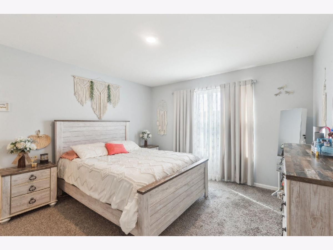
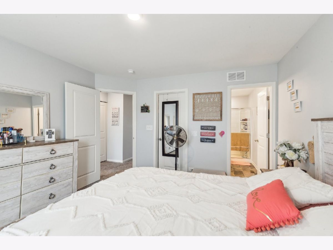
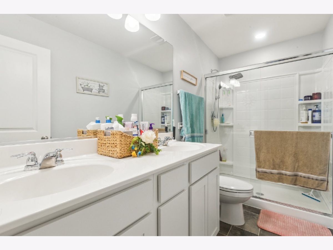
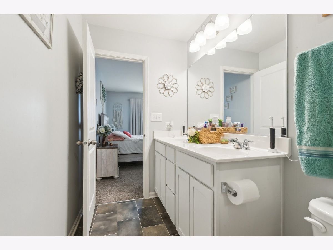
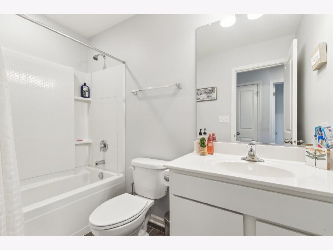
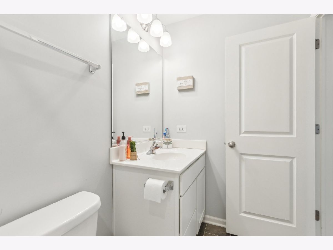
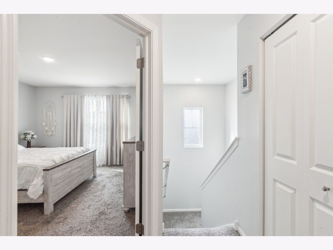
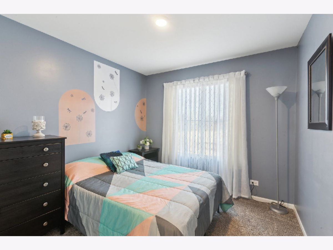
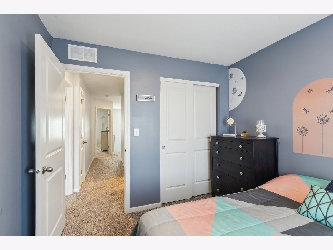
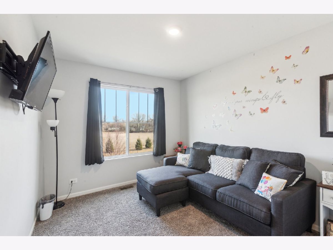
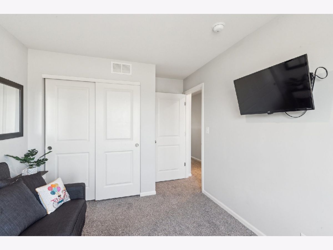
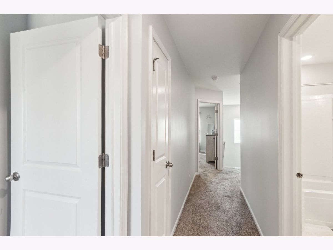
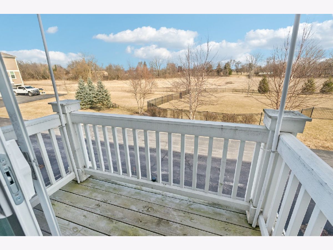
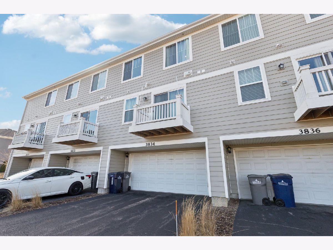
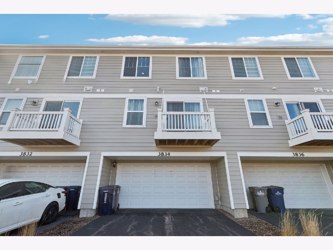
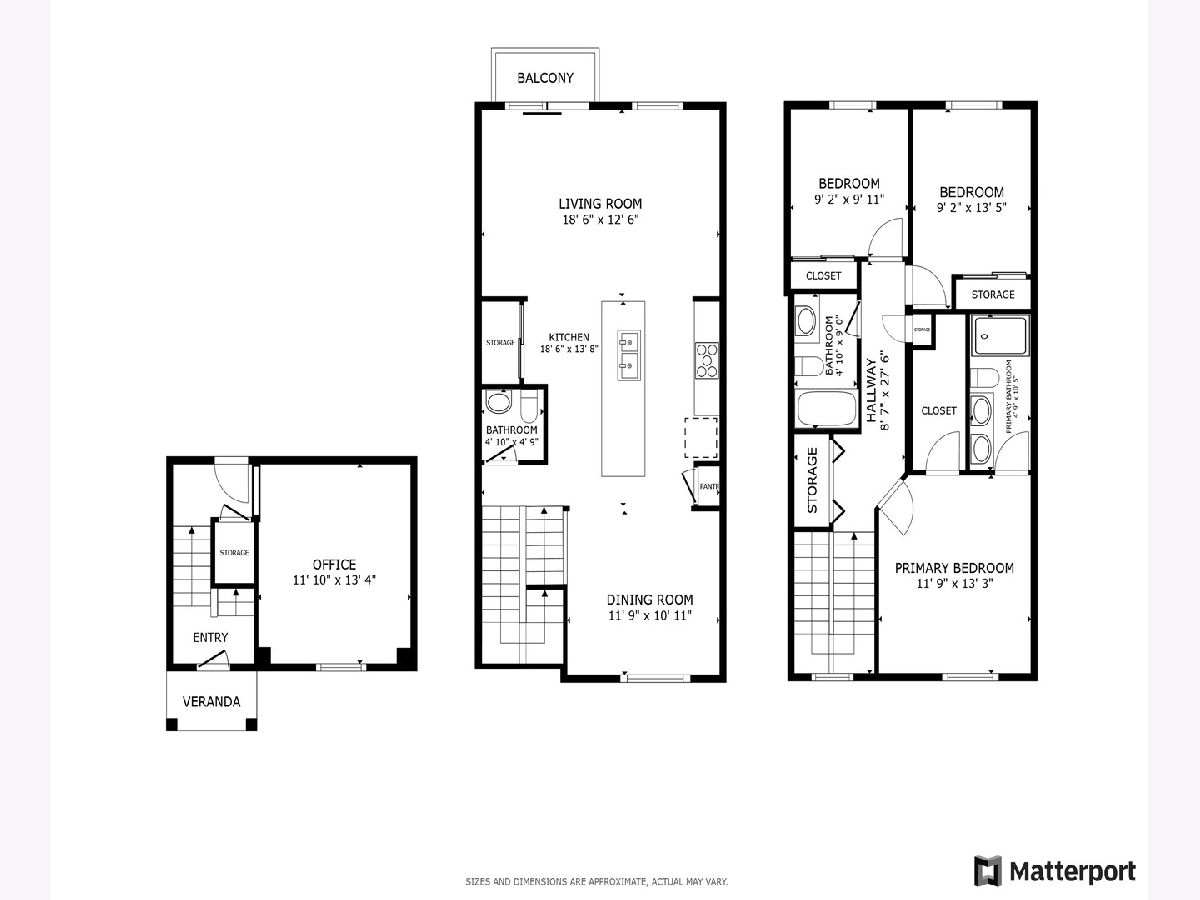
Room Specifics
Total Bedrooms: 3
Bedrooms Above Ground: 3
Bedrooms Below Ground: 0
Dimensions: —
Floor Type: —
Dimensions: —
Floor Type: —
Full Bathrooms: 3
Bathroom Amenities: —
Bathroom in Basement: 0
Rooms: —
Basement Description: —
Other Specifics
| 2 | |
| — | |
| — | |
| — | |
| — | |
| 57X20 | |
| — | |
| — | |
| — | |
| — | |
| Not in DB | |
| — | |
| — | |
| — | |
| — |
Tax History
| Year | Property Taxes |
|---|---|
| 2025 | $8,183 |
Contact Agent
Nearby Sold Comparables
Contact Agent
Listing Provided By
Redfin Corporation

