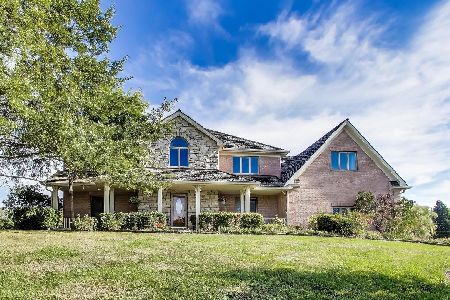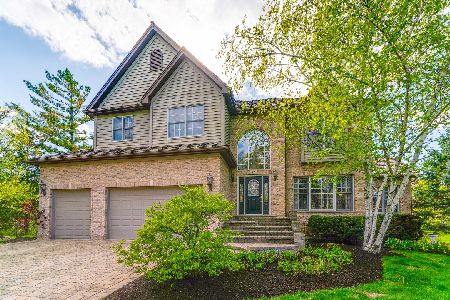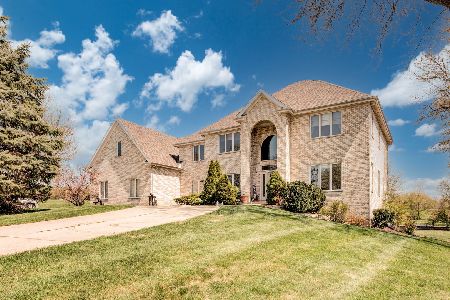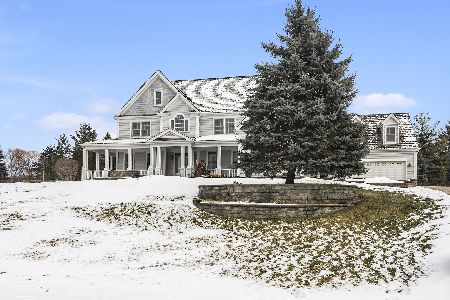171 Sycamore Drive, Hawthorn Woods, Illinois 60047
$483,000
|
Sold
|
|
| Status: | Closed |
| Sqft: | 3,524 |
| Cost/Sqft: | $135 |
| Beds: | 4 |
| Baths: | 4 |
| Year Built: | 1998 |
| Property Taxes: | $13,982 |
| Days On Market: | 1906 |
| Lot Size: | 1,01 |
Description
This impressive, colonial beauty in Lakewood Estates is loaded with new upgrades ideally fitting all lifestyles! A long, sweeping driveway urges you towards the dramatic curb appeal showcasing the pride in ownership. The easy-flow floor plan features many freshly painted rooms, refinished hardwood floors, newer light fixtures and ceiling fans, new door hardware, 5 new windows, trending decor and so much more! Enter into a lovely 2-story foyer with stunning hardwood floors that leads you to a formal living and dining rooms. Gather in this 2-story family room and enjoy the floor-to-ceiling brick fireplace, hardwood floors and views of the backyard. The remarkable gourmet kitchen with an island, newer counters, appliances, backsplash, newly painted cabinets and an eating area with sliders to the backyard has great sightlines into the other rooms due to the open floorplan. Conveniently located, the butler's pantry includes a beverage fridge. A main level office is perfect for private work time or can be a great option for a 5th bed with its own freshly renovated bathroom! Newly added, the first floor bathroom is adorned with a gorgeous marble cast shower. The enormous master suite boasts a newly updated closet, sitting area and upgraded master bath with dual sinks, jetted tub with Palladian windows and separate shower. All other bedrooms are oversized and spacious with closet spaces, while the upper bathrooms are completely refreshed! Customize the full basement to your preferences by finishing what has already been started. Almost a whole new home with a recently replaced radon system, new reverse osmosis system, additional electrical box, newly replaced furnace, new well pump tank, new garage door opener, 2 brand new air-conditioning units and 2 new thermostats. Entertain or just relax in the outdoors on your huge deck or patio while enjoying the view of the brand new waterfall, koi pond with exceptional rock landscaping. Ideally located near schools, shopping and transportation. You'll never see these features for this fantastic price!
Property Specifics
| Single Family | |
| — | |
| Traditional | |
| 1998 | |
| Full | |
| CUSTOM | |
| No | |
| 1.01 |
| Lake | |
| Lakewood Estates | |
| 0 / Not Applicable | |
| None | |
| Private Well | |
| Septic-Private | |
| 10882724 | |
| 14053020250000 |
Nearby Schools
| NAME: | DISTRICT: | DISTANCE: | |
|---|---|---|---|
|
Grade School
Spencer Loomis Elementary School |
95 | — | |
|
Middle School
Lake Zurich Middle - N Campus |
95 | Not in DB | |
|
High School
Lake Zurich High School |
95 | Not in DB | |
Property History
| DATE: | EVENT: | PRICE: | SOURCE: |
|---|---|---|---|
| 29 Oct, 2020 | Sold | $483,000 | MRED MLS |
| 27 Sep, 2020 | Under contract | $475,000 | MRED MLS |
| 25 Sep, 2020 | Listed for sale | $475,000 | MRED MLS |
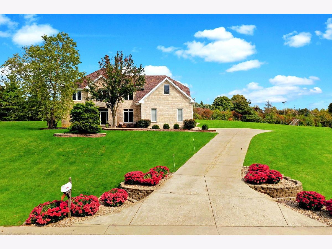
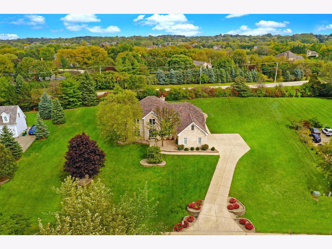
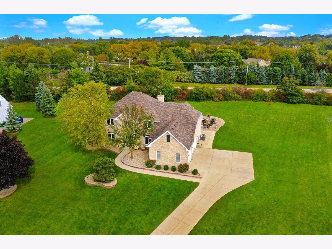
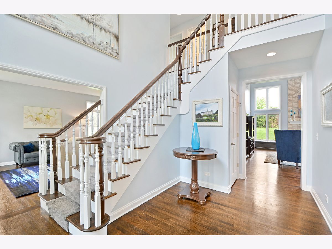
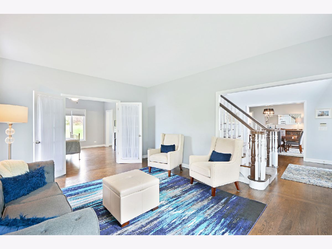
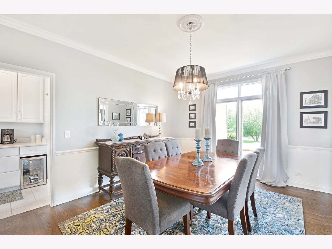
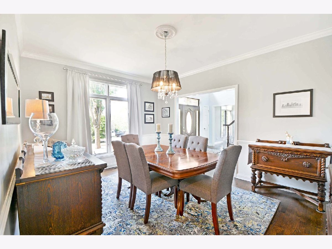
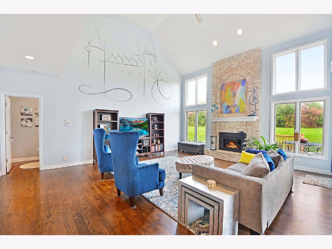
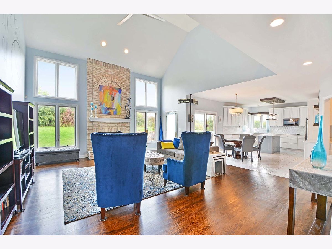
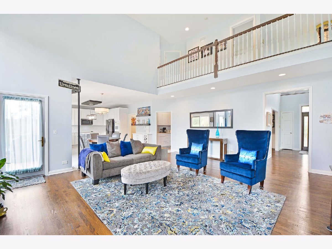
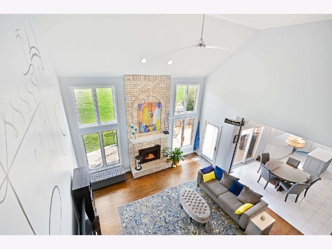
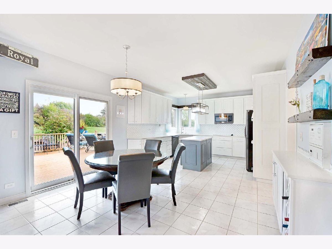
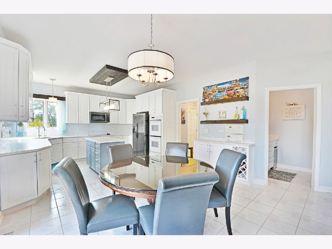
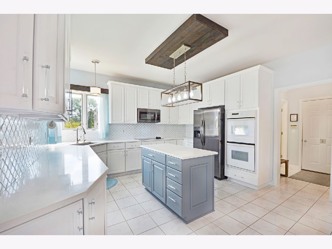
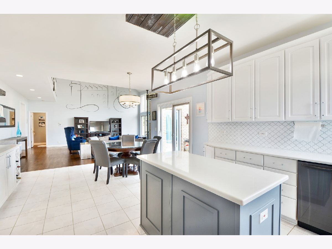
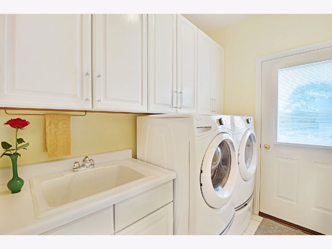
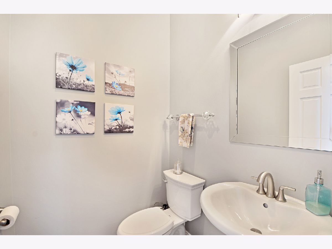
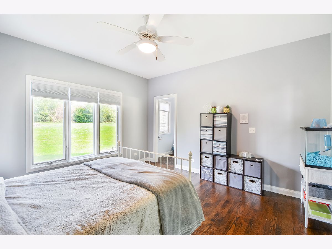
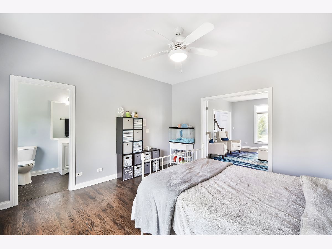
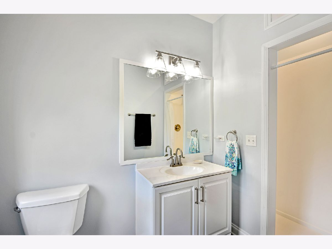
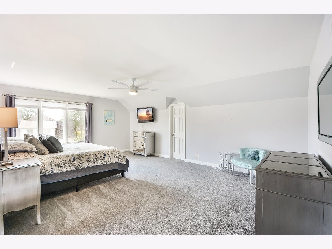
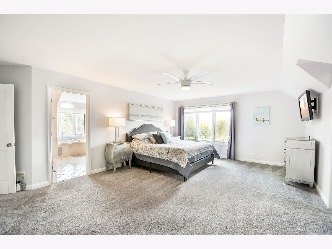
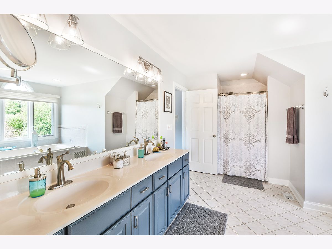
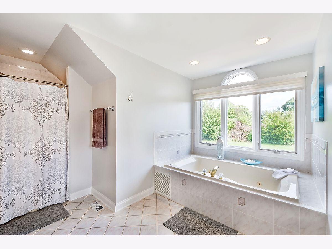
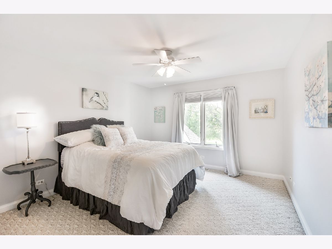
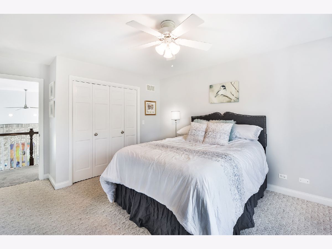
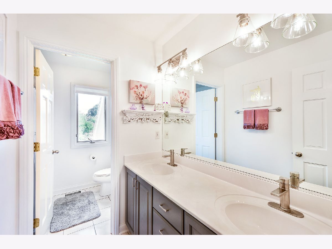
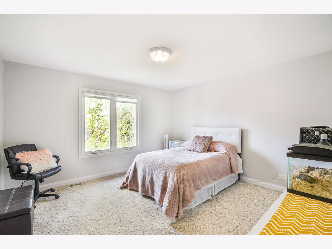
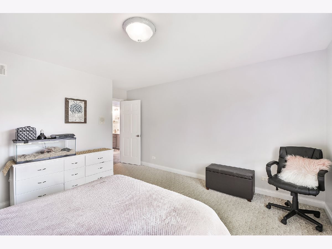
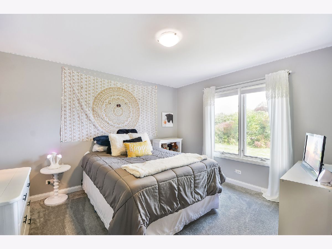
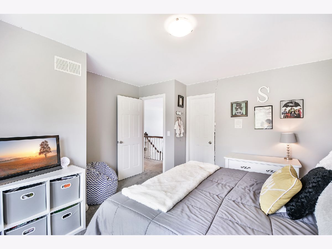
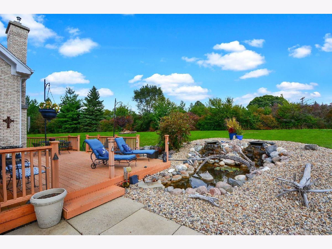
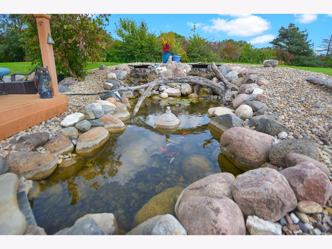
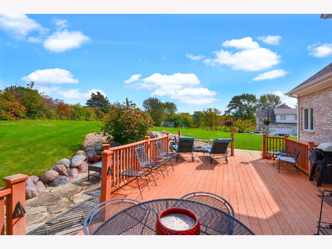
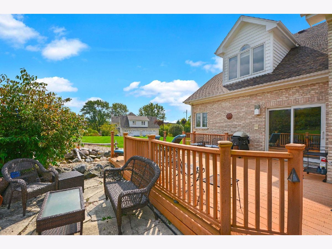
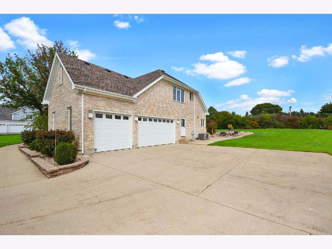
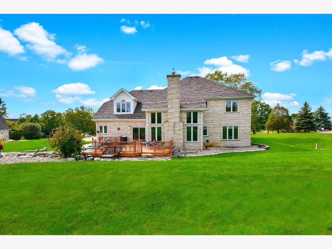
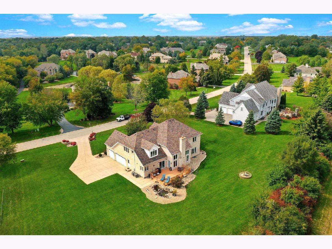
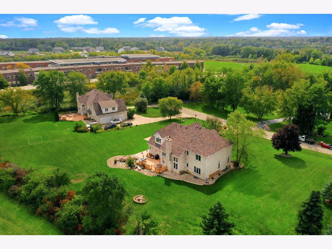
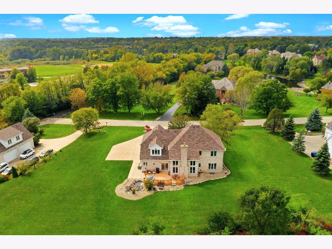
Room Specifics
Total Bedrooms: 4
Bedrooms Above Ground: 4
Bedrooms Below Ground: 0
Dimensions: —
Floor Type: Carpet
Dimensions: —
Floor Type: Carpet
Dimensions: —
Floor Type: Carpet
Full Bathrooms: 4
Bathroom Amenities: Whirlpool,Separate Shower,Double Sink
Bathroom in Basement: 0
Rooms: Eating Area,Office,Foyer,Walk In Closet
Basement Description: Unfinished
Other Specifics
| 3 | |
| Concrete Perimeter | |
| Concrete | |
| Deck, Patio, Storms/Screens | |
| Landscaped,Pond(s) | |
| 186X187X245X255 | |
| — | |
| Full | |
| Vaulted/Cathedral Ceilings, Skylight(s), Hardwood Floors, First Floor Laundry, First Floor Full Bath, Walk-In Closet(s) | |
| Range, Microwave, Dishwasher, Refrigerator, Washer, Dryer, Disposal, Stainless Steel Appliance(s), Wine Refrigerator | |
| Not in DB | |
| Street Paved | |
| — | |
| — | |
| Gas Log, Gas Starter |
Tax History
| Year | Property Taxes |
|---|---|
| 2020 | $13,982 |
Contact Agent
Nearby Similar Homes
Nearby Sold Comparables
Contact Agent
Listing Provided By
Helen Oliveri Real Estate

