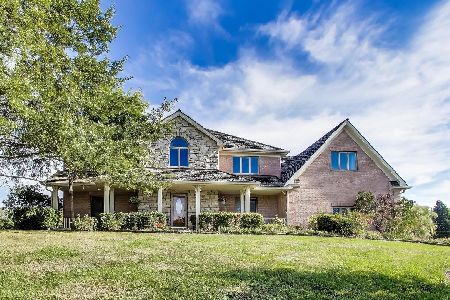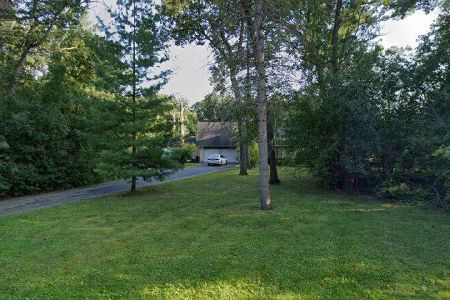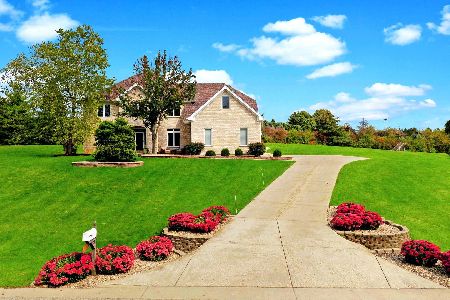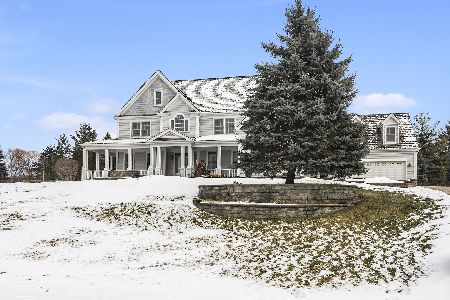169 Sycamore Drive, Hawthorn Woods, Illinois 60047
$600,000
|
Sold
|
|
| Status: | Closed |
| Sqft: | 3,824 |
| Cost/Sqft: | $163 |
| Beds: | 4 |
| Baths: | 4 |
| Year Built: | 1998 |
| Property Taxes: | $15,762 |
| Days On Market: | 1743 |
| Lot Size: | 1,12 |
Description
Expansive all brick custom colonial home on over a 1 acre lot in Lakewood Estates with 3 finished levels of living space! Open floor plan, 2 story foyer, hardwood floors throughout, oversized windows. Formal living room, separate dining room. Convenient first floor study, laundry room and powder room. Huge center island kitchen with abundant cabinets, separate eating area all open to 2 story family room with wet bar, floor to ceiling brick fire place and also glass doors out to the 2 tiered deck. 2 sets of staircases and cat walk to second floor. Spacious master suite with 2 walk in closets, master bath with jetted tub, custom shower and dual vanities. 3 additional bedrooms with hall bath, extra large bonus room could be 5th bedroom. Enormous full finished basement with second wet bar, full bath, second fireplace, lots of storage and exterior exit to garage. Last but not least is every man's dream 4 1/2 car heated garage, all concrete horseshoe shaped drive and even extra parking for 4 more cars. Your dream home with a huge 2 tiered deck overlooking 1.122 acres. Last home on the block, quiet location. Lake Zurich schools. Ideally located near shopping, transportation and schools.
Property Specifics
| Single Family | |
| — | |
| Traditional | |
| 1998 | |
| Full | |
| CUSTOM | |
| No | |
| 1.12 |
| Lake | |
| Lakewood Estates | |
| — / Not Applicable | |
| None | |
| Private Well | |
| Septic-Private | |
| 11056373 | |
| 14053020260000 |
Nearby Schools
| NAME: | DISTRICT: | DISTANCE: | |
|---|---|---|---|
|
Middle School
Lake Zurich Middle - N Campus |
95 | Not in DB | |
|
High School
Lake Zurich High School |
95 | Not in DB | |
Property History
| DATE: | EVENT: | PRICE: | SOURCE: |
|---|---|---|---|
| 30 Jul, 2021 | Sold | $600,000 | MRED MLS |
| 28 Apr, 2021 | Under contract | $625,000 | MRED MLS |
| 16 Apr, 2021 | Listed for sale | $625,000 | MRED MLS |
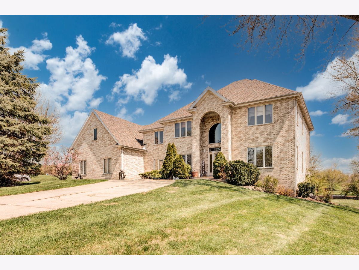
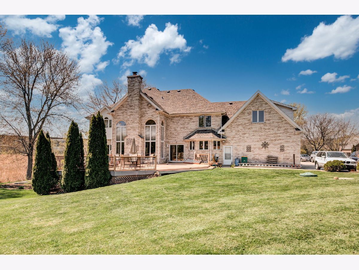
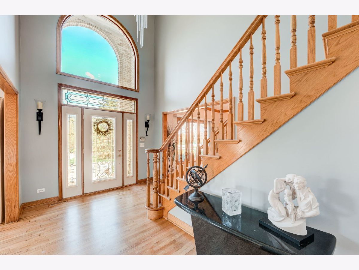
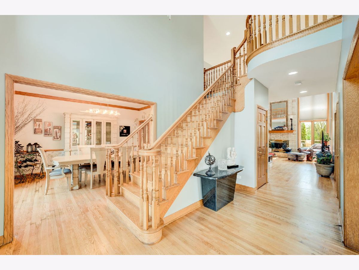
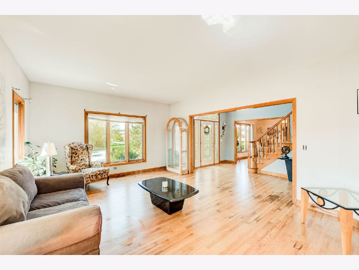
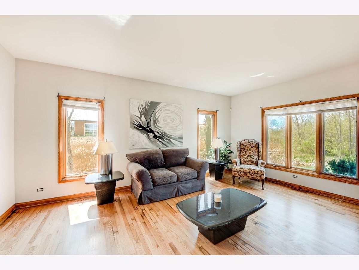
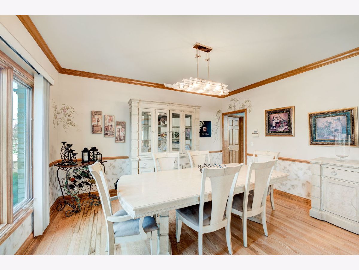
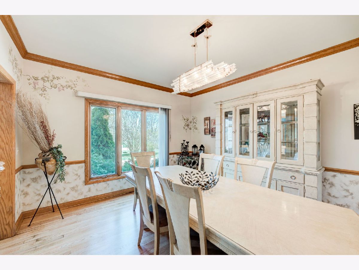
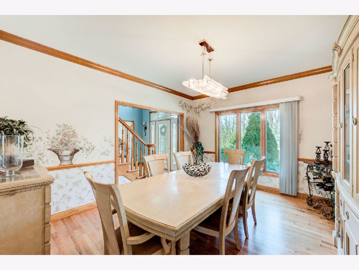
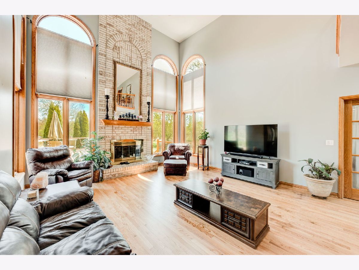
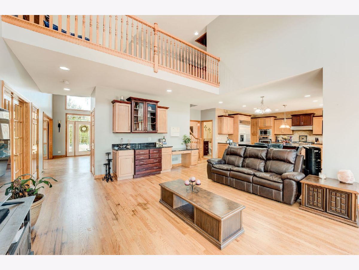
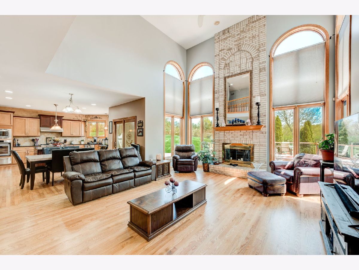
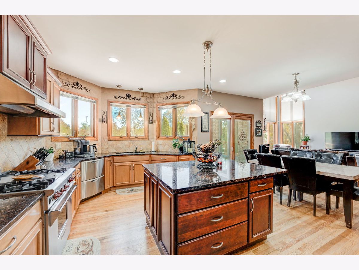
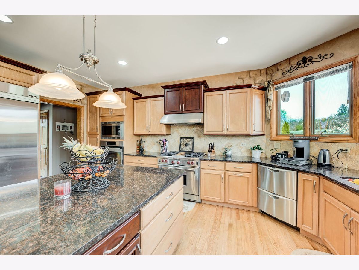
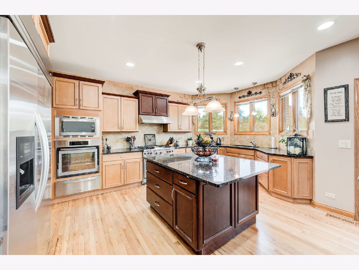
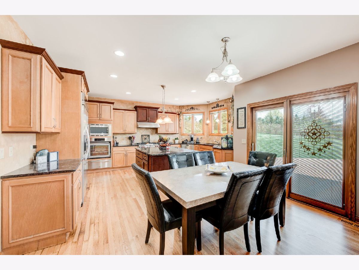
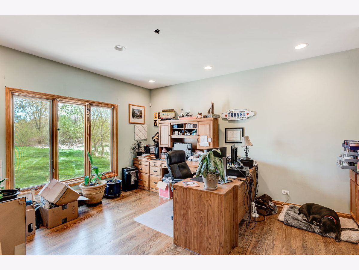
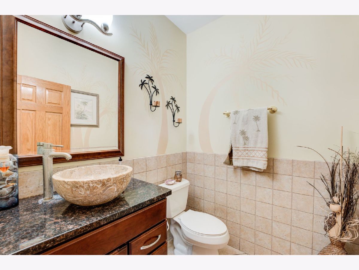
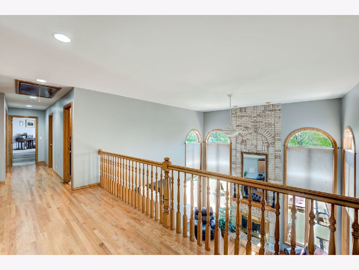
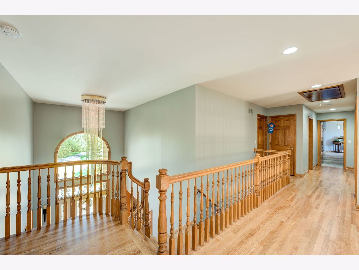
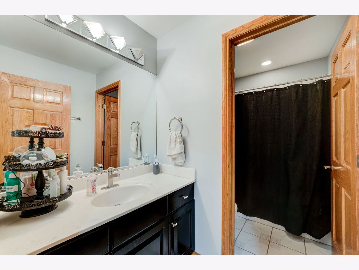
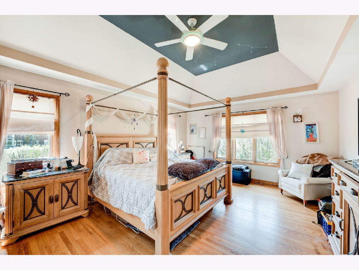
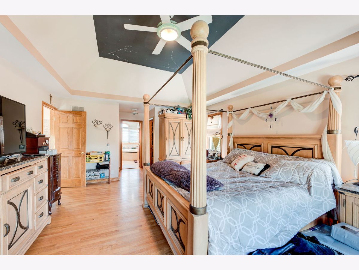
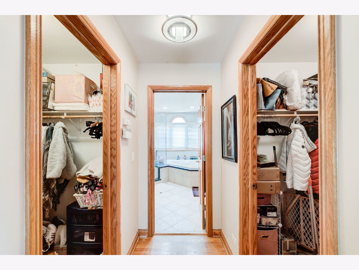
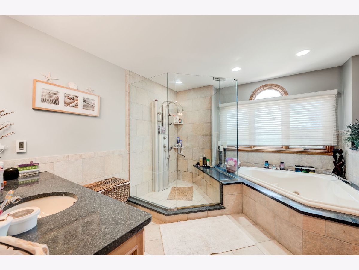
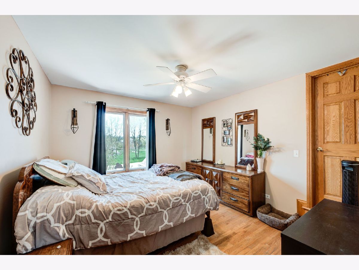
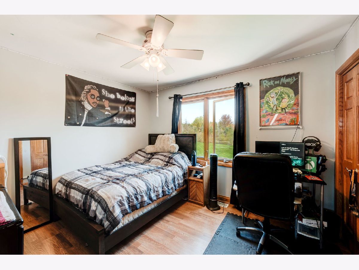
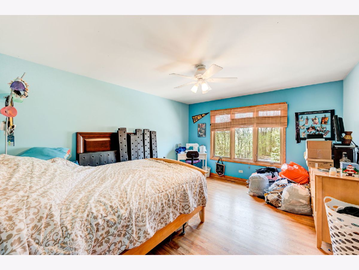
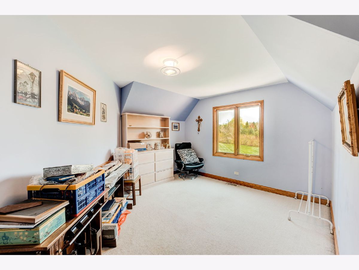
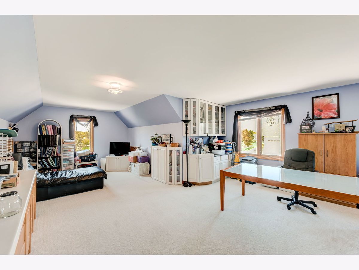
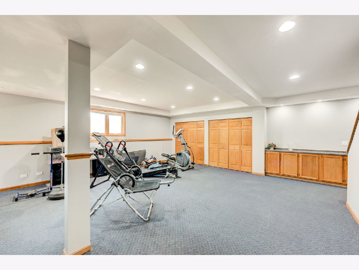
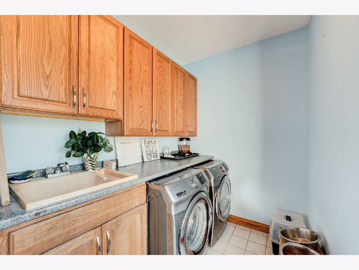
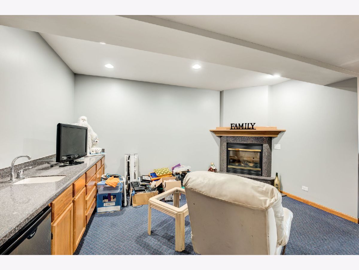
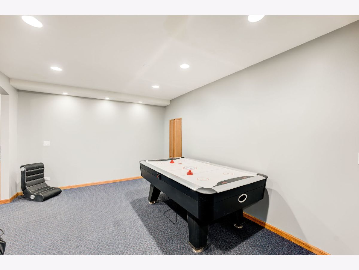
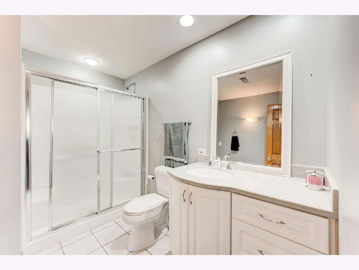
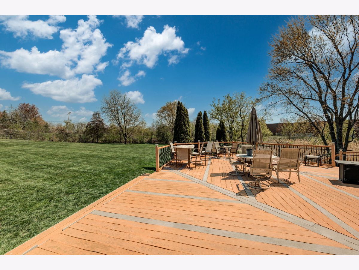
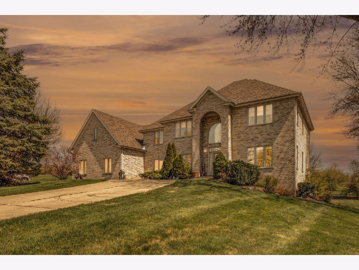
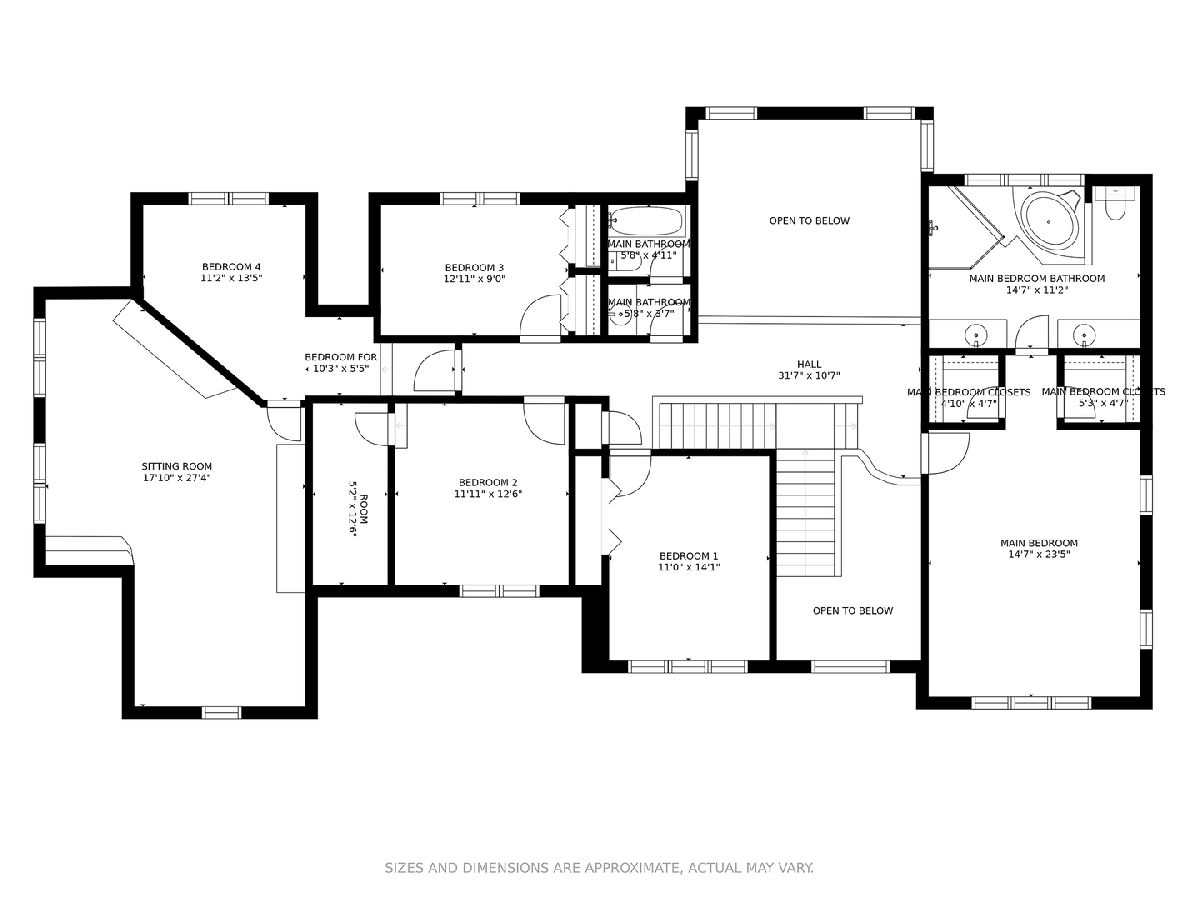
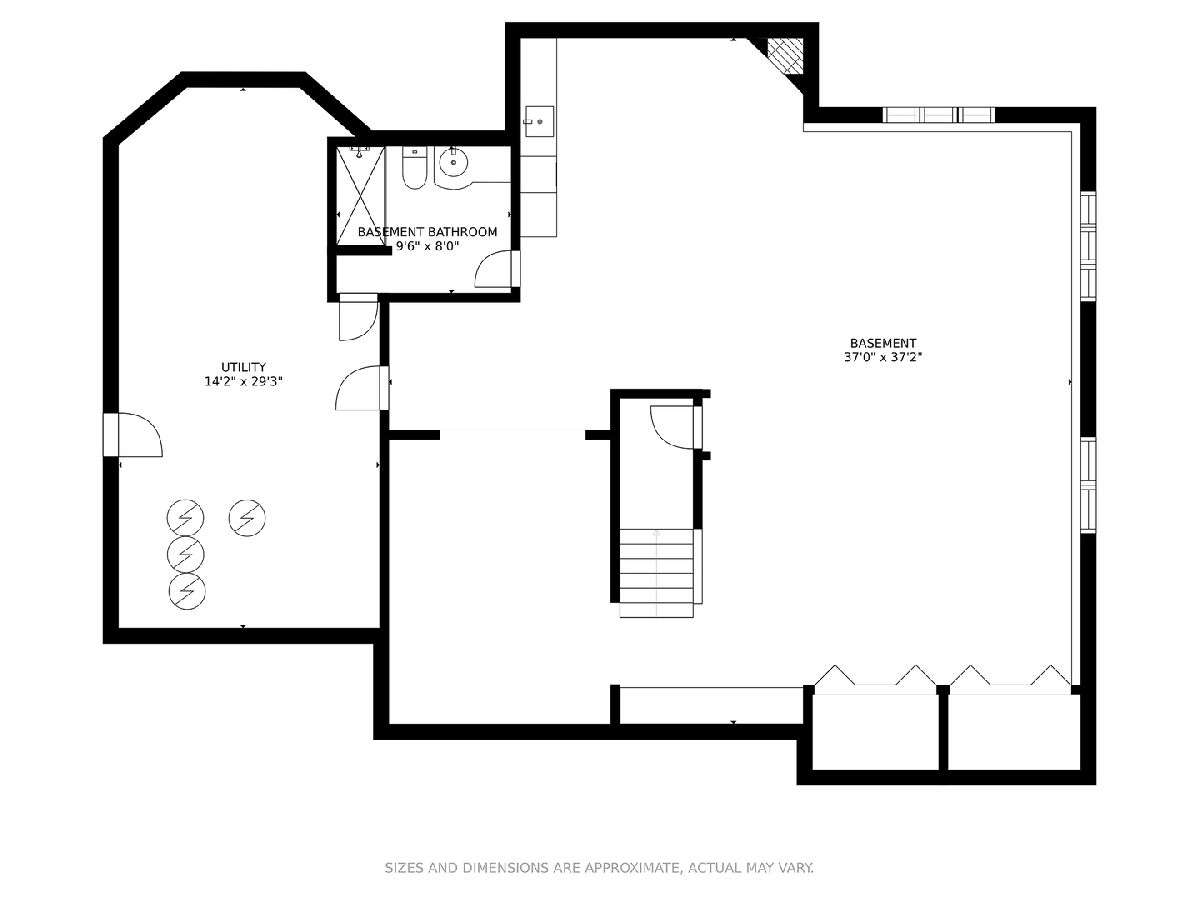
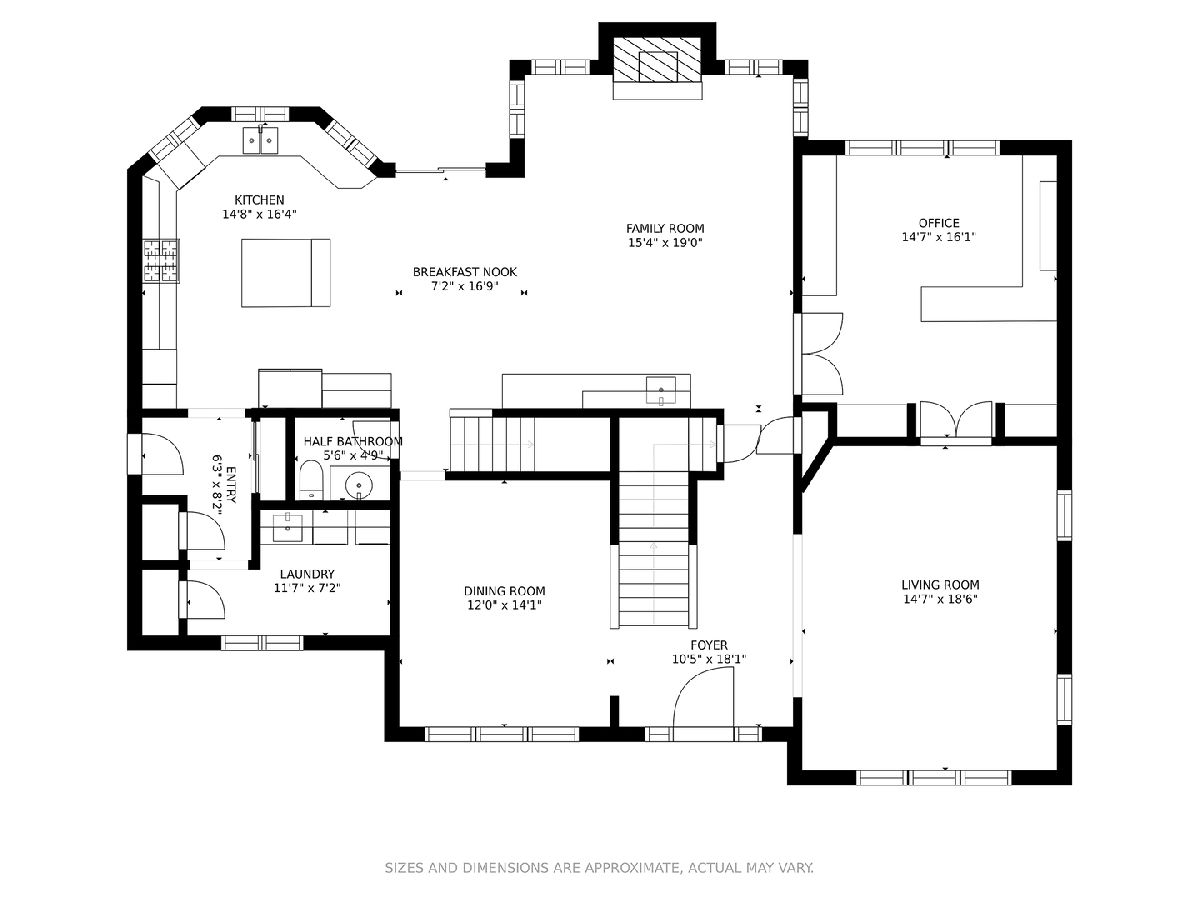
Room Specifics
Total Bedrooms: 4
Bedrooms Above Ground: 4
Bedrooms Below Ground: 0
Dimensions: —
Floor Type: Hardwood
Dimensions: —
Floor Type: Hardwood
Dimensions: —
Floor Type: Wood Laminate
Full Bathrooms: 4
Bathroom Amenities: —
Bathroom in Basement: 1
Rooms: Bonus Room,Den,Eating Area,Recreation Room,Utility Room-Lower Level
Basement Description: Finished,Rec/Family Area,Storage Space
Other Specifics
| 4 | |
| — | |
| Concrete,Circular | |
| — | |
| — | |
| 1.122 | |
| Pull Down Stair | |
| Full | |
| Vaulted/Cathedral Ceilings, Bar-Wet, Hardwood Floors, First Floor Laundry, Walk-In Closet(s), Open Floorplan, Some Carpeting, Some Window Treatmnt, Granite Counters | |
| Range, Microwave, Dishwasher, High End Refrigerator | |
| Not in DB | |
| — | |
| — | |
| — | |
| Wood Burning, Gas Log, Gas Starter |
Tax History
| Year | Property Taxes |
|---|---|
| 2021 | $15,762 |
Contact Agent
Nearby Similar Homes
Nearby Sold Comparables
Contact Agent
Listing Provided By
Coldwell Banker Realty

