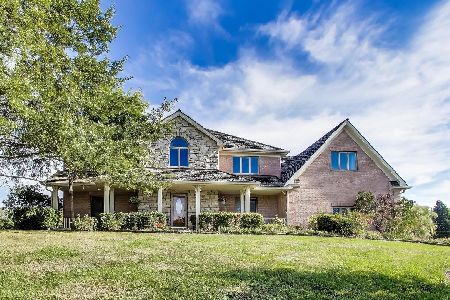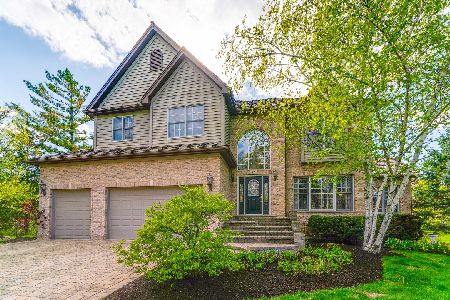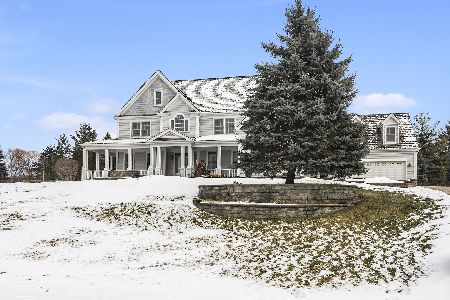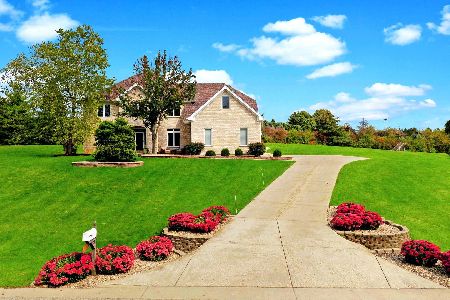3 Cobblewood Lane, Hawthorn Woods, Illinois 60047
$410,000
|
Sold
|
|
| Status: | Closed |
| Sqft: | 3,031 |
| Cost/Sqft: | $142 |
| Beds: | 4 |
| Baths: | 3 |
| Year Built: | 1990 |
| Property Taxes: | $11,257 |
| Days On Market: | 4637 |
| Lot Size: | 0,92 |
Description
Stunning 2 story entrance to this quality constructed home. Open floor plan with sunny kitchen has new granite counters opens to family room with fireplace. 1st floor den has hardwood floors. Great big 4th bedroom. 1st floor laundry. The unfinished basement with high ceilings has unlimited potential. Master bedroom has cathedral ceiling & whirlpool. Roomy 3 car garage.new carpet,HVAC,& more!
Property Specifics
| Single Family | |
| — | |
| Colonial | |
| 1990 | |
| Full | |
| — | |
| No | |
| 0.92 |
| Lake | |
| Walnut Creek | |
| 180 / Annual | |
| Other | |
| Private Well | |
| Septic-Private | |
| 08308026 | |
| 14053050090000 |
Nearby Schools
| NAME: | DISTRICT: | DISTANCE: | |
|---|---|---|---|
|
Grade School
Spencer Loomis Elementary School |
95 | — | |
|
Middle School
Lake Zurich Middle - N Campus |
95 | Not in DB | |
|
High School
Lake Zurich High School |
95 | Not in DB | |
Property History
| DATE: | EVENT: | PRICE: | SOURCE: |
|---|---|---|---|
| 9 Aug, 2013 | Sold | $410,000 | MRED MLS |
| 9 Jul, 2013 | Under contract | $429,900 | MRED MLS |
| 4 Apr, 2013 | Listed for sale | $429,900 | MRED MLS |
Room Specifics
Total Bedrooms: 4
Bedrooms Above Ground: 4
Bedrooms Below Ground: 0
Dimensions: —
Floor Type: Carpet
Dimensions: —
Floor Type: Carpet
Dimensions: —
Floor Type: Carpet
Full Bathrooms: 3
Bathroom Amenities: Whirlpool,Separate Shower,Double Sink
Bathroom in Basement: 0
Rooms: Den,Foyer
Basement Description: Unfinished
Other Specifics
| 3 | |
| Concrete Perimeter | |
| Asphalt | |
| Deck | |
| — | |
| 150X69X280X254X99 | |
| Unfinished | |
| Full | |
| Skylight(s), Hardwood Floors, First Floor Laundry, First Floor Full Bath | |
| Range, Dishwasher, Refrigerator, Washer, Dryer, Disposal | |
| Not in DB | |
| Street Lights | |
| — | |
| — | |
| Heatilator |
Tax History
| Year | Property Taxes |
|---|---|
| 2013 | $11,257 |
Contact Agent
Nearby Similar Homes
Nearby Sold Comparables
Contact Agent
Listing Provided By
Baird & Warner







