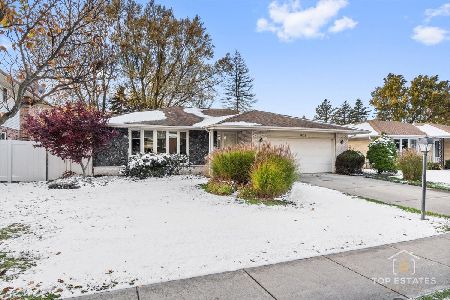1710 Aspen Drive, Mount Prospect, Illinois 60056
$295,000
|
Sold
|
|
| Status: | Closed |
| Sqft: | 1,916 |
| Cost/Sqft: | $157 |
| Beds: | 3 |
| Baths: | 2 |
| Year Built: | 1970 |
| Property Taxes: | $8,556 |
| Days On Market: | 2312 |
| Lot Size: | 0,21 |
Description
SOLID KUNTZE BUILT RANCH WITH AHEAD OF ITS TIME FLOOR PLAN*BEAUTIFUL HARDWOOD FLOORS THROUGHOUT JUST REFINISHED* SPACIOUS KITCHEN WITH SKYLIGHT AND AMPLE EATING SPACE OPEN TO FAMILY ROOM* LARGE ENTRY WELCOMES YOU INTO THE SUNLIT LIVING ROOM WITH COMBINATION DINING ROOM*THREE BEDROOMS*MASTER BEDROOM WITH PASS THROUGH FULL BATH WITH SHOWER*UNBELIEVABLE LARGE FIRST FLOOR LAUNDRY ROOM* ROOF AND FURNACE 2011,H2O 2014*LOVELY YARD WITH ABUNDANCE OF PERENNIALS AND SPECIAL TREES*PARK AND SCHOOL COULDN'T BE CLOSER! FULL BASEMENT TO FINISH AS YOUR NEEDS DICTATE*BA LITTLE DECOR WILL GO A LONG WAY IN THIS WELL PRICED SPECIAL RANCH HOME!
Property Specifics
| Single Family | |
| — | |
| Ranch | |
| 1970 | |
| Partial | |
| — | |
| No | |
| 0.21 |
| Cook | |
| — | |
| 0 / Not Applicable | |
| None | |
| Lake Michigan | |
| Public Sewer | |
| 10539483 | |
| 03243140080000 |
Nearby Schools
| NAME: | DISTRICT: | DISTANCE: | |
|---|---|---|---|
|
Grade School
Robert Frost Elementary School |
21 | — | |
|
Middle School
Oliver W Holmes Middle School |
21 | Not in DB | |
|
High School
Wheeling High School |
214 | Not in DB | |
Property History
| DATE: | EVENT: | PRICE: | SOURCE: |
|---|---|---|---|
| 27 Nov, 2019 | Sold | $295,000 | MRED MLS |
| 13 Oct, 2019 | Under contract | $300,000 | MRED MLS |
| 5 Oct, 2019 | Listed for sale | $300,000 | MRED MLS |
Room Specifics
Total Bedrooms: 3
Bedrooms Above Ground: 3
Bedrooms Below Ground: 0
Dimensions: —
Floor Type: Hardwood
Dimensions: —
Floor Type: Hardwood
Full Bathrooms: 2
Bathroom Amenities: —
Bathroom in Basement: 0
Rooms: No additional rooms
Basement Description: Unfinished
Other Specifics
| 2 | |
| — | |
| Concrete | |
| Patio, Storms/Screens | |
| — | |
| 69X140X62X140 | |
| — | |
| — | |
| Skylight(s), Hardwood Floors, First Floor Laundry | |
| Range, Dishwasher, Refrigerator, Washer, Dryer | |
| Not in DB | |
| Sidewalks, Street Lights, Street Paved | |
| — | |
| — | |
| — |
Tax History
| Year | Property Taxes |
|---|---|
| 2019 | $8,556 |
Contact Agent
Nearby Similar Homes
Nearby Sold Comparables
Contact Agent
Listing Provided By
Baird & Warner








