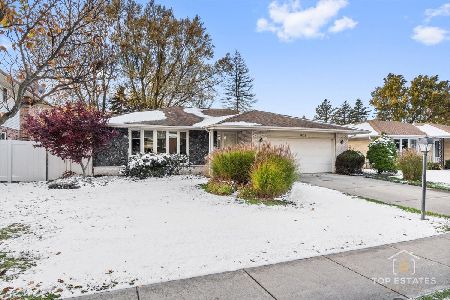1717 Aralia Drive, Mount Prospect, Illinois 60056
$285,000
|
Sold
|
|
| Status: | Closed |
| Sqft: | 1,903 |
| Cost/Sqft: | $155 |
| Beds: | 3 |
| Baths: | 2 |
| Year Built: | 1968 |
| Property Taxes: | $3,394 |
| Days On Market: | 4196 |
| Lot Size: | 0,00 |
Description
PRICE REDUCED SO YOU CAN MAKE SOME COSMETIC / DECORATING CHANGES TO MAKE THIS YOUR HOME. WELL CARED FOR 1 OWNER KUNTZE BUILT ALL BRICK RANCH WITH FULL BASEMENT IN BEAUTIFUL CASTLE HEIGHTS. 3 SPACIOUS BEDROOMS WITH HARDWOOD FLOORS, LARGE CLOSETS, 2 BATHS, SOLAR TUBE SKYLITES. EAT IN KITCHEN WITH CORIAN COUNTERS THAT LEADS INTO A LARGE FAMILY ROOM OVERLOOKING BEAUTIFUL BACKYARD. 2+ CAR ATTACHED GARAGE, GOOD SCHOOLS
Property Specifics
| Single Family | |
| — | |
| Ranch | |
| 1968 | |
| Full | |
| — | |
| No | |
| — |
| Cook | |
| Castle Heights | |
| 0 / Not Applicable | |
| None | |
| Lake Michigan | |
| Public Sewer | |
| 08697143 | |
| 03243140290000 |
Nearby Schools
| NAME: | DISTRICT: | DISTANCE: | |
|---|---|---|---|
|
Grade School
Robert Frost Elementary School |
21 | — | |
|
Middle School
Oliver W Holmes Middle School |
21 | Not in DB | |
|
High School
Wheeling High School |
214 | Not in DB | |
Property History
| DATE: | EVENT: | PRICE: | SOURCE: |
|---|---|---|---|
| 15 Jan, 2015 | Sold | $285,000 | MRED MLS |
| 9 Dec, 2014 | Under contract | $295,000 | MRED MLS |
| — | Last price change | $319,000 | MRED MLS |
| 8 Aug, 2014 | Listed for sale | $339,900 | MRED MLS |
| 4 Sep, 2019 | Sold | $320,000 | MRED MLS |
| 23 Aug, 2019 | Under contract | $329,000 | MRED MLS |
| 20 Aug, 2019 | Listed for sale | $329,000 | MRED MLS |
Room Specifics
Total Bedrooms: 3
Bedrooms Above Ground: 3
Bedrooms Below Ground: 0
Dimensions: —
Floor Type: Parquet
Dimensions: —
Floor Type: Parquet
Full Bathrooms: 2
Bathroom Amenities: —
Bathroom in Basement: 0
Rooms: No additional rooms
Basement Description: Partially Finished
Other Specifics
| 2 | |
| — | |
| Concrete | |
| Patio | |
| — | |
| 9156 SQ FT | |
| Pull Down Stair,Unfinished | |
| — | |
| Hardwood Floors, Solar Tubes/Light Tubes, First Floor Bedroom, First Floor Full Bath | |
| Range, Microwave, Dishwasher, Refrigerator, Washer, Dryer | |
| Not in DB | |
| Sidewalks, Street Lights, Street Paved | |
| — | |
| — | |
| — |
Tax History
| Year | Property Taxes |
|---|---|
| 2015 | $3,394 |
| 2019 | $8,016 |
Contact Agent
Nearby Similar Homes
Nearby Sold Comparables
Contact Agent
Listing Provided By
Coldwell Banker The Real Estate Group







