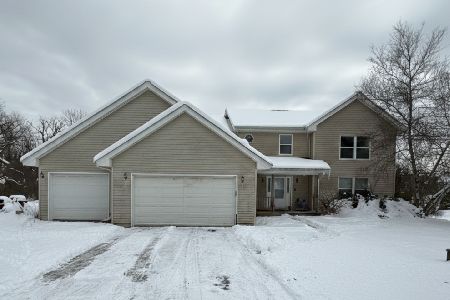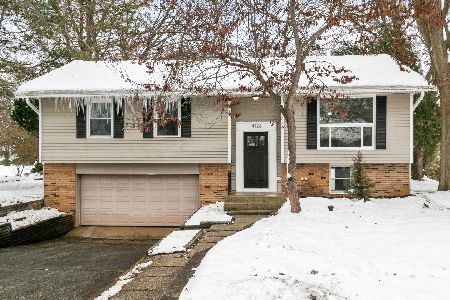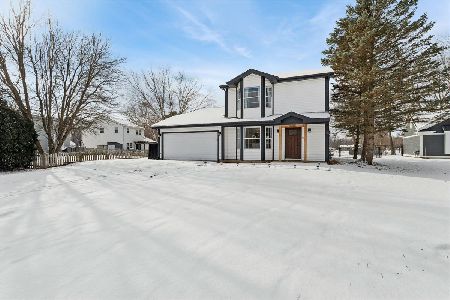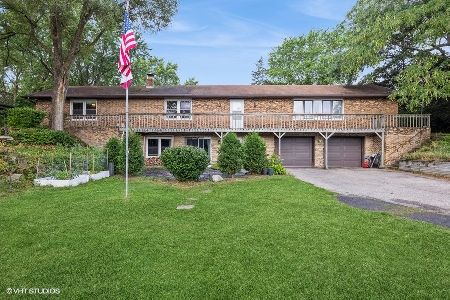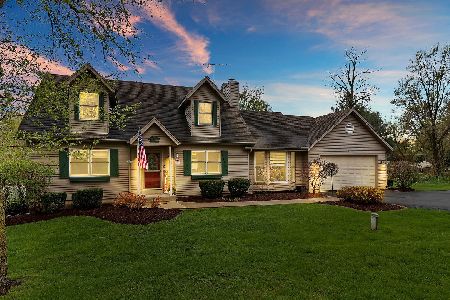1710 Blossom Street, Crystal Lake, Illinois 60014
$235,000
|
Sold
|
|
| Status: | Closed |
| Sqft: | 1,264 |
| Cost/Sqft: | $186 |
| Beds: | 3 |
| Baths: | 2 |
| Year Built: | 1978 |
| Property Taxes: | $5,006 |
| Days On Market: | 1680 |
| Lot Size: | 0,30 |
Description
Located on a corner lot, this updated and well maintained 3 bedroom (+1 in bsmnt), 1.5 bath ranch home is move-in ready. The open layout kitchen features a beautiful island, quartz countertops, recessed lighting, SS appliances and lots of cabinetry for storage. Both bathrooms have been updated. The finished basement offers a great family/recreation room with french doors leading into an awesome office space; Sellers are leaving desk and shelving, so you will be all set to work from home. A 4th bedroom and laundry room finish off the basement nicely. Large fenced-in yard is great for the kids and fur babies. *2016- roof shingles and gutters replaced *2019- furnace replaced *2020- new hot water tank *2021 septic/Tera lift, AC serviced and seal coating on driveway. Selling "AS-IS."
Property Specifics
| Single Family | |
| — | |
| Ranch | |
| 1978 | |
| Full | |
| — | |
| No | |
| 0.3 |
| Mc Henry | |
| Burtons Bridge | |
| — / Not Applicable | |
| None | |
| Private Well | |
| Septic-Private | |
| 11155010 | |
| 1519335039 |
Nearby Schools
| NAME: | DISTRICT: | DISTANCE: | |
|---|---|---|---|
|
Grade School
Prairie Grove Elementary School |
46 | — | |
|
Middle School
Prairie Grove Junior High School |
46 | Not in DB | |
|
High School
Prairie Ridge High School |
155 | Not in DB | |
Property History
| DATE: | EVENT: | PRICE: | SOURCE: |
|---|---|---|---|
| 24 Oct, 2012 | Sold | $114,000 | MRED MLS |
| 28 Aug, 2012 | Under contract | $114,900 | MRED MLS |
| — | Last price change | $129,900 | MRED MLS |
| 19 Jul, 2012 | Listed for sale | $129,900 | MRED MLS |
| 27 Aug, 2021 | Sold | $235,000 | MRED MLS |
| 31 Jul, 2021 | Under contract | $235,000 | MRED MLS |
| 13 Jul, 2021 | Listed for sale | $235,000 | MRED MLS |




















Room Specifics
Total Bedrooms: 4
Bedrooms Above Ground: 3
Bedrooms Below Ground: 1
Dimensions: —
Floor Type: Carpet
Dimensions: —
Floor Type: Carpet
Dimensions: —
Floor Type: Carpet
Full Bathrooms: 2
Bathroom Amenities: —
Bathroom in Basement: 0
Rooms: Office
Basement Description: Finished,Crawl
Other Specifics
| 2 | |
| Concrete Perimeter | |
| Asphalt | |
| Patio | |
| — | |
| 175X75 | |
| Unfinished | |
| Half | |
| First Floor Bedroom, First Floor Full Bath, Some Carpeting, Some Wood Floors | |
| Range, Microwave, Dishwasher, Refrigerator, Washer, Dryer, Disposal, Stainless Steel Appliance(s), Water Softener | |
| Not in DB | |
| — | |
| — | |
| — | |
| — |
Tax History
| Year | Property Taxes |
|---|---|
| 2012 | $4,125 |
| 2021 | $5,006 |
Contact Agent
Nearby Similar Homes
Nearby Sold Comparables
Contact Agent
Listing Provided By
Berkshire Hathaway HomeServices Starck Real Estate

