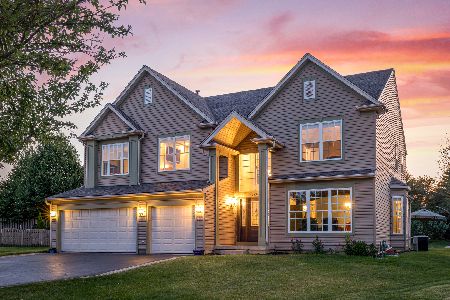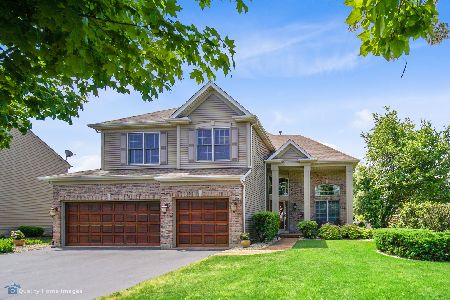1710 Cambria Lane, Algonquin, Illinois 60102
$340,000
|
Sold
|
|
| Status: | Closed |
| Sqft: | 2,884 |
| Cost/Sqft: | $122 |
| Beds: | 4 |
| Baths: | 4 |
| Year Built: | 1997 |
| Property Taxes: | $8,637 |
| Days On Market: | 2452 |
| Lot Size: | 0,47 |
Description
New Price well below market on this Exceptional Former Builders Model. Huge Three Car Garage with Bonus Room of 1200 Square Feet that current owners stored three more cars in offers separate entrance and can be converted into an office Open Two story Foyer and Family Room, interior office, Floor to Ceiling Fireplace, Huge Master Suite with whirlpool tub and separate shower. Large Brick Paver Patio, Over $190,000 in total upgrades, Samsung SS Appliances 17 updated kitchen and bath fixtures 19, New Carpet 2016, Fresh Paint 2019, Roof with 45 Year Shingles 2015, Siding 2016, Epoxy Flooring in heated garage, New Basement Flooring 2019, New Furnace 2019, Sun Setter awning to enjoy your coffee in the morning without being over heated, Largest yard in Subdivision plus as a Builders Former Model, a short distance to great shopping at Algonquin Commons easy access to Randall Road and I90 Jane Adams Tollway, this great home has so much more to offer. Truly a must see schedule a showing today!
Property Specifics
| Single Family | |
| — | |
| Contemporary | |
| 1997 | |
| Partial | |
| — | |
| No | |
| 0.47 |
| Kane | |
| Brittany Hills | |
| 250 / Annual | |
| None | |
| Public | |
| Public Sewer | |
| 10413875 | |
| 0308226002 |
Nearby Schools
| NAME: | DISTRICT: | DISTANCE: | |
|---|---|---|---|
|
Grade School
Liberty Elementary School |
300 | — | |
|
Middle School
Dundee Middle School |
300 | Not in DB | |
|
High School
H D Jacobs High School |
300 | Not in DB | |
Property History
| DATE: | EVENT: | PRICE: | SOURCE: |
|---|---|---|---|
| 31 Oct, 2019 | Sold | $340,000 | MRED MLS |
| 10 Aug, 2019 | Under contract | $353,000 | MRED MLS |
| — | Last price change | $355,500 | MRED MLS |
| 12 Jun, 2019 | Listed for sale | $355,500 | MRED MLS |
Room Specifics
Total Bedrooms: 4
Bedrooms Above Ground: 4
Bedrooms Below Ground: 0
Dimensions: —
Floor Type: Carpet
Dimensions: —
Floor Type: Carpet
Dimensions: —
Floor Type: Carpet
Full Bathrooms: 4
Bathroom Amenities: Whirlpool,Separate Shower,Double Sink
Bathroom in Basement: 1
Rooms: Bonus Room,Den,Foyer,Office,Recreation Room,Storage
Basement Description: Finished,Crawl,Bathroom Rough-In,Egress Window
Other Specifics
| 5 | |
| — | |
| Concrete | |
| Deck, Patio, Dog Run, Brick Paver Patio | |
| Cul-De-Sac | |
| 53X151X205X228 | |
| — | |
| Full | |
| Vaulted/Cathedral Ceilings, Hardwood Floors, First Floor Laundry | |
| Range, Microwave, Dishwasher, Refrigerator, Washer, Dryer, Disposal, Stainless Steel Appliance(s) | |
| Not in DB | |
| — | |
| — | |
| — | |
| Gas Log, Gas Starter |
Tax History
| Year | Property Taxes |
|---|---|
| 2019 | $8,637 |
Contact Agent
Nearby Similar Homes
Nearby Sold Comparables
Contact Agent
Listing Provided By
RE/MAX Central











