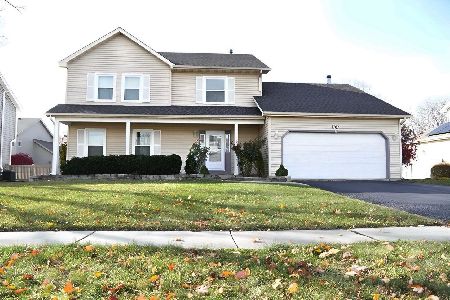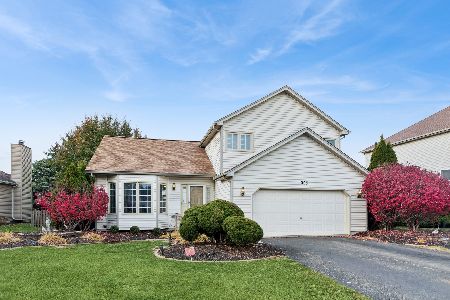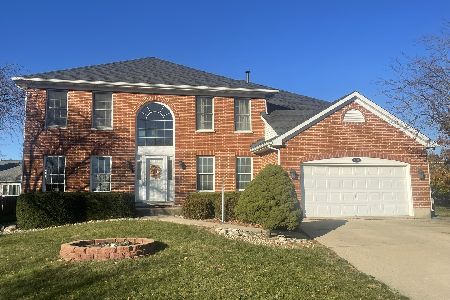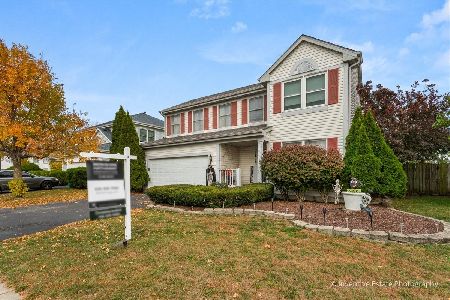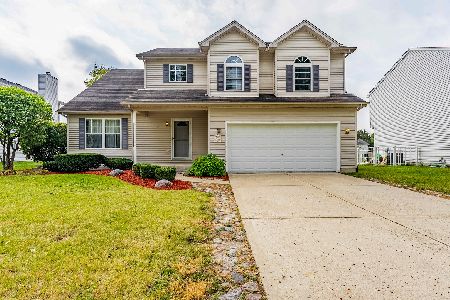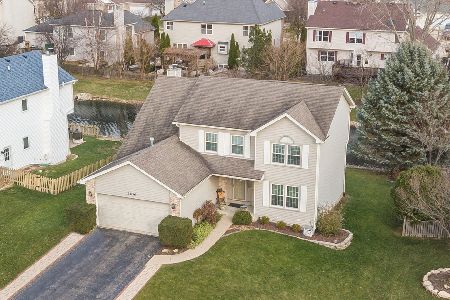1710 Chestnut Hill Road, Plainfield, Illinois 60586
$245,000
|
Sold
|
|
| Status: | Closed |
| Sqft: | 2,379 |
| Cost/Sqft: | $103 |
| Beds: | 4 |
| Baths: | 3 |
| Year Built: | 1996 |
| Property Taxes: | $5,427 |
| Days On Market: | 3467 |
| Lot Size: | 0,00 |
Description
Rare Find! 4 Bedroom 3 Bathroom Split Level with Basement Located in Brighton Lakes Subdivision! Backs to Water! No Neighbors Behind You! Open Floor Plan! Living Room and Dining Room Offering Wood Laminate Flooring! Eat In Kitchen with All Appliances! Vaulted Ceilings! Master Bedroom Features Private Bathroom! Ceiling Fans! Spacious Walk Out Family Room with Fireplace! Enjoy Your New Backyard Space with Two Decks and Thermospa Hot Tub! Pool and Clubhouse! Close to Shopping and I55/80.
Property Specifics
| Single Family | |
| — | |
| — | |
| 1996 | |
| — | |
| — | |
| Yes | |
| — |
| Will | |
| Brighton Lakes | |
| 80 / Monthly | |
| — | |
| — | |
| — | |
| 09294418 | |
| 0603334520170000 |
Property History
| DATE: | EVENT: | PRICE: | SOURCE: |
|---|---|---|---|
| 27 Oct, 2016 | Sold | $245,000 | MRED MLS |
| 26 Jul, 2016 | Under contract | $245,000 | MRED MLS |
| 21 Jul, 2016 | Listed for sale | $245,000 | MRED MLS |
| 30 Jul, 2025 | Listed for sale | $399,710 | MRED MLS |
Room Specifics
Total Bedrooms: 4
Bedrooms Above Ground: 4
Bedrooms Below Ground: 0
Dimensions: —
Floor Type: —
Dimensions: —
Floor Type: —
Dimensions: —
Floor Type: —
Full Bathrooms: 3
Bathroom Amenities: —
Bathroom in Basement: 0
Rooms: —
Basement Description: Unfinished
Other Specifics
| 2 | |
| — | |
| Asphalt | |
| — | |
| — | |
| 75X100 | |
| — | |
| — | |
| — | |
| — | |
| Not in DB | |
| — | |
| — | |
| — | |
| — |
Tax History
| Year | Property Taxes |
|---|---|
| 2016 | $5,427 |
Contact Agent
Nearby Similar Homes
Nearby Sold Comparables
Contact Agent
Listing Provided By
RE/MAX Ultimate Professionals


