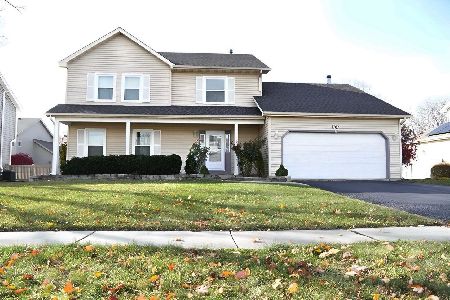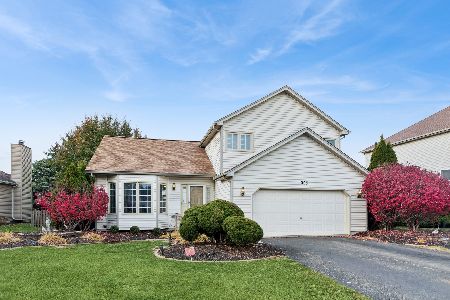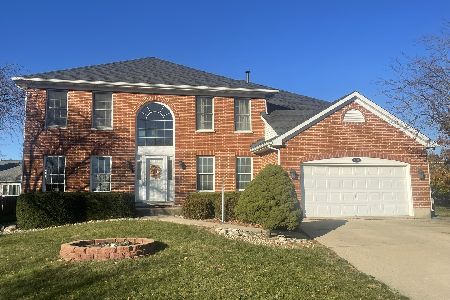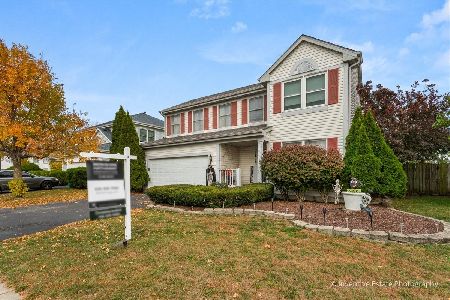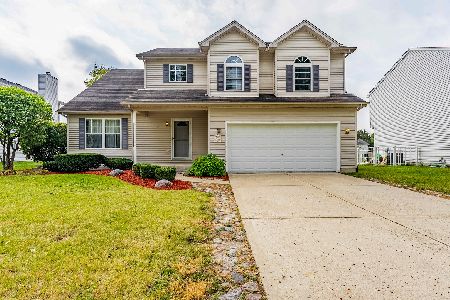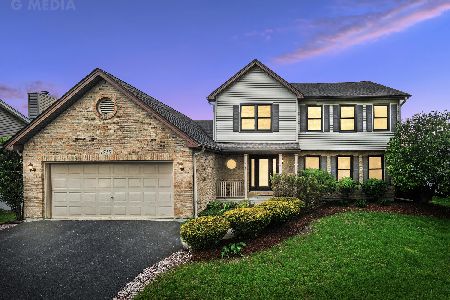1714 Chestnut Hill Road, Plainfield, Illinois 60586
$245,000
|
Sold
|
|
| Status: | Closed |
| Sqft: | 2,050 |
| Cost/Sqft: | $117 |
| Beds: | 3 |
| Baths: | 3 |
| Year Built: | 1993 |
| Property Taxes: | $6,189 |
| Days On Market: | 2146 |
| Lot Size: | 0,17 |
Description
Ready for your next home? One with water views, and plenty of room for family and friends? Come see this one today! Bright and clean 4 bedroom, 2.5 bath home with finished basement, situated on a premium fenced lake lot! Soaring ceilings and light greet you from the foyer. Dramatic vaulted ceiling welcomes your guests to a home designed for gatherings large and small! Main floor features huge and open living room, large kitchen with acres of countertop space, and lots of cabinets plus a reach in pantry. Breakfast area, which is adjacent to the kitchen, overlooks a big Family room with cozy fireplace and big sliding glass doors bringing in lots of natural light! Perfect spot for family game night, or movie night with friends. Just outside the sliding doors find huge, 2 tier deck, overlooking the fenced back yard and a pond. No neighbors right on top of you while you enjoy Bbq's and stargazing from your deck. Upstairs features private master bath, and another full hall bathroom. Basement features 4th bedroom, large rec room and work shop space with storage. Location cannot be beat! Walk to pool and clubhouse! Less than 10 minutes to all 3 schools! Don't miss this opportunity! See it today!
Property Specifics
| Single Family | |
| — | |
| Quad Level | |
| 1993 | |
| Partial | |
| — | |
| Yes | |
| 0.17 |
| Will | |
| Brighton Lakes | |
| 85 / Monthly | |
| Clubhouse,Pool | |
| Public | |
| Public Sewer | |
| 10654502 | |
| 0603334520150000 |
Nearby Schools
| NAME: | DISTRICT: | DISTANCE: | |
|---|---|---|---|
|
Grade School
Wesmere Elementary School |
202 | — | |
|
Middle School
Timber Ridge Middle School |
202 | Not in DB | |
|
High School
Plainfield Central High School |
202 | Not in DB | |
Property History
| DATE: | EVENT: | PRICE: | SOURCE: |
|---|---|---|---|
| 1 May, 2020 | Sold | $245,000 | MRED MLS |
| 8 Mar, 2020 | Under contract | $239,900 | MRED MLS |
| 3 Mar, 2020 | Listed for sale | $239,900 | MRED MLS |
Room Specifics
Total Bedrooms: 4
Bedrooms Above Ground: 3
Bedrooms Below Ground: 1
Dimensions: —
Floor Type: Carpet
Dimensions: —
Floor Type: Carpet
Dimensions: —
Floor Type: Carpet
Full Bathrooms: 3
Bathroom Amenities: Double Sink
Bathroom in Basement: 0
Rooms: Recreation Room
Basement Description: Partially Finished
Other Specifics
| 2 | |
| Concrete Perimeter | |
| Asphalt | |
| Deck, Porch | |
| Fenced Yard,Pond(s) | |
| 76 X 102 | |
| — | |
| Full | |
| Vaulted/Cathedral Ceilings, Wood Laminate Floors | |
| Range, Microwave, Dishwasher, Refrigerator, Disposal | |
| Not in DB | |
| Clubhouse, Park, Pool, Lake, Curbs, Sidewalks, Street Lights, Street Paved | |
| — | |
| — | |
| Wood Burning, Gas Starter |
Tax History
| Year | Property Taxes |
|---|---|
| 2020 | $6,189 |
Contact Agent
Nearby Similar Homes
Nearby Sold Comparables
Contact Agent
Listing Provided By
Keller Williams Inspire - Geneva


