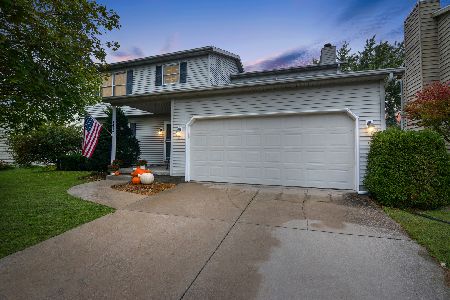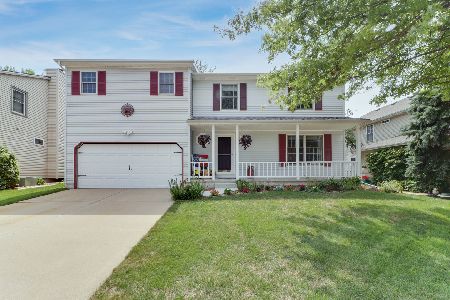1710 Fairfield Drive, Normal, Illinois 61761
$194,000
|
Sold
|
|
| Status: | Closed |
| Sqft: | 2,235 |
| Cost/Sqft: | $87 |
| Beds: | 3 |
| Baths: | 3 |
| Year Built: | 1994 |
| Property Taxes: | $4,135 |
| Days On Market: | 1730 |
| Lot Size: | 0,16 |
Description
Welcome Home!! From the moment you pull into this driveway and take in the perfectly placed landscaping ~ you will feel right at home! So much love and care has been POURED into this home ~ from the perfectly placed shrubbery and freshly painted front porch to the remodeled baths , gorgeous remodeled kitchen and newer upgraded carpet and laminate throughout ~to the beautiful picturesque backyard with low maintenance white fencing . PRESOLD
Property Specifics
| Single Family | |
| — | |
| Traditional | |
| 1994 | |
| Full | |
| — | |
| No | |
| 0.16 |
| Mc Lean | |
| Park Place | |
| 0 / Not Applicable | |
| None | |
| Public | |
| Public Sewer | |
| 11068946 | |
| 1432102002 |
Nearby Schools
| NAME: | DISTRICT: | DISTANCE: | |
|---|---|---|---|
|
Grade School
Oakdale Elementary |
5 | — | |
|
Middle School
Kingsley Jr High |
5 | Not in DB | |
|
High School
Normal Community West High Schoo |
5 | Not in DB | |
Property History
| DATE: | EVENT: | PRICE: | SOURCE: |
|---|---|---|---|
| 15 Jun, 2021 | Sold | $194,000 | MRED MLS |
| 28 Apr, 2021 | Under contract | $194,000 | MRED MLS |
| 28 Apr, 2021 | Listed for sale | $194,000 | MRED MLS |
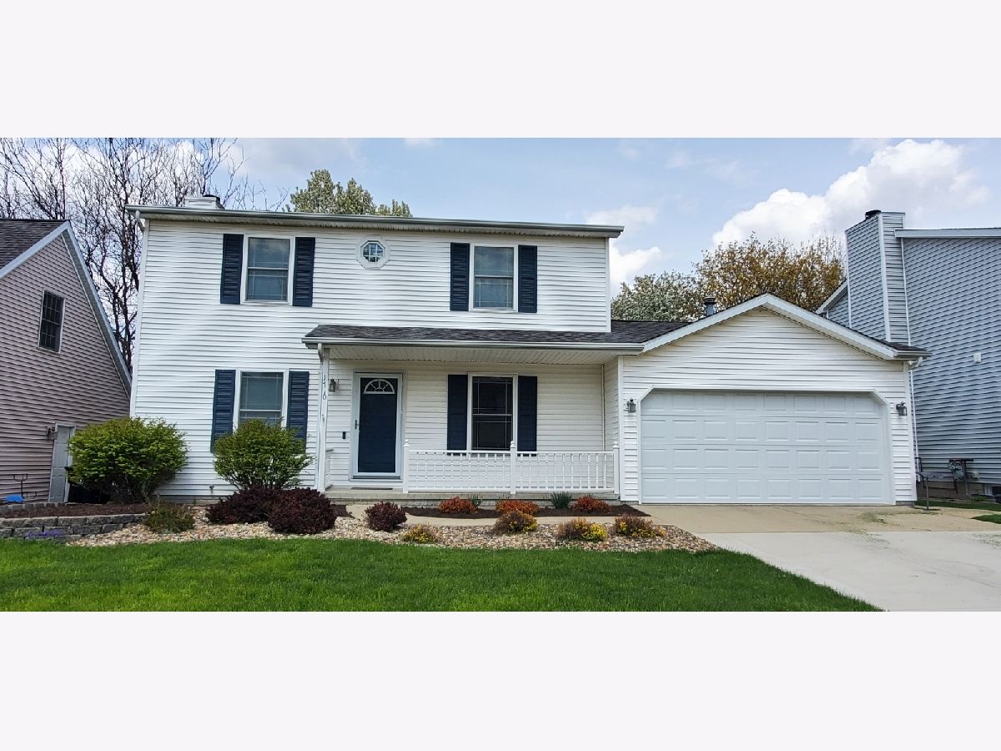
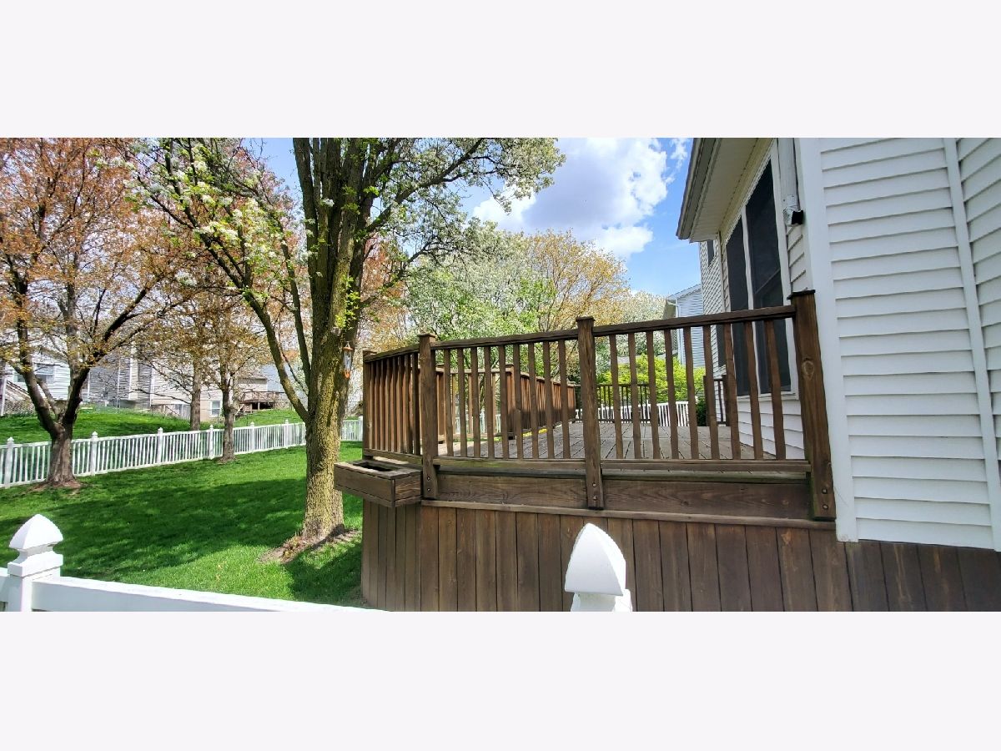
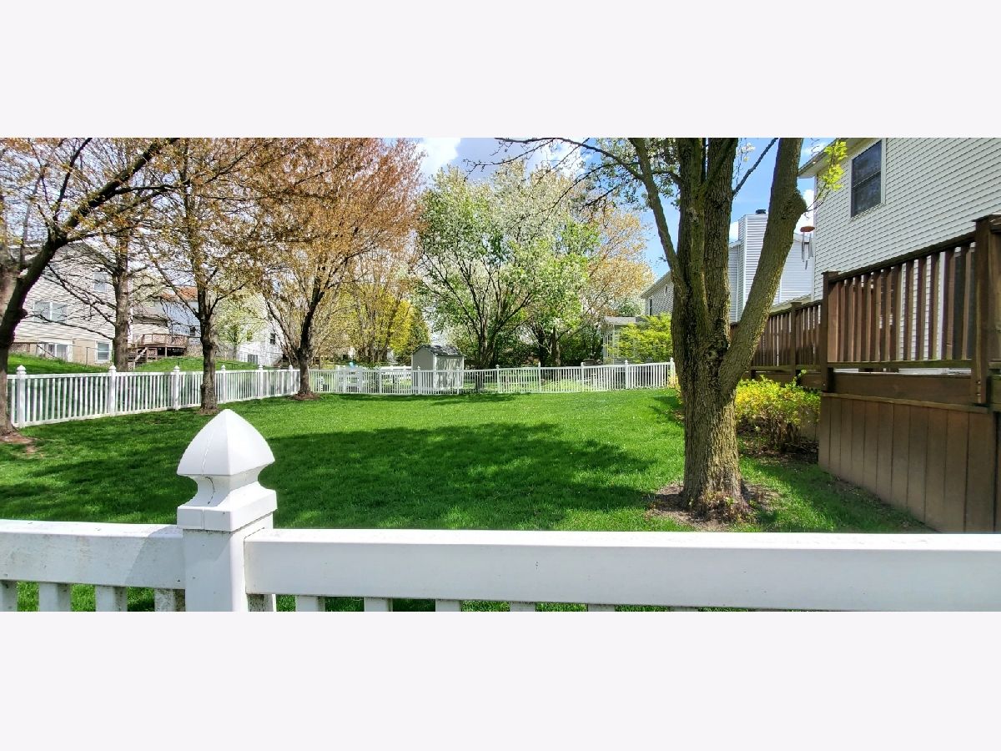
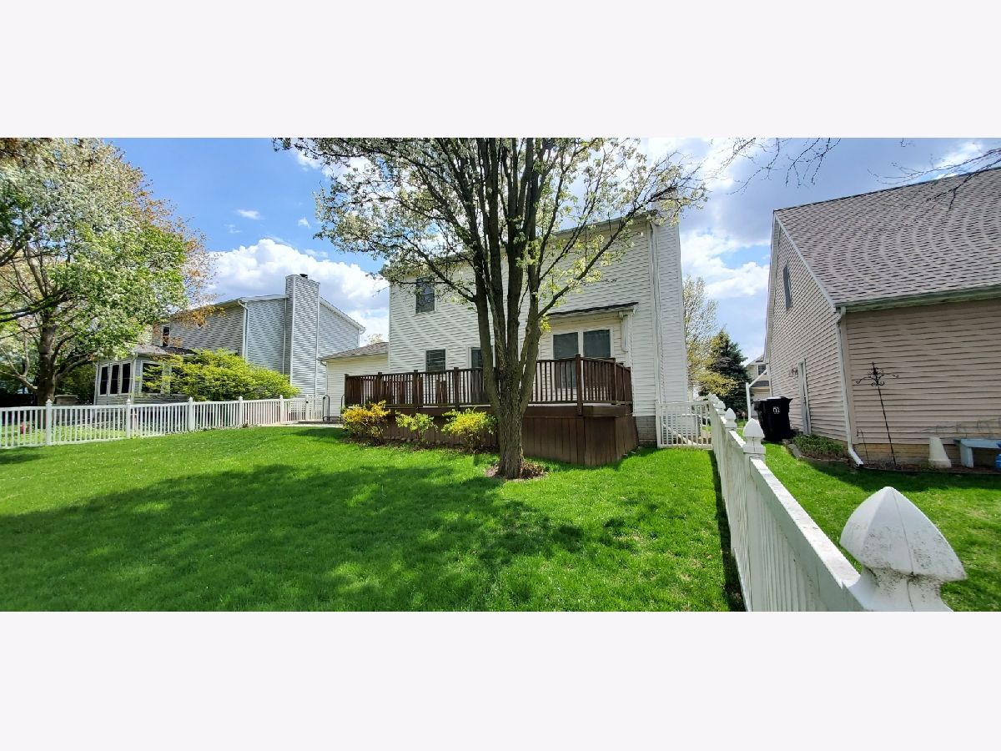
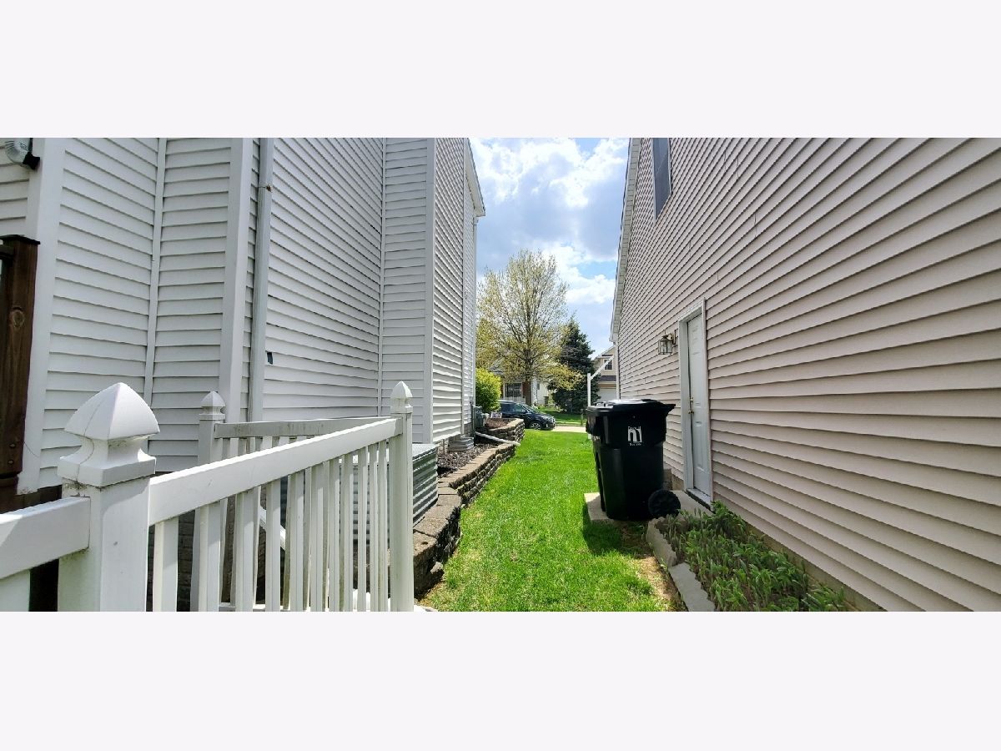
Room Specifics
Total Bedrooms: 4
Bedrooms Above Ground: 3
Bedrooms Below Ground: 1
Dimensions: —
Floor Type: Carpet
Dimensions: —
Floor Type: Carpet
Dimensions: —
Floor Type: Carpet
Full Bathrooms: 3
Bathroom Amenities: —
Bathroom in Basement: 1
Rooms: No additional rooms
Basement Description: Finished
Other Specifics
| 2 | |
| — | |
| Concrete | |
| Deck, Patio, Porch | |
| Fenced Yard,Landscaped | |
| 60X115 | |
| — | |
| None | |
| Wood Laminate Floors, Walk-In Closet(s), Separate Dining Room | |
| Range, Microwave, Dishwasher, High End Refrigerator, Washer, Dryer, Stainless Steel Appliance(s) | |
| Not in DB | |
| Curbs, Sidewalks | |
| — | |
| — | |
| Wood Burning |
Tax History
| Year | Property Taxes |
|---|---|
| 2021 | $4,135 |
Contact Agent
Nearby Similar Homes
Nearby Sold Comparables
Contact Agent
Listing Provided By
RE/MAX Choice

