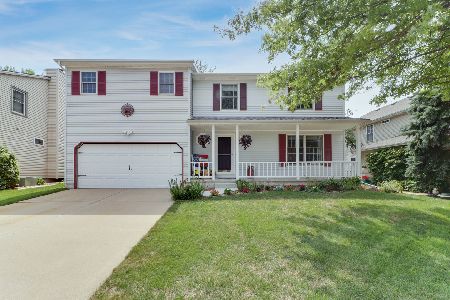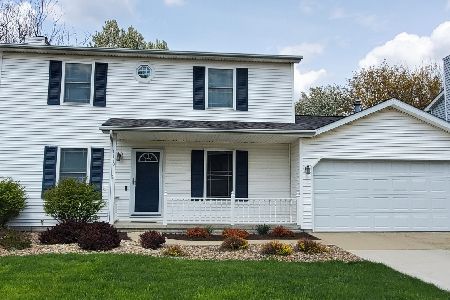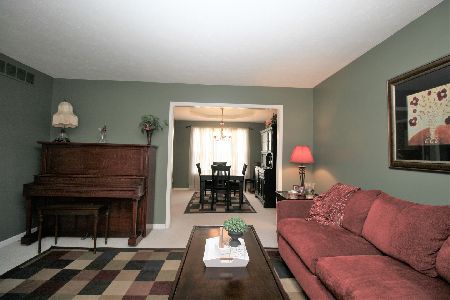1612 Fairfield Drive, Normal, Illinois 61761
$227,500
|
Sold
|
|
| Status: | Closed |
| Sqft: | 2,588 |
| Cost/Sqft: | $77 |
| Beds: | 4 |
| Baths: | 3 |
| Year Built: | 1989 |
| Property Taxes: | $4,607 |
| Days On Market: | 1553 |
| Lot Size: | 0,16 |
Description
Beautifully updated and meticulously maintained 2-story on a cul-de-sac in Park Place! The updated foyer impresses from the moment you enter, with rich wood laminate flooring and shiplap walls! The remodeled chef's kitchen boasts on-trend light fixtures, a large island w/ breakfast bar, white cabinets, new counters, lovely subway tile, a pantry with glass door and a stainless appliance package. Kitchen opens to the large famiy room with wood burning fireplace flanked by custom built-ins. Also on the main level is an updated powder room, formal dining and living room! The second level is appointed with a full bath accessed via the hallway and 4 generously sized bedrooms, including the master with dual closets and an en suite bath! The finished basement offers a HUGE family room and a large laundry room with abundant storage. The 2-car garage has pull-down stairs leading to the attic for additional storage! The fenced backyard is picturesque with mature trees, a deck, patio, shed & playground equipment! Some of the many recent updates include: Radon Mitigation (2018), Kitchen Remodel (counters, flooring, backsplash, island, pantry door and cabinet painting in 2020), Foyer remodel (2020), Dishwasher (2020), Hi-E Furnace/Air (2012), Water Heater (2017), Carpet (2016), Oven & Fridge (2013), ROOF (2007). This is a must see home that is priced to sell!
Property Specifics
| Single Family | |
| — | |
| Traditional | |
| 1989 | |
| Partial | |
| — | |
| No | |
| 0.16 |
| Mc Lean | |
| Park Place | |
| — / Not Applicable | |
| None | |
| Public | |
| Public Sewer | |
| 11252012 | |
| 1432132008 |
Nearby Schools
| NAME: | DISTRICT: | DISTANCE: | |
|---|---|---|---|
|
Grade School
Oakdale Elementary |
5 | — | |
|
Middle School
Parkside Jr High |
5 | Not in DB | |
|
High School
Normal Community West High Schoo |
5 | Not in DB | |
Property History
| DATE: | EVENT: | PRICE: | SOURCE: |
|---|---|---|---|
| 26 Oct, 2018 | Sold | $170,000 | MRED MLS |
| 27 Sep, 2018 | Under contract | $175,000 | MRED MLS |
| 20 Aug, 2018 | Listed for sale | $180,000 | MRED MLS |
| 10 Dec, 2021 | Sold | $227,500 | MRED MLS |
| 25 Oct, 2021 | Under contract | $199,900 | MRED MLS |
| 21 Oct, 2021 | Listed for sale | $199,900 | MRED MLS |
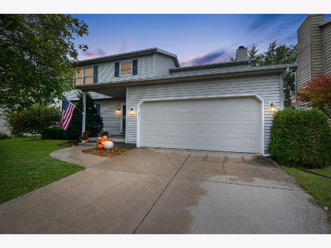
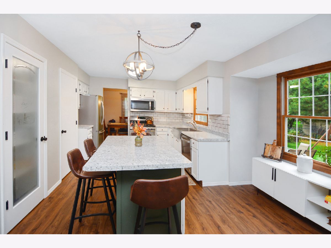
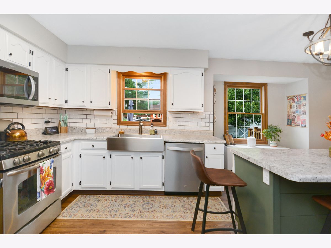
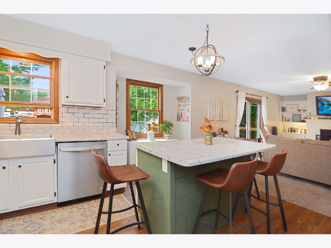
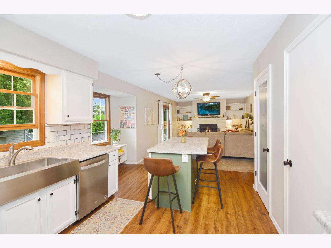
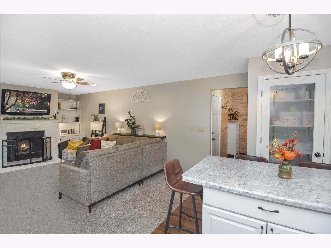
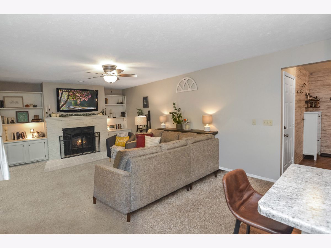
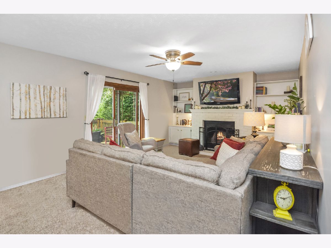
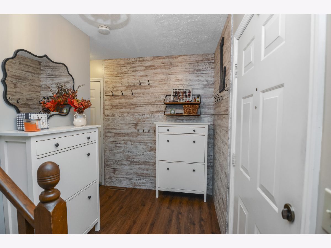
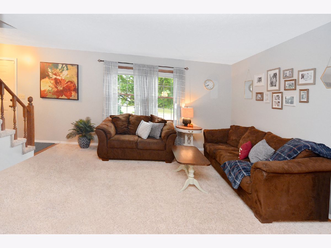
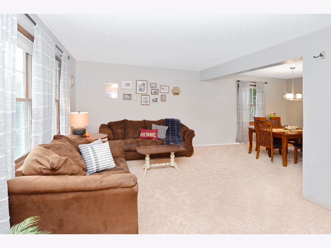
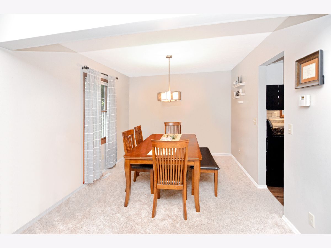
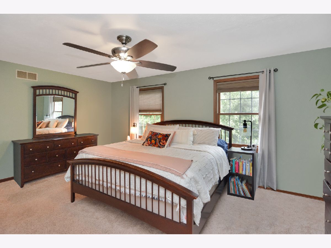
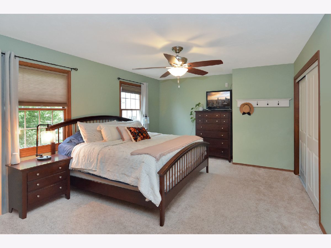
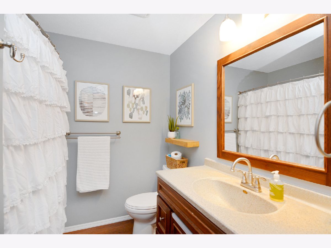
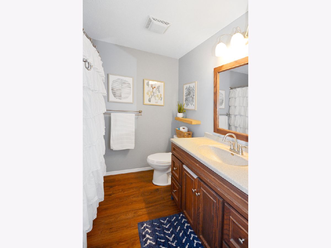
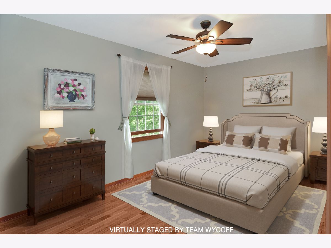
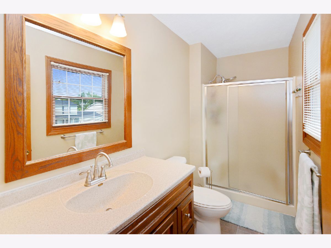
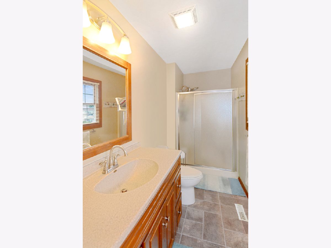
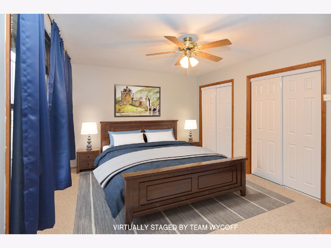
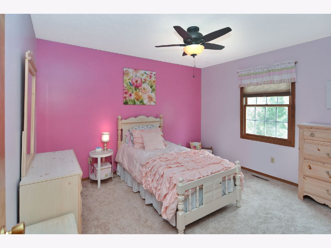
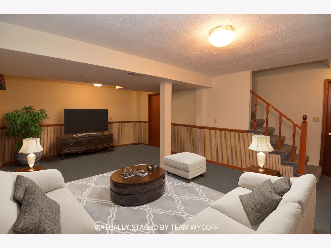
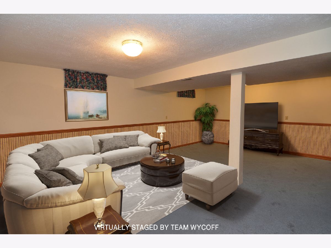
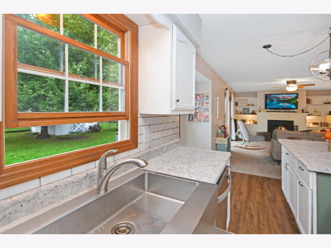
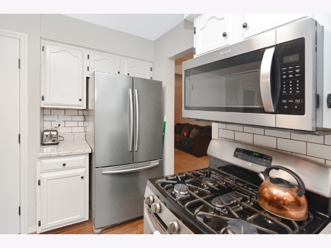
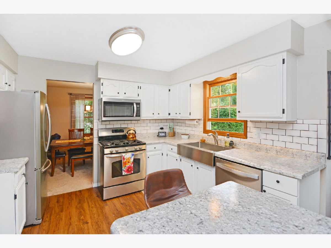
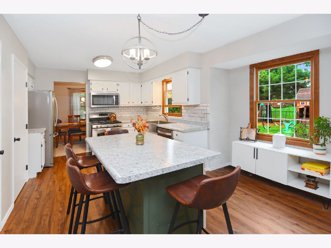
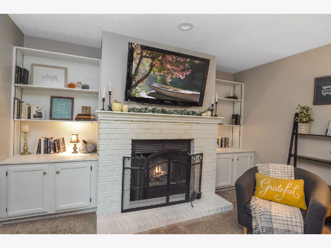
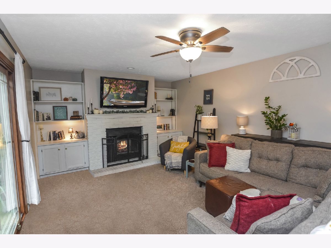
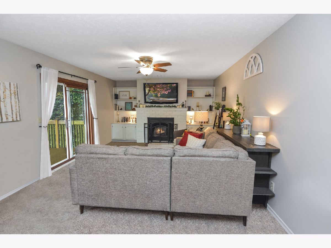
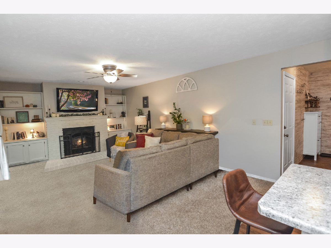
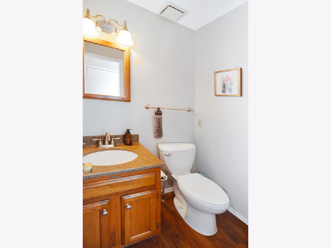
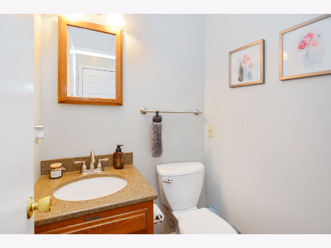
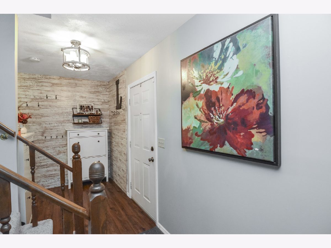
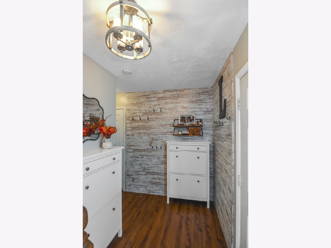
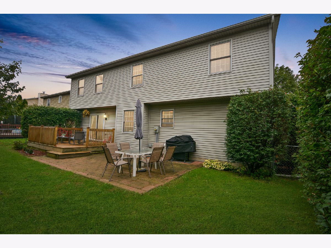
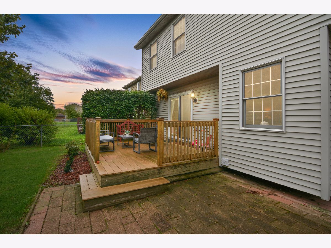
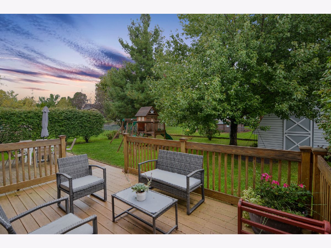
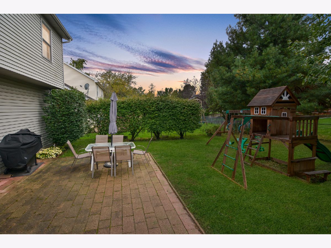
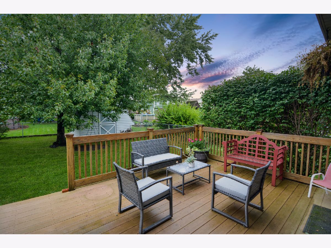
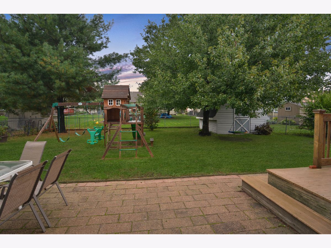
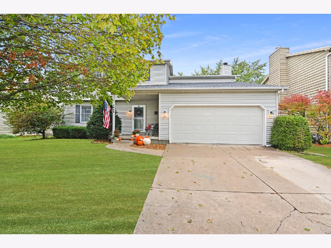
Room Specifics
Total Bedrooms: 4
Bedrooms Above Ground: 4
Bedrooms Below Ground: 0
Dimensions: —
Floor Type: Carpet
Dimensions: —
Floor Type: Wood Laminate
Dimensions: —
Floor Type: Carpet
Full Bathrooms: 3
Bathroom Amenities: —
Bathroom in Basement: 0
Rooms: Family Room
Basement Description: Finished,Crawl
Other Specifics
| 2 | |
| Concrete Perimeter | |
| Concrete | |
| Deck, Patio, Porch | |
| Cul-De-Sac,Fenced Yard,Landscaped,Mature Trees | |
| 60 X 115 | |
| Pull Down Stair | |
| Full | |
| Wood Laminate Floors, Built-in Features, Open Floorplan, Separate Dining Room | |
| Dishwasher, Refrigerator, Range, Microwave | |
| Not in DB | |
| Curbs, Sidewalks, Street Lights, Street Paved | |
| — | |
| — | |
| Wood Burning |
Tax History
| Year | Property Taxes |
|---|---|
| 2018 | $4,237 |
| 2021 | $4,607 |
Contact Agent
Nearby Similar Homes
Nearby Sold Comparables
Contact Agent
Listing Provided By
Berkshire Hathaway Central Illinois Realtors

