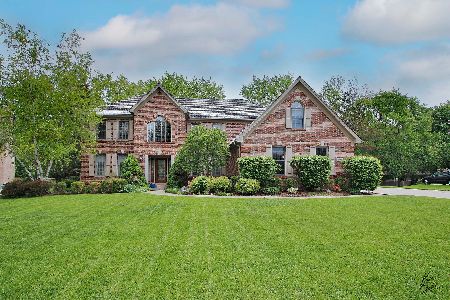1710 Mulberry Drive, Libertyville, Illinois 60048
$1,268,000
|
Sold
|
|
| Status: | Closed |
| Sqft: | 3,599 |
| Cost/Sqft: | $324 |
| Beds: | 5 |
| Baths: | 5 |
| Year Built: | 1996 |
| Property Taxes: | $21,865 |
| Days On Market: | 262 |
| Lot Size: | 0,49 |
Description
Don't miss this opportunity for a beautifully updated, all brick home with extensive updates throughout set on one of Wineberry's most beautiful lots! So many exceptional features abound both inside and out starting with the impressive curb appeal in one of Libertyville's most sought after communities. The spacious, grand 2 story foyer greets you in style! This welcoming space is open to the elegant formal living room featuring hardwood floors and crown molding. The formal dining room boasts wainscoting detail, bay window, hardwood floors and lovely light fixture. The heart of the home open floorplan is the space you are craving, bringing together a fabulously updated kitchen, eating area and gracious family room. This gourmet's delight kitchen offers plentiful white cabinetry, newer counters, convenient island, extensive canned lighting and luxury all Stainless Steel appliances. Large family room features continued hardwood floors and a gorgeous stone fireplace to enjoy many cozy evenings! A main floor office, laundry room with plenty of storage and a well-appointed powder room provide comfort and convenience. Ascend to the second floor where 5 spacious bedrooms and 3 Full Baths provide a respite for all. The primary bedroom offers tranquility with features including dual walk in closets and a luxury bath with whirlpool tub, dual vanities and separate shower. Additional bedrooms feature 2 shared Jack and Jill style baths with double sinks for optimal functionality. Finished English basement offers a bar, bedroom or flex room, full bath and plenty of recreation area for personal and entertaining needs. Newer roof assures peace of mind. Spacious outdoor deck will be the home of many relaxation and entertainment days. The lushly landscaped generous yard offers expanded greenspace conservancy views. This home has it all in desirable Butterfield school district plus nearby park! Convenient proximity to downtown Libertyville offers an expanse of shops, restaurants and Metra train as well as expressway. Schedule your private showing and make this exceptional home yours!
Property Specifics
| Single Family | |
| — | |
| — | |
| 1996 | |
| — | |
| — | |
| No | |
| 0.49 |
| Lake | |
| Wineberry | |
| 400 / Annual | |
| — | |
| — | |
| — | |
| 12341568 | |
| 11083010070000 |
Nearby Schools
| NAME: | DISTRICT: | DISTANCE: | |
|---|---|---|---|
|
Grade School
Butterfield School |
70 | — | |
|
Middle School
Highland Middle School |
70 | Not in DB | |
|
High School
Libertyville High School |
128 | Not in DB | |
Property History
| DATE: | EVENT: | PRICE: | SOURCE: |
|---|---|---|---|
| 20 Jun, 2018 | Sold | $720,000 | MRED MLS |
| 12 May, 2018 | Under contract | $765,000 | MRED MLS |
| 9 May, 2018 | Listed for sale | $765,000 | MRED MLS |
| 30 Sep, 2024 | Sold | $1,067,900 | MRED MLS |
| 5 Jul, 2024 | Under contract | $1,095,000 | MRED MLS |
| 17 Jun, 2024 | Listed for sale | $1,095,000 | MRED MLS |
| 2 Jun, 2025 | Sold | $1,268,000 | MRED MLS |
| 27 Apr, 2025 | Under contract | $1,165,000 | MRED MLS |
| 25 Apr, 2025 | Listed for sale | $1,165,000 | MRED MLS |

































































Room Specifics
Total Bedrooms: 5
Bedrooms Above Ground: 5
Bedrooms Below Ground: 0
Dimensions: —
Floor Type: —
Dimensions: —
Floor Type: —
Dimensions: —
Floor Type: —
Dimensions: —
Floor Type: —
Full Bathrooms: 5
Bathroom Amenities: Whirlpool,Separate Shower,Double Sink
Bathroom in Basement: 1
Rooms: —
Basement Description: —
Other Specifics
| 3 | |
| — | |
| — | |
| — | |
| — | |
| 91X237X160X149 | |
| — | |
| — | |
| — | |
| — | |
| Not in DB | |
| — | |
| — | |
| — | |
| — |
Tax History
| Year | Property Taxes |
|---|---|
| 2018 | $19,853 |
| 2024 | $21,203 |
| 2025 | $21,865 |
Contact Agent
Nearby Similar Homes
Nearby Sold Comparables
Contact Agent
Listing Provided By
Berkshire Hathaway HomeServices Chicago





