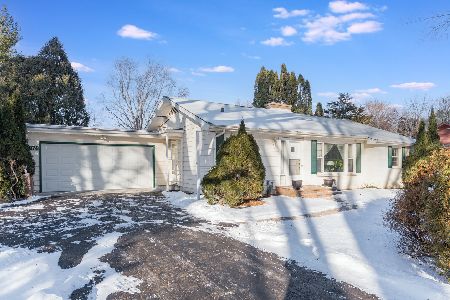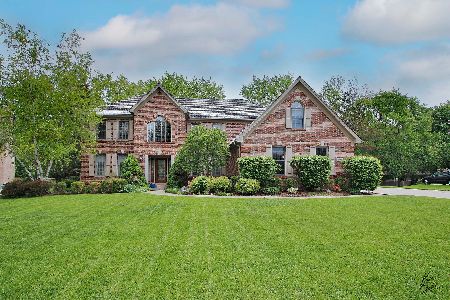1710 Mulberry Drive, Libertyville, Illinois 60048
$720,000
|
Sold
|
|
| Status: | Closed |
| Sqft: | 3,599 |
| Cost/Sqft: | $213 |
| Beds: | 5 |
| Baths: | 5 |
| Year Built: | 1996 |
| Property Taxes: | $19,853 |
| Days On Market: | 2841 |
| Lot Size: | 0,49 |
Description
Elegant and luxurious, this 6 bedroom, 4 and 1/2 bath is a must see! 2018 upgrades include refinished hardwood flooring, new carpet, fresh paint on 1st and 2nd floor, quartz countertops, paint on kitchen cabinets, stainless steel oven and light fixtures. 1st-floor boasts bay windows, hardwood flooring, recessed lighting and natural flow from room-to-room. Formal living room and dining room are open and ideal for entertaining. Open kitchen overlooks family room with a spacious eating area, large breakfast bar/center island and access to the deck and patio. Secluded for privacy, the office is located off to the side by the kitchen. 2nd-floor boasts 5 bedrooms, which includes 2 separate Jack and Jill baths. The oversized Master suite presents his and hers walk-in closets, Whirlpool tub, and dual vanities. Luscious backyard with ample space, patio is great for entertaining outdoors. Wineberry subdivision is located near shopping, restaurants, school and Metra station!
Property Specifics
| Single Family | |
| — | |
| — | |
| 1996 | |
| Full | |
| — | |
| No | |
| 0.49 |
| Lake | |
| Wineberry | |
| 250 / Annual | |
| None | |
| Lake Michigan | |
| Public Sewer | |
| 09944404 | |
| 11083010070000 |
Nearby Schools
| NAME: | DISTRICT: | DISTANCE: | |
|---|---|---|---|
|
Grade School
Butterfield School |
70 | — | |
|
Middle School
Highland Middle School |
70 | Not in DB | |
|
High School
Libertyville High School |
128 | Not in DB | |
Property History
| DATE: | EVENT: | PRICE: | SOURCE: |
|---|---|---|---|
| 20 Jun, 2018 | Sold | $720,000 | MRED MLS |
| 12 May, 2018 | Under contract | $765,000 | MRED MLS |
| 9 May, 2018 | Listed for sale | $765,000 | MRED MLS |
| 30 Sep, 2024 | Sold | $1,067,900 | MRED MLS |
| 5 Jul, 2024 | Under contract | $1,095,000 | MRED MLS |
| 17 Jun, 2024 | Listed for sale | $1,095,000 | MRED MLS |
| 2 Jun, 2025 | Sold | $1,268,000 | MRED MLS |
| 27 Apr, 2025 | Under contract | $1,165,000 | MRED MLS |
| 25 Apr, 2025 | Listed for sale | $1,165,000 | MRED MLS |
Room Specifics
Total Bedrooms: 6
Bedrooms Above Ground: 5
Bedrooms Below Ground: 1
Dimensions: —
Floor Type: Carpet
Dimensions: —
Floor Type: Carpet
Dimensions: —
Floor Type: Carpet
Dimensions: —
Floor Type: —
Dimensions: —
Floor Type: —
Full Bathrooms: 5
Bathroom Amenities: Whirlpool,Separate Shower,Double Sink
Bathroom in Basement: 1
Rooms: Bedroom 5,Bedroom 6,Eating Area,Office,Recreation Room,Play Room,Foyer,Storage
Basement Description: Finished
Other Specifics
| 3 | |
| — | |
| Concrete | |
| Deck, Patio, Storms/Screens | |
| Landscaped | |
| 91X237X160X149 | |
| — | |
| Full | |
| Vaulted/Cathedral Ceilings, Bar-Dry, Bar-Wet, Hardwood Floors, First Floor Laundry | |
| Range, Microwave, Dishwasher, Washer, Dryer, Disposal | |
| Not in DB | |
| Sidewalks, Street Lights, Street Paved | |
| — | |
| — | |
| Gas Starter |
Tax History
| Year | Property Taxes |
|---|---|
| 2018 | $19,853 |
| 2024 | $21,203 |
| 2025 | $21,865 |
Contact Agent
Nearby Sold Comparables
Contact Agent
Listing Provided By
RE/MAX Top Performers







