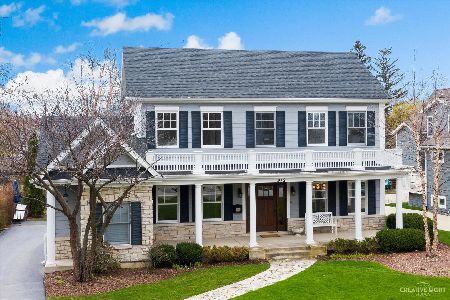1710 President Street, Wheaton, Illinois 60187
$287,500
|
Sold
|
|
| Status: | Closed |
| Sqft: | 1,704 |
| Cost/Sqft: | $164 |
| Beds: | 3 |
| Baths: | 2 |
| Year Built: | 1958 |
| Property Taxes: | $5,096 |
| Days On Market: | 1522 |
| Lot Size: | 0,23 |
Description
LOCATION, LOCATION, LOCATION!! This adorable, updated and well-kept 3 bedroom, 2 full bath, finished basement home sits on a large lot on beautiful tree-lined President St, just a few blocks from the historic district of downtown Wheaton which has become an entertainment destination! Super close to the College Avenue train station and Wheaton College too! The home has been lovingly remodeled into an open-concept living room, dining room & kitchen! The updated kitchen boasts beautiful, neutral wood cabinets and granite countertops. Gorgeous wood floors run throughout the entire first floor! In the finished walk-out English basement there is another full bath, a huge recreation room and an office or 4th bedroom, a dedicated laundry room and ample storage and has it's own outside entrance! The home is very well kept, but it is being conveyed as-is. Priced to sell in this amazing neighborhood with amazing houses all around you and so close to town! Wonderful Lowell Grade School just a few block away! Don't hesitate! This treasure won't last long! Washer and Dryer 4 years old, Roof less than 10 years old, New Furnace, New Train A/C Both replaced 2020.
Property Specifics
| Single Family | |
| — | |
| Ranch | |
| 1958 | |
| Full,English | |
| — | |
| No | |
| 0.23 |
| Du Page | |
| — | |
| — / Not Applicable | |
| None | |
| Public | |
| Public Sewer | |
| 11275230 | |
| 0509214048 |
Nearby Schools
| NAME: | DISTRICT: | DISTANCE: | |
|---|---|---|---|
|
Grade School
Washington Elementary School |
200 | — | |
|
Middle School
Franklin Middle School |
200 | Not in DB | |
|
High School
Wheaton North High School |
200 | Not in DB | |
Property History
| DATE: | EVENT: | PRICE: | SOURCE: |
|---|---|---|---|
| 11 Jan, 2022 | Sold | $287,500 | MRED MLS |
| 14 Dec, 2021 | Under contract | $279,000 | MRED MLS |
| 20 Nov, 2021 | Listed for sale | $279,000 | MRED MLS |
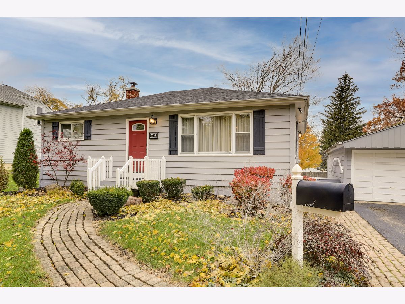
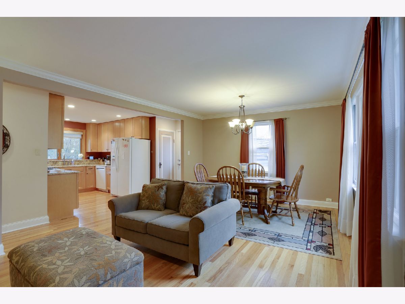
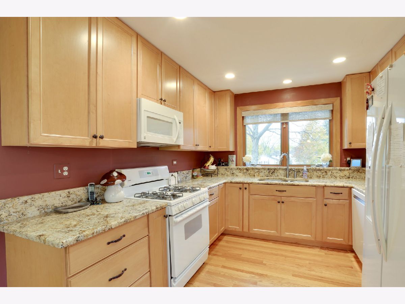
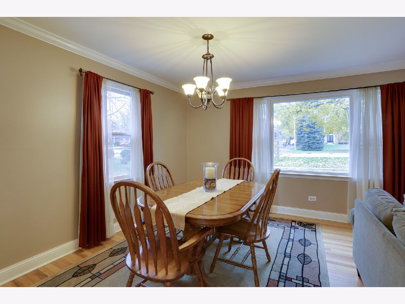
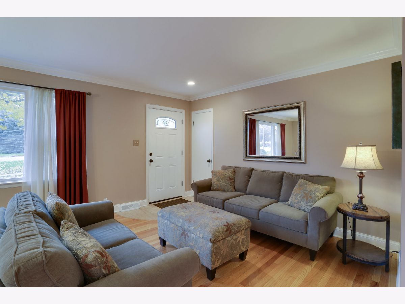
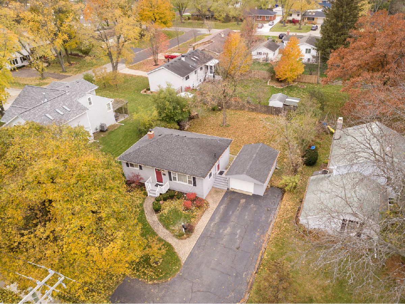
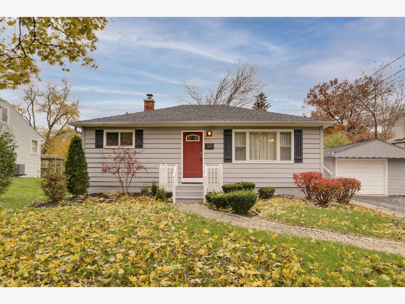
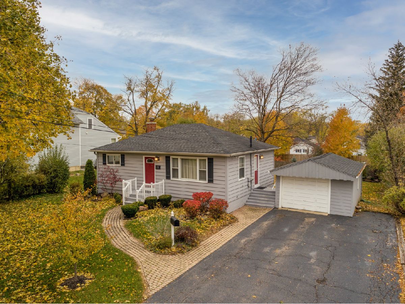
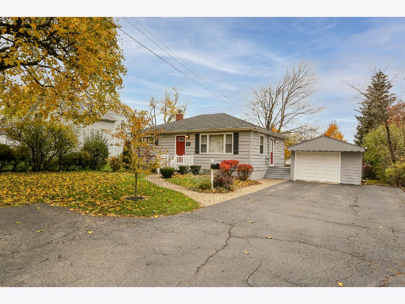
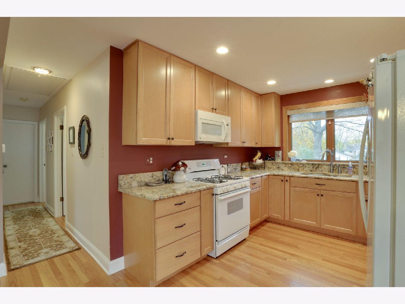
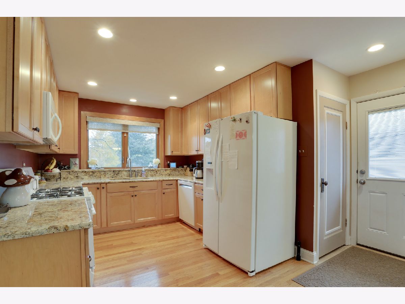
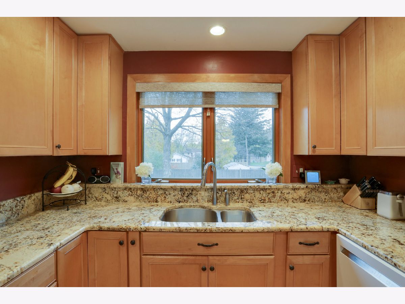
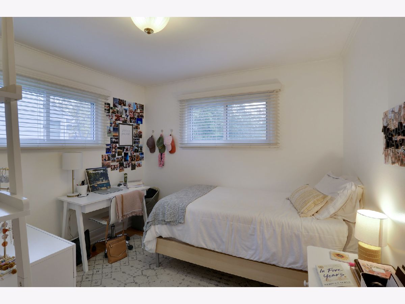
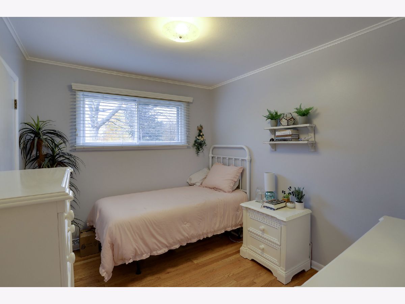
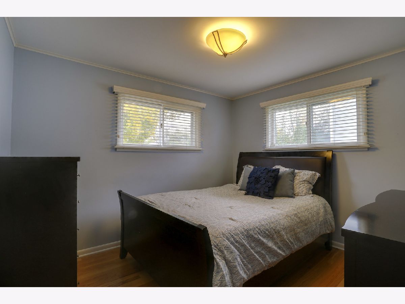
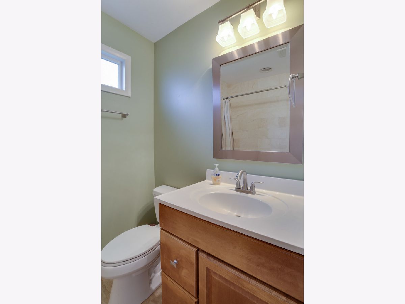
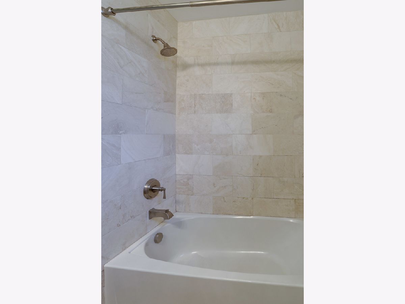
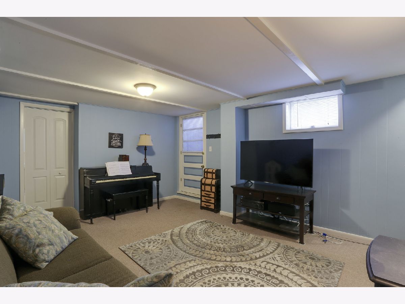
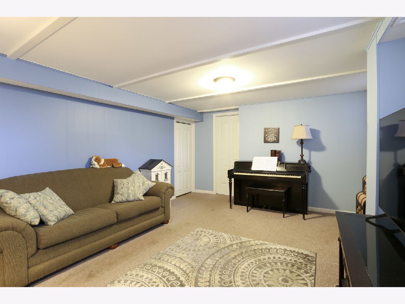
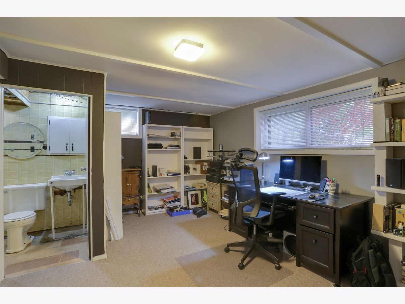
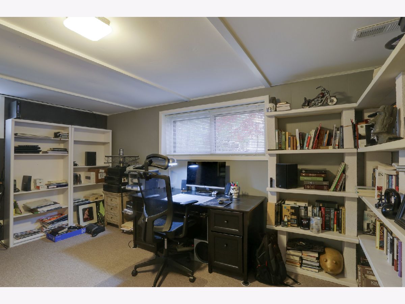
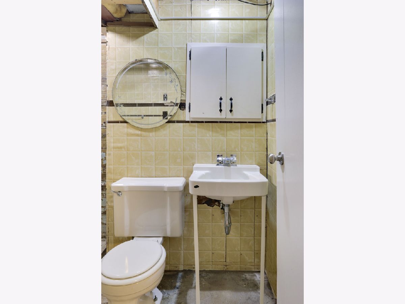
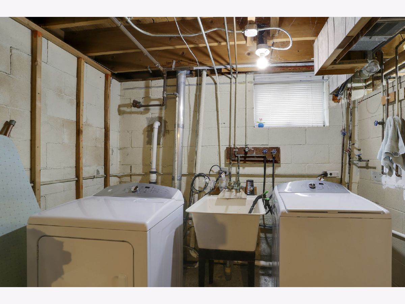
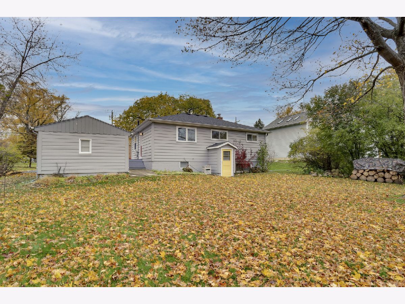
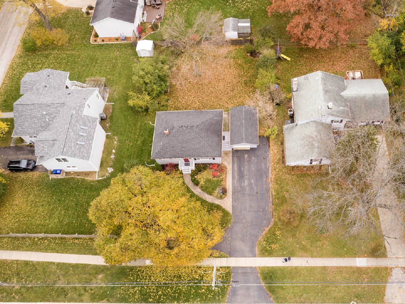
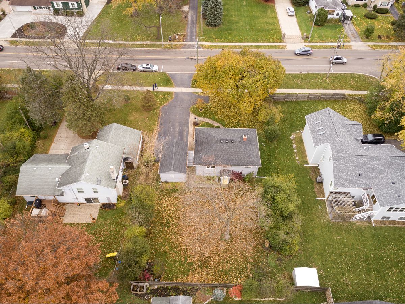
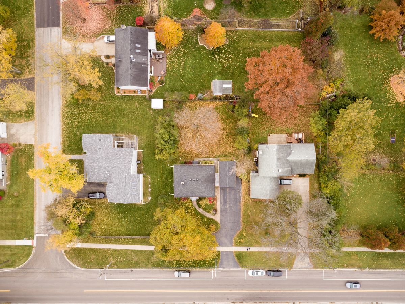
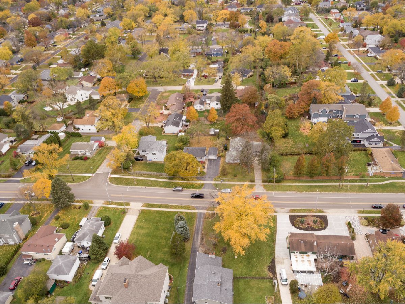
Room Specifics
Total Bedrooms: 3
Bedrooms Above Ground: 3
Bedrooms Below Ground: 0
Dimensions: —
Floor Type: Hardwood
Dimensions: —
Floor Type: Hardwood
Full Bathrooms: 2
Bathroom Amenities: —
Bathroom in Basement: 1
Rooms: Recreation Room,Office,Utility Room-Lower Level
Basement Description: Partially Finished
Other Specifics
| 1 | |
| — | |
| Asphalt | |
| — | |
| — | |
| 10019 | |
| — | |
| None | |
| Hardwood Floors, First Floor Bedroom, Open Floorplan, Dining Combo | |
| Range, Microwave, Dishwasher, Refrigerator, Washer, Dryer, Gas Cooktop, Gas Oven | |
| Not in DB | |
| — | |
| — | |
| — | |
| — |
Tax History
| Year | Property Taxes |
|---|---|
| 2022 | $5,096 |
Contact Agent
Nearby Sold Comparables
Contact Agent
Listing Provided By
Suburban Life Realty, Ltd



