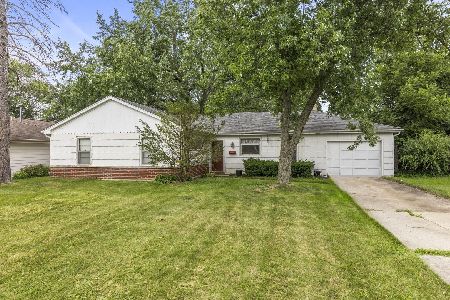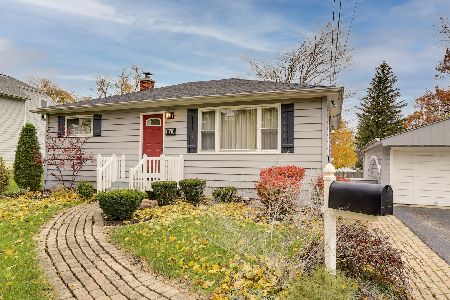912 Countryside Drive, Wheaton, Illinois 60187
$885,000
|
Sold
|
|
| Status: | Closed |
| Sqft: | 3,843 |
| Cost/Sqft: | $234 |
| Beds: | 4 |
| Baths: | 5 |
| Year Built: | 2006 |
| Property Taxes: | $18,151 |
| Days On Market: | 1298 |
| Lot Size: | 0,37 |
Description
**Check out the video on this home!** A beautiful blend of elegance, craftsmanship and amenities that can't be found in new construction at this price point, this Virginia Farmhouse is quite welcoming from the moment you step inside. Offering a traditional living room and dining room as you enter, you'll find your way into a spacious cook's kitchen which offers plenty of cabinets, counter space, a large center island that includes custom under counter plate racks and a sizeable planning/workstation area. A butler's pantry connects the dining room to the kitchen for super easy entertaining whether it be for the holidays or just a fun dinner party with friends. There's ample casual dining space with the adjacent large breakfast area and bar height peninsula. This kitchen will not disappoint for it's extensive storage not only in the cabinets but in two separate large pantry closets with distinctive high transom windows. Off the kitchen is the large family room area that is accented with a distinctive tray, lannon stone wood burning fireplace and a wall of windows that over looks the deep back yard. If you want a semi-private study, play area or spacious den to curl up with a book, there's a nice sized one just off the family room that can be closed off by the glass French doors. There are two staircases located at the front and back of the house that lead to the second floor. Once you reach the second floor, you'll find four bedrooms and a charming loft/study nook. The spacious primary bedroom with ensuite bath includes a heated floor (never used), jetted tub, separate shower and huge walk in closet. Down the center hall, you'll find three other bedrooms. One has a private bath while the other two share a bath. 912 Countryside offers garage space for three cars with a smartly planned configuration. There is an attached two car garage and a separate deep one+ car garage that is also attached. It's a great way to protect two cars from the comings and goings of all the gear that typically clogs up a garage. The separate one+ car garage is the perfect spot to store your lawn mower, snowblower, trash cans, patio furniture (in the winter), gardening tools and assorted toys. Or it's the perfect space for your fun little sports car! Side access to the house is available through the two car garage or from the driveway where you'll enter a nice sized foyer/mudroom area that is adjacent to a sunny laundry room that features cabinets, a laundry sink, counter space and two "open" coat closets to keep all your coats, jackets, boots & shoes organized. The full English basement is partially finished into a large recreation room area with a second fireplace, full bath with heated floor and separate room that would be great as a wine cellar, storage for holiday items or small exercise area for a stationary bike or treadmill. Situated on a little over 1/3 of an acre, the above grade square footage is @ 3800+ sq. ft. with additional finished space in the basement that gives the house over 4500+ sq. ft. of finished living space. Access to the elevated deck, brick patio and back yard is off the family room. Masterfully built with distinctive features such as columns, wall niches, distinctive 11' trayed ceilings in many rooms, miles of white base & crown moldings and gleaming Brazilian cherry floors throughout the first floor, this home offers a timeless feel with an oh so comfortable vibe. Recent updates: Roof & Gutters - 2019. Exterior painted and exterior trim upgraded to cedar in 2019. Interiors painted in 2021 - 2022. Water Heater - 2019. Dishwasher - 2018. Sump Pump - 2019. Washer and Dryer - 2022.
Property Specifics
| Single Family | |
| — | |
| — | |
| 2006 | |
| — | |
| — | |
| No | |
| 0.37 |
| Du Page | |
| — | |
| 0 / Not Applicable | |
| — | |
| — | |
| — | |
| 11453129 | |
| 0509214050 |
Nearby Schools
| NAME: | DISTRICT: | DISTANCE: | |
|---|---|---|---|
|
Grade School
Washington Elementary School |
200 | — | |
|
Middle School
Franklin Middle School |
200 | Not in DB | |
|
High School
Wheaton North High School |
200 | Not in DB | |
Property History
| DATE: | EVENT: | PRICE: | SOURCE: |
|---|---|---|---|
| 19 Aug, 2022 | Sold | $885,000 | MRED MLS |
| 10 Jul, 2022 | Under contract | $899,000 | MRED MLS |
| 2 Jul, 2022 | Listed for sale | $899,000 | MRED MLS |
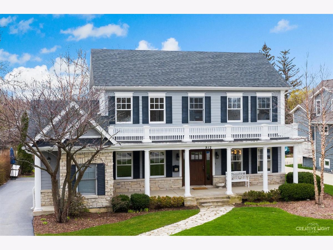
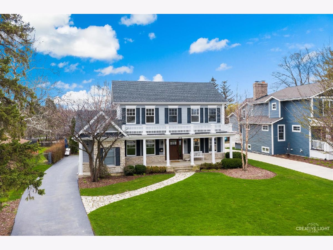
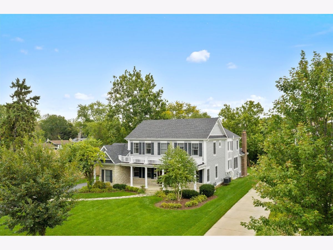
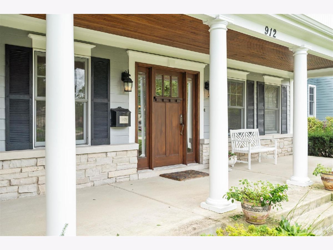
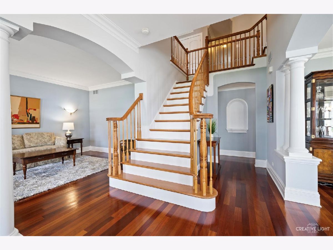
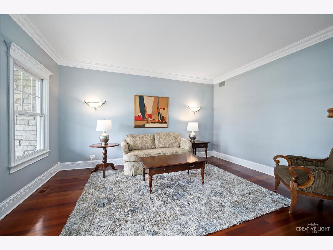

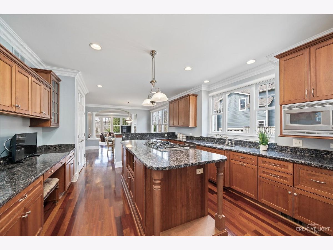
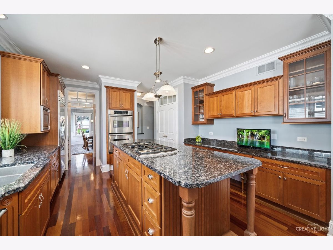
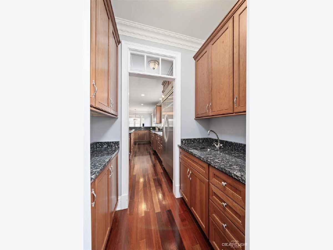

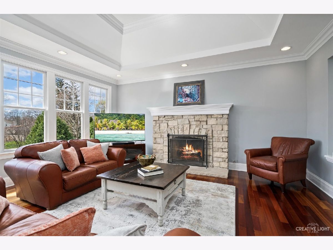
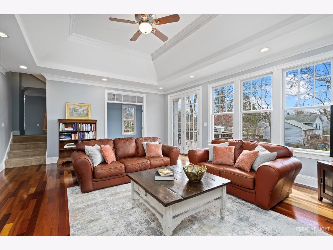

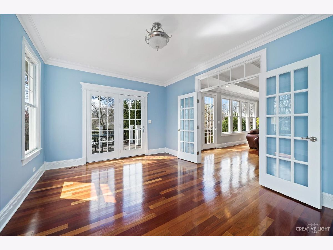
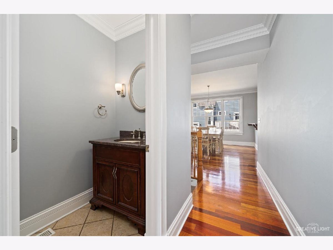
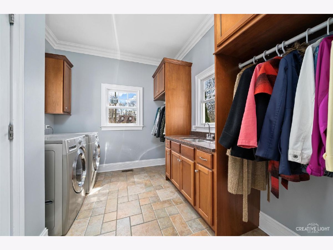
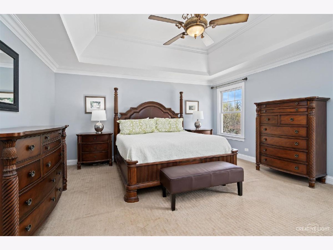

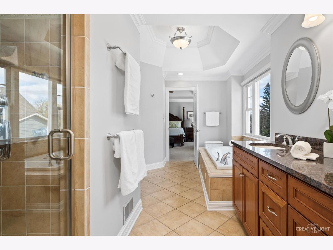
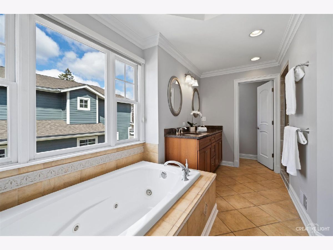
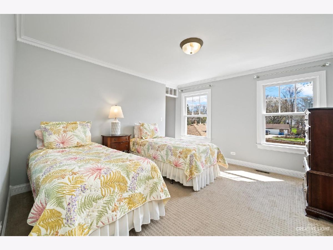
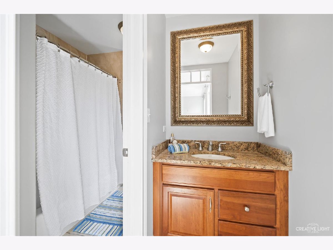
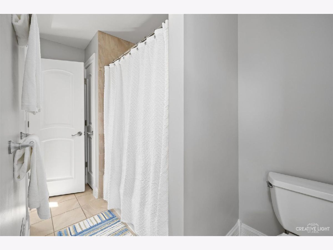
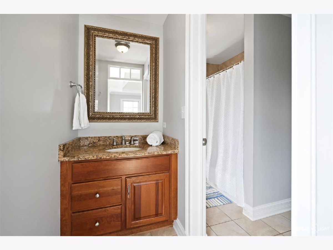

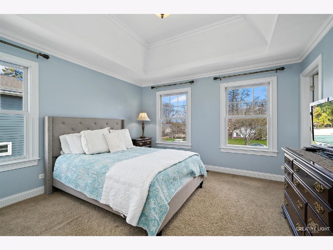

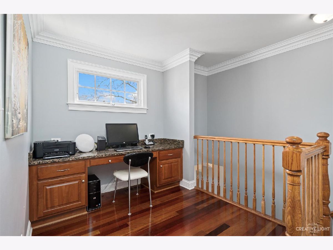
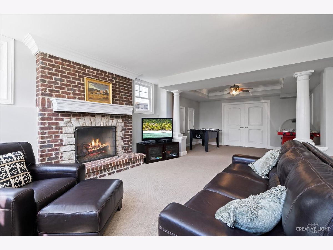
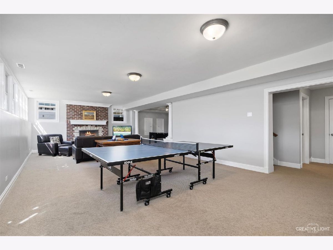
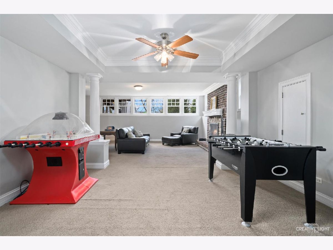
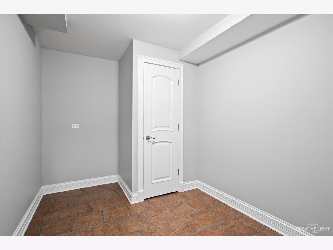
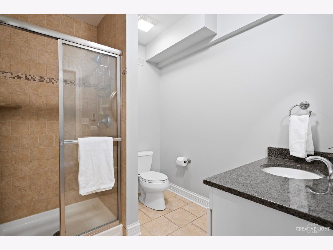
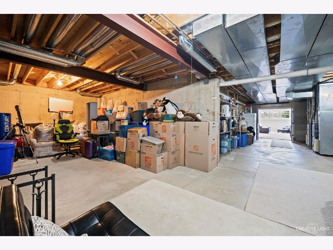
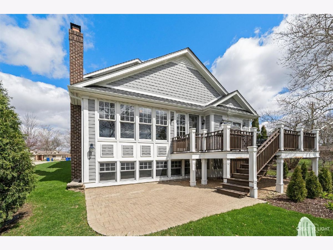

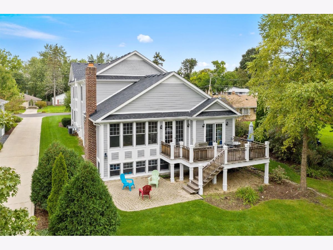

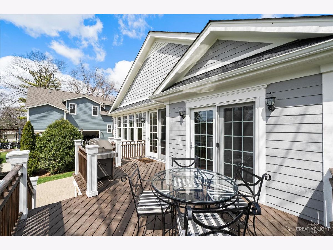
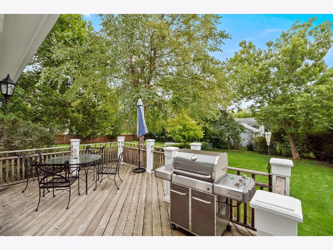
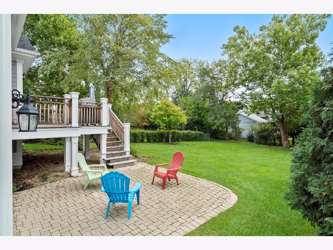
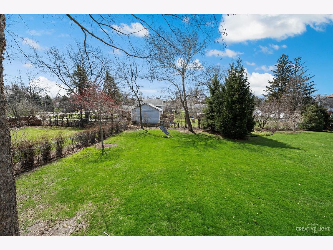

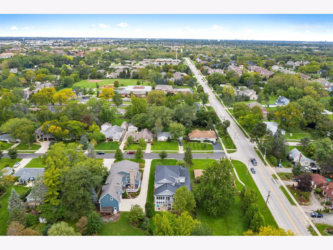
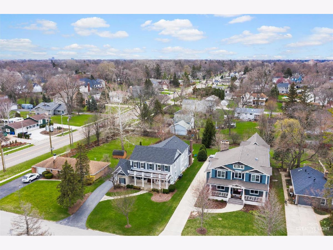
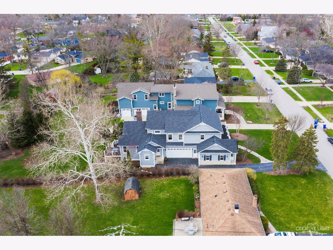
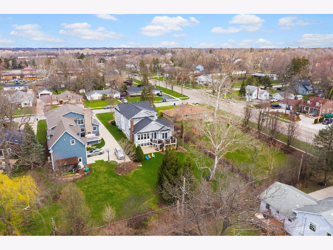
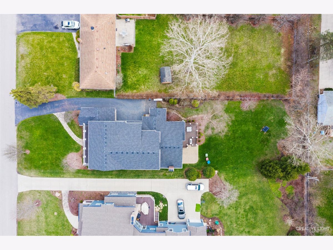
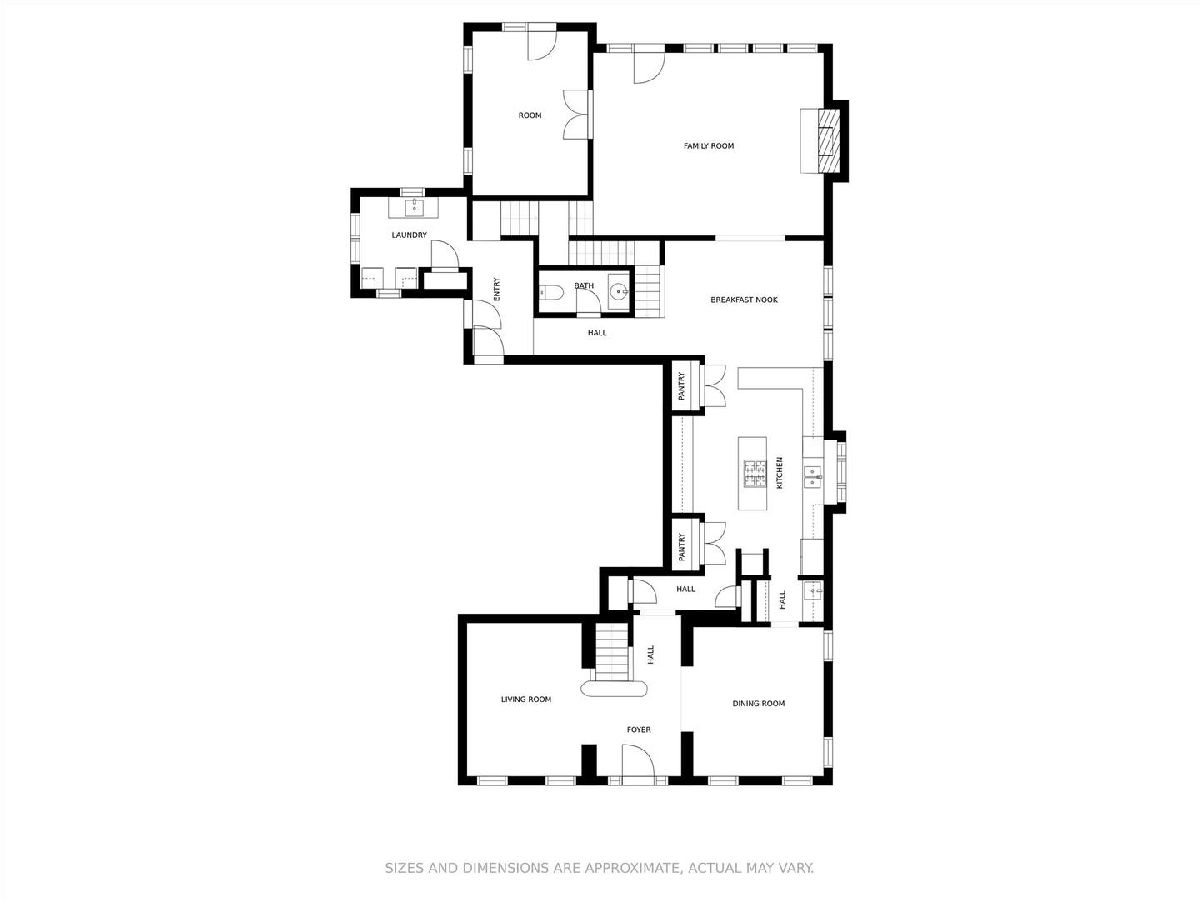

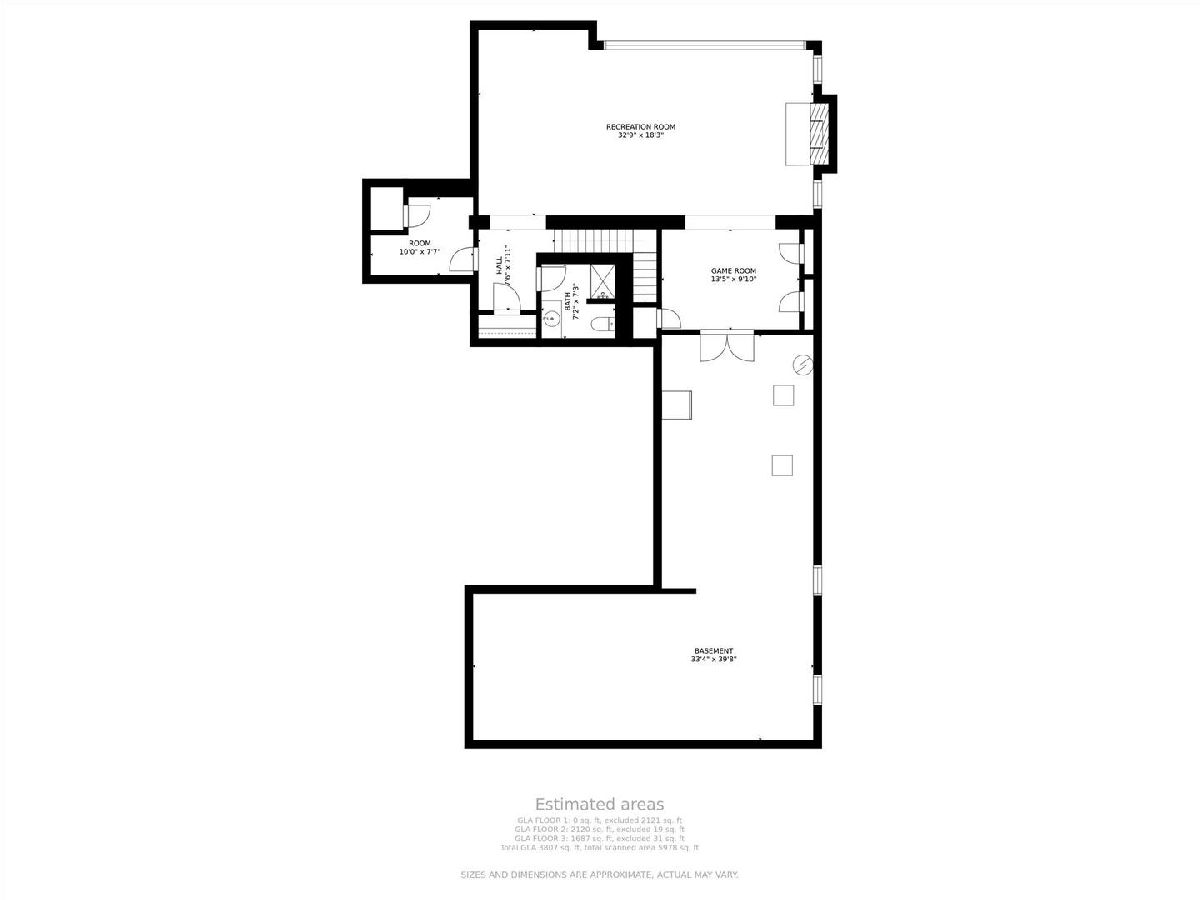
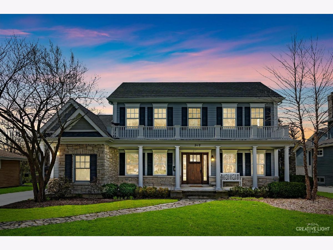
Room Specifics
Total Bedrooms: 4
Bedrooms Above Ground: 4
Bedrooms Below Ground: 0
Dimensions: —
Floor Type: —
Dimensions: —
Floor Type: —
Dimensions: —
Floor Type: —
Full Bathrooms: 5
Bathroom Amenities: Whirlpool,Separate Shower,Double Sink
Bathroom in Basement: 1
Rooms: —
Basement Description: Partially Finished,Lookout,9 ft + pour,Rec/Family Area,Storage Space
Other Specifics
| 3 | |
| — | |
| Asphalt | |
| — | |
| — | |
| 67 X 233 | |
| Unfinished | |
| — | |
| — | |
| — | |
| Not in DB | |
| — | |
| — | |
| — | |
| — |
Tax History
| Year | Property Taxes |
|---|---|
| 2022 | $18,151 |
Contact Agent
Nearby Sold Comparables
Contact Agent
Listing Provided By
Keller Williams Premiere Properties



