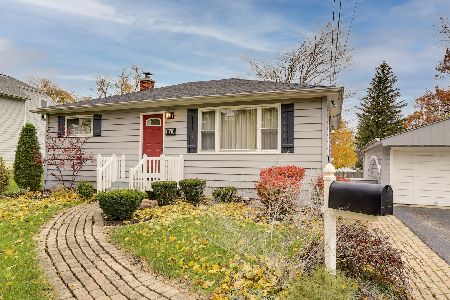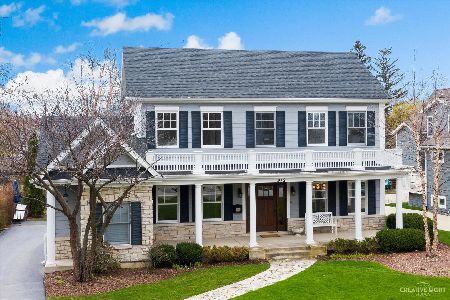1714 President Street, Wheaton, Illinois 60187
$263,000
|
Sold
|
|
| Status: | Closed |
| Sqft: | 1,278 |
| Cost/Sqft: | $215 |
| Beds: | 3 |
| Baths: | 3 |
| Year Built: | 1970 |
| Property Taxes: | $5,546 |
| Days On Market: | 3524 |
| Lot Size: | 0,23 |
Description
Charming split level with lots of character & plenty of potential. This is an estate sale home & is being sold "as-is condition" although the home is in very good working order and is ready for new owners to move in & remodel over time. Perfect location: walking distance to the commuter train & grocery store & quick access to expressways. The home is set back a distance from the street for privacy & has beautiful mature trees & shrubs. Updated bathrooms. Kitchen has many new appliances. Hardwood floors on entire 1st & 2nd floors. Windows with storms & screens are original but still function good. Water heater is newer & furnace has service record posted (age unknown). Attached, 2-car side-load garage has storage in front & one side. Private master bath & large wall closet. Huge family room on lower level/basement has patio doors to brick patio & yard. Tax assessor has 1278 sf above grade & 639 sf finished basement...total 1917 sf. This home is priced to sell quick so don't delay.
Property Specifics
| Single Family | |
| — | |
| — | |
| 1970 | |
| Walkout | |
| — | |
| No | |
| 0.23 |
| Du Page | |
| — | |
| 0 / Not Applicable | |
| None | |
| Lake Michigan | |
| Public Sewer | |
| 09240823 | |
| 0509214047 |
Nearby Schools
| NAME: | DISTRICT: | DISTANCE: | |
|---|---|---|---|
|
Grade School
Washington Elementary School |
200 | — | |
|
Middle School
Franklin Middle School |
200 | Not in DB | |
|
High School
Wheaton North High School |
200 | Not in DB | |
Property History
| DATE: | EVENT: | PRICE: | SOURCE: |
|---|---|---|---|
| 22 Jul, 2016 | Sold | $263,000 | MRED MLS |
| 8 Jun, 2016 | Under contract | $275,000 | MRED MLS |
| 29 May, 2016 | Listed for sale | $275,000 | MRED MLS |
Room Specifics
Total Bedrooms: 3
Bedrooms Above Ground: 3
Bedrooms Below Ground: 0
Dimensions: —
Floor Type: Hardwood
Dimensions: —
Floor Type: Hardwood
Full Bathrooms: 3
Bathroom Amenities: —
Bathroom in Basement: 1
Rooms: No additional rooms
Basement Description: Finished,Exterior Access
Other Specifics
| 2 | |
| Concrete Perimeter | |
| Concrete | |
| Porch, Storms/Screens | |
| Fenced Yard | |
| 75X133 | |
| Full,Unfinished | |
| Full | |
| Hardwood Floors | |
| Range, Dishwasher, Refrigerator | |
| Not in DB | |
| Sidewalks, Street Lights, Street Paved | |
| — | |
| — | |
| Wood Burning |
Tax History
| Year | Property Taxes |
|---|---|
| 2016 | $5,546 |
Contact Agent
Nearby Similar Homes
Nearby Sold Comparables
Contact Agent
Listing Provided By
Coldwell Banker Residential







