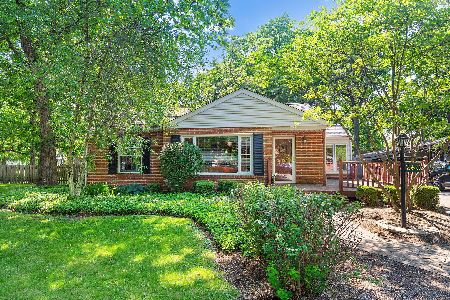1710 Shore Drive, Lakewood, Illinois 60014
$1,400,000
|
Sold
|
|
| Status: | Closed |
| Sqft: | 7,715 |
| Cost/Sqft: | $188 |
| Beds: | 5 |
| Baths: | 5 |
| Year Built: | 2001 |
| Property Taxes: | $22,093 |
| Days On Market: | 5342 |
| Lot Size: | 0,00 |
Description
NEWER BRICK HOME ON CRYSTAL LAKE'S DESIRABLE S. SHORE! STUNNING VIEWS FROM EVERY WINDOW! OWNER THOUGHT OF EVERY DETAIL: ALL 3 LEVELS HAVE RADIANT FLR HEAT W/16 ZONES, GOURMET KITCHEN W/CHERRY CABS/BRAZ. GRANIITE & SUBZERO/VIKING APPL'S, SEC. & FIRE ALARM SYSTEMS, SPRINKLER FOR LAWN & HANGING BASKETS, PELLA WINDOWS & DOORS, 400 AMP SERVICE, BLT IN SPEAKERS T/OUT HOME, HEATED BOAT GARAGE W/ELECTRIC WINCH & TRACK SYSTEM
Property Specifics
| Single Family | |
| — | |
| — | |
| 2001 | |
| Full,Walkout | |
| — | |
| Yes | |
| 0 |
| Mc Henry | |
| Ccapoa | |
| 0 / Not Applicable | |
| None | |
| Private Well | |
| Public Sewer | |
| 07847615 | |
| 1801426014 |
Nearby Schools
| NAME: | DISTRICT: | DISTANCE: | |
|---|---|---|---|
|
Grade School
South Elementary School |
47 | — | |
|
Middle School
Richard F Bernotas Middle School |
47 | Not in DB | |
|
High School
Crystal Lake Central High School |
155 | Not in DB | |
Property History
| DATE: | EVENT: | PRICE: | SOURCE: |
|---|---|---|---|
| 14 Oct, 2011 | Sold | $1,400,000 | MRED MLS |
| 10 Aug, 2011 | Under contract | $1,450,000 | MRED MLS |
| 3 Jul, 2011 | Listed for sale | $1,450,000 | MRED MLS |
Room Specifics
Total Bedrooms: 5
Bedrooms Above Ground: 5
Bedrooms Below Ground: 0
Dimensions: —
Floor Type: Carpet
Dimensions: —
Floor Type: Carpet
Dimensions: —
Floor Type: Carpet
Dimensions: —
Floor Type: —
Full Bathrooms: 5
Bathroom Amenities: Whirlpool,Separate Shower,Double Sink
Bathroom in Basement: 1
Rooms: Bedroom 5,Den,Deck,Exercise Room,Game Room,Mud Room,Storage,Heated Sun Room,Walk In Closet,Other Room
Basement Description: Finished,Exterior Access
Other Specifics
| 2.5 | |
| Concrete Perimeter | |
| Asphalt | |
| Balcony, Deck, Patio, Hot Tub | |
| Lake Front | |
| 70X143.6X69.6X122.7 | |
| Full,Pull Down Stair,Unfinished | |
| Full | |
| Vaulted/Cathedral Ceilings, Hot Tub, Hardwood Floors, Heated Floors, Second Floor Laundry | |
| Range, Microwave, Dishwasher, High End Refrigerator | |
| Not in DB | |
| Dock, Water Rights, Street Lights, Street Paved | |
| — | |
| — | |
| Wood Burning, Gas Log, Gas Starter |
Tax History
| Year | Property Taxes |
|---|---|
| 2011 | $22,093 |
Contact Agent
Nearby Sold Comparables
Contact Agent
Listing Provided By
Berkshire Hathaway HomeServices Starck Real Estate





