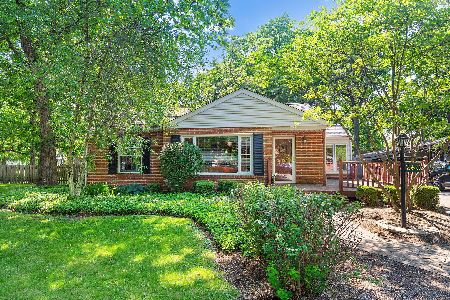245 Hampshire Lane, Crystal Lake, Illinois 60014
$340,000
|
Sold
|
|
| Status: | Closed |
| Sqft: | 2,597 |
| Cost/Sqft: | $139 |
| Beds: | 4 |
| Baths: | 3 |
| Year Built: | 1927 |
| Property Taxes: | $10,117 |
| Days On Market: | 5676 |
| Lot Size: | 0,54 |
Description
Charming, unique & gracious home only steps away from the lake! Lovingly updated & cared for-you'll immediately see yourself living here! The open flr plan leads to a fabulous screened porch for delightful entertaining. Take your choice of two master bdrms-either 1st or 2nd flr. The custom built-ins & beamed ceilings are just incredible. Enjoy summer at the private beaches or winter by the cozy fireplace in great rm!
Property Specifics
| Single Family | |
| — | |
| Cape Cod | |
| 1927 | |
| Partial | |
| — | |
| No | |
| 0.54 |
| Mc Henry | |
| Country Club Addition | |
| 0 / Not Applicable | |
| None | |
| Private Well | |
| Public Sewer | |
| 07598963 | |
| 1801427002 |
Nearby Schools
| NAME: | DISTRICT: | DISTANCE: | |
|---|---|---|---|
|
Grade School
South Elementary School |
47 | — | |
|
Middle School
Richard F Bernotas Middle School |
47 | Not in DB | |
|
High School
Crystal Lake Central High School |
155 | Not in DB | |
Property History
| DATE: | EVENT: | PRICE: | SOURCE: |
|---|---|---|---|
| 18 Mar, 2011 | Sold | $340,000 | MRED MLS |
| 15 Sep, 2010 | Under contract | $359,900 | MRED MLS |
| 3 Aug, 2010 | Listed for sale | $359,900 | MRED MLS |
Room Specifics
Total Bedrooms: 4
Bedrooms Above Ground: 4
Bedrooms Below Ground: 0
Dimensions: —
Floor Type: Carpet
Dimensions: —
Floor Type: Hardwood
Dimensions: —
Floor Type: Hardwood
Full Bathrooms: 3
Bathroom Amenities: Whirlpool,Separate Shower
Bathroom in Basement: 0
Rooms: Den,Gallery,Great Room,Office,Other Room,Screened Porch
Basement Description: Partially Finished
Other Specifics
| 2 | |
| Concrete Perimeter | |
| Asphalt,Circular | |
| Deck, Porch Screened | |
| Corner Lot,Wooded | |
| 135X175 | |
| Pull Down Stair | |
| Full | |
| First Floor Bedroom | |
| Range, Dishwasher, Refrigerator, Disposal | |
| Not in DB | |
| Street Paved | |
| — | |
| — | |
| Wood Burning, Attached Fireplace Doors/Screen, Gas Log, Gas Starter |
Tax History
| Year | Property Taxes |
|---|---|
| 2011 | $10,117 |
Contact Agent
Nearby Sold Comparables
Contact Agent
Listing Provided By
RE/MAX Unlimited Northwest





