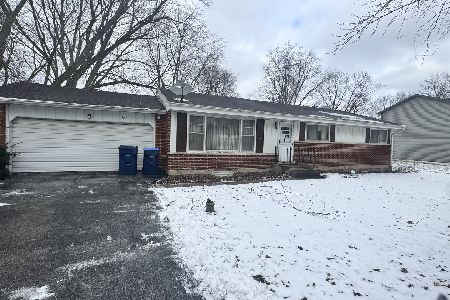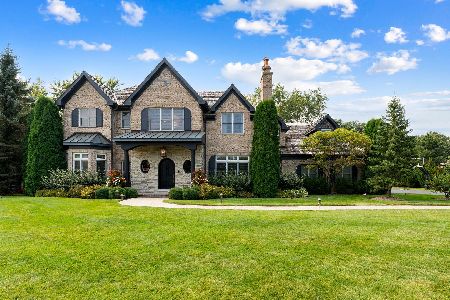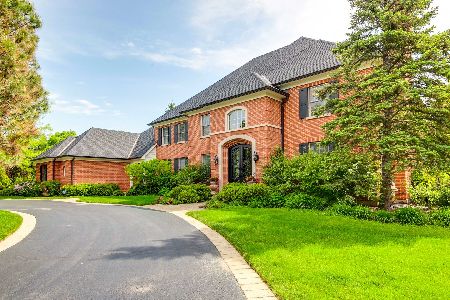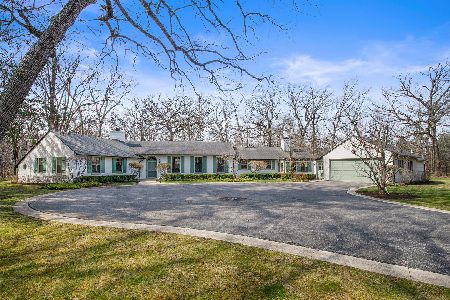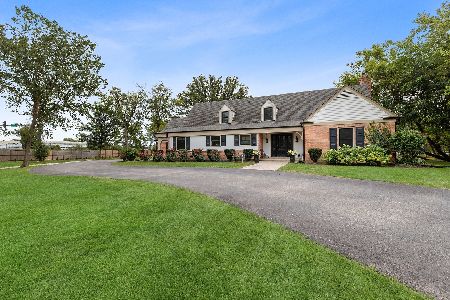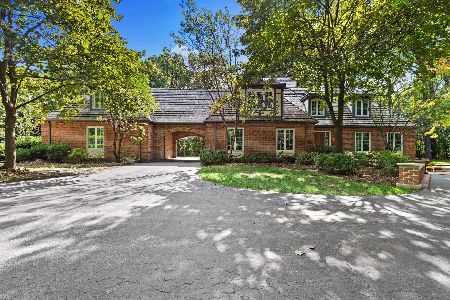1834 Knollwood Road, Lake Forest, Illinois 60045
$868,191
|
Sold
|
|
| Status: | Closed |
| Sqft: | 3,790 |
| Cost/Sqft: | $250 |
| Beds: | 3 |
| Baths: | 3 |
| Year Built: | 1952 |
| Property Taxes: | $22,321 |
| Days On Market: | 2850 |
| Lot Size: | 2,46 |
Description
Exceptional custom ranch in Knollwood Country Club on 2.46 acres with golf course views & public water and sewer. South facing common areas, master and bedrooms, guarantee beautiful light. Custom mill work and hardwood floors throughout. European quality, Plain & Fancy kitchen with high end appliances. A spacious great room with bay window & fireplace offers ample room for the grand piano. An elegant dining room opens to a fabulous four season garden room. The majestic master suite with a barrel ceiling and access to the back yard, has his and her bathrooms and his and her walk-in closets. The master wing also features a library and dressing room. Every bedroom has its own bathroom. The third bedroom is currently a den with beautiful custom built-ins. With dual heat and air systems, this is the ideal side-sizing opportunity - one level living with tons of space and privacy but minutes to every amenity and major roads.This exclusive setting also offers golf or social membership.
Property Specifics
| Single Family | |
| — | |
| Ranch | |
| 1952 | |
| Partial | |
| RANCH | |
| No | |
| 2.46 |
| Lake | |
| — | |
| 0 / Not Applicable | |
| None | |
| Lake Michigan | |
| Public Sewer | |
| 09910388 | |
| 12194030010000 |
Nearby Schools
| NAME: | DISTRICT: | DISTANCE: | |
|---|---|---|---|
|
Grade School
Everett Elementary School |
67 | — | |
|
Middle School
Deer Path Middle School |
67 | Not in DB | |
|
High School
Lake Forest High School |
115 | Not in DB | |
Property History
| DATE: | EVENT: | PRICE: | SOURCE: |
|---|---|---|---|
| 11 Jul, 2018 | Sold | $868,191 | MRED MLS |
| 19 May, 2018 | Under contract | $949,000 | MRED MLS |
| 9 Apr, 2018 | Listed for sale | $949,000 | MRED MLS |
Room Specifics
Total Bedrooms: 3
Bedrooms Above Ground: 3
Bedrooms Below Ground: 0
Dimensions: —
Floor Type: Hardwood
Dimensions: —
Floor Type: Hardwood
Full Bathrooms: 3
Bathroom Amenities: Whirlpool,Separate Shower,Double Sink,Bidet
Bathroom in Basement: 0
Rooms: Office,Sitting Room,Heated Sun Room,Foyer,Walk In Closet,Eating Area
Basement Description: Unfinished
Other Specifics
| 2 | |
| Concrete Perimeter | |
| Gravel,Circular | |
| Patio, Porch, Storms/Screens | |
| Landscaped,Wooded | |
| 281X398X279X374 | |
| Pull Down Stair,Unfinished | |
| Full | |
| Hardwood Floors, First Floor Bedroom, First Floor Laundry, First Floor Full Bath | |
| Double Oven, Microwave, Dishwasher, High End Refrigerator, Washer, Dryer, Disposal, Cooktop, Built-In Oven | |
| Not in DB | |
| Street Paved | |
| — | |
| — | |
| Wood Burning |
Tax History
| Year | Property Taxes |
|---|---|
| 2018 | $22,321 |
Contact Agent
Nearby Similar Homes
Nearby Sold Comparables
Contact Agent
Listing Provided By
Berkshire Hathaway HomeServices KoenigRubloff

