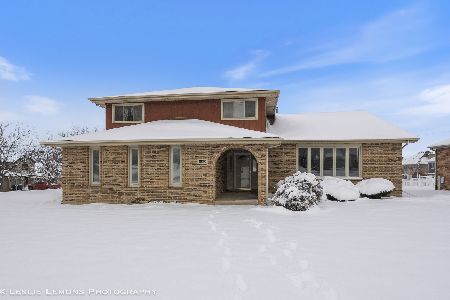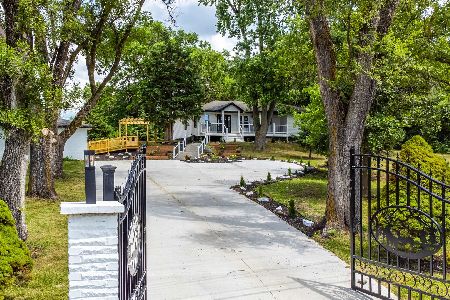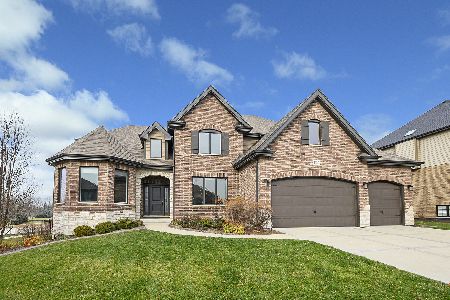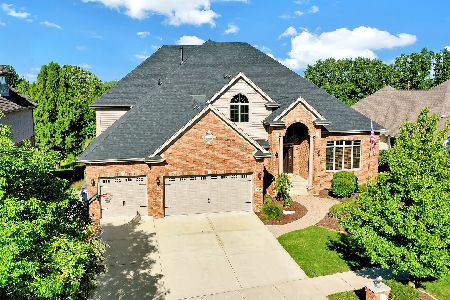17106 Deer Creek Drive, Orland Park, Illinois 60467
$690,000
|
Sold
|
|
| Status: | Closed |
| Sqft: | 4,244 |
| Cost/Sqft: | $165 |
| Beds: | 5 |
| Baths: | 4 |
| Year Built: | 2003 |
| Property Taxes: | $14,829 |
| Days On Market: | 2824 |
| Lot Size: | 0,28 |
Description
Superb custom 2 story with walk-out in upscale Deer Point. Flowing, open layout features striking appointments. Chef's kitchen features 2 toned granite topped island, view of yard, easy access from mudroom, garage & pantry. Kitchen flows into the stunning two story great room which claims a wall of windows, coffered ceiling and multi-sided fireplace. Possible main floor related living with full bath, 4 bedrooms up, including a luxurious master retreat with fireplace, sitting room and glamour bath and a bonus room for even more living space. Finished walk out leads to patio, yard, inground pool & open grounds beyond. Lower level offers radiant heat, full bath convenient to pool area, porcelain tiled floor, and a carpeted area perfect for den, open theater, bedroom, etc. Entire home freshly professionally painted, newly refinished floors, brand new carpet throughout. Too much to list. Nothing like it available in the area & cannot be reproduced anywhere near this price. Why build?
Property Specifics
| Single Family | |
| — | |
| Contemporary | |
| 2003 | |
| Full,Walkout | |
| — | |
| No | |
| 0.28 |
| Cook | |
| Deer Point Estates | |
| 0 / Not Applicable | |
| None | |
| Public | |
| Public Sewer | |
| 09922554 | |
| 27293120080000 |
Property History
| DATE: | EVENT: | PRICE: | SOURCE: |
|---|---|---|---|
| 1 Jun, 2018 | Sold | $690,000 | MRED MLS |
| 24 Apr, 2018 | Under contract | $699,900 | MRED MLS |
| 19 Apr, 2018 | Listed for sale | $699,900 | MRED MLS |
Room Specifics
Total Bedrooms: 5
Bedrooms Above Ground: 5
Bedrooms Below Ground: 0
Dimensions: —
Floor Type: Carpet
Dimensions: —
Floor Type: Carpet
Dimensions: —
Floor Type: Carpet
Dimensions: —
Floor Type: —
Full Bathrooms: 4
Bathroom Amenities: Whirlpool,Separate Shower,Double Sink
Bathroom in Basement: 1
Rooms: Bedroom 5,Eating Area,Bonus Room,Recreation Room,Theatre Room
Basement Description: Finished
Other Specifics
| 3 | |
| Concrete Perimeter | |
| Concrete | |
| Deck, Patio, In Ground Pool | |
| — | |
| 96 X 131 | |
| — | |
| Full | |
| Vaulted/Cathedral Ceilings, Skylight(s), Hardwood Floors, First Floor Bedroom, First Floor Laundry, First Floor Full Bath | |
| Double Oven, Dishwasher, Refrigerator, Freezer, Washer, Dryer, Stainless Steel Appliance(s), Cooktop, Built-In Oven, Range Hood | |
| Not in DB | |
| Sidewalks, Street Lights, Street Paved | |
| — | |
| — | |
| Double Sided, Gas Log |
Tax History
| Year | Property Taxes |
|---|---|
| 2018 | $14,829 |
Contact Agent
Nearby Similar Homes
Nearby Sold Comparables
Contact Agent
Listing Provided By
RE/MAX 1st Service










