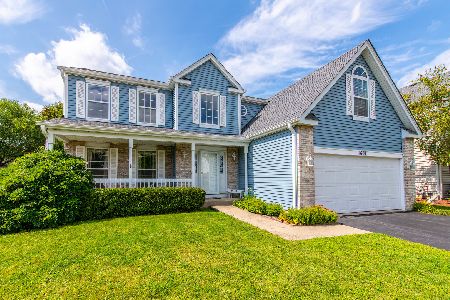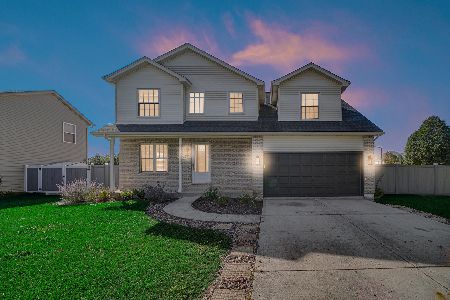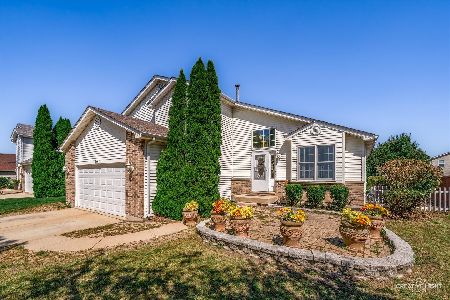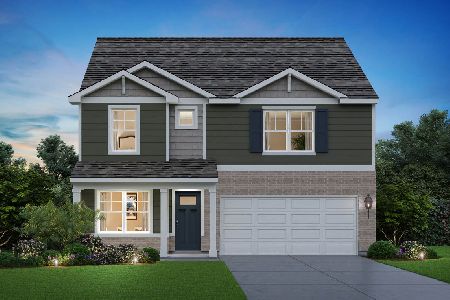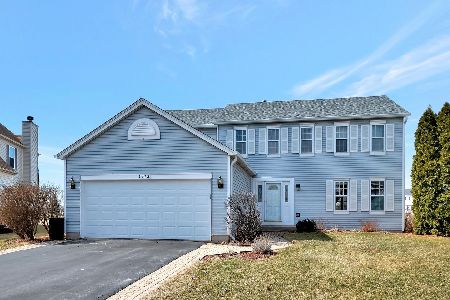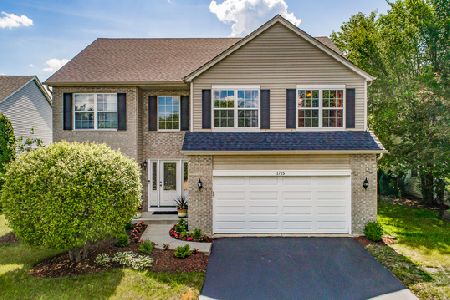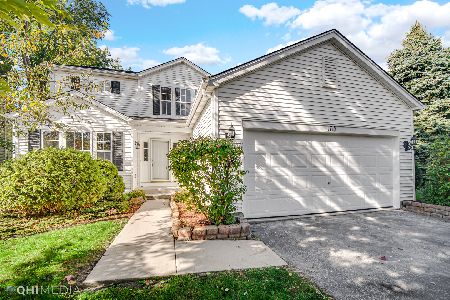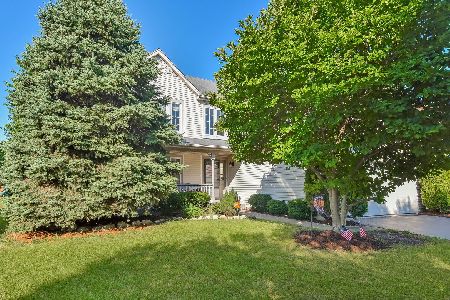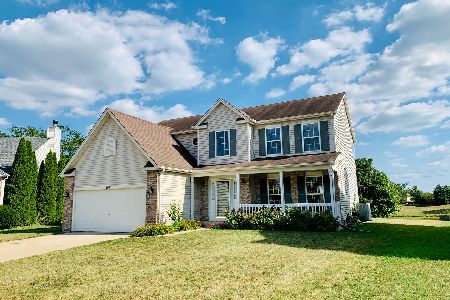1711 Hidden Oaks Court, Plainfield, Illinois 60586
$385,000
|
Sold
|
|
| Status: | Closed |
| Sqft: | 2,926 |
| Cost/Sqft: | $128 |
| Beds: | 4 |
| Baths: | 4 |
| Year Built: | 2000 |
| Property Taxes: | $7,394 |
| Days On Market: | 1541 |
| Lot Size: | 0,28 |
Description
Situated on a premium pond lot with almost 4,000 sqft of living space...this beautiful 4 bedroom home is a must see! Open kitchen with stainless-steel appliances, coordinating backsplash, huge island/breakfast bar and eating area with light and bright bay windows! 2 story family room with cozy stone fireplace and French window doors leading to the office! Formal dining room with striking tray ceiling! Spacious master with master bath including whirlpool tub, dual sinks and separate shower! HUGE walk in closets and vaulted ceilings in bedrooms! Full finished basement with huge media room, gaming room with a stylish brick accent wall and full bathroom! The oversized backyard is a showstopper with huge deck, gazebo and serene pond views! Clubhouse community with pool, exercise facility and parks! Just minutes from restaurants, shopping and schools...this one won't last long!
Property Specifics
| Single Family | |
| — | |
| Traditional | |
| 2000 | |
| Full | |
| CLEARWATER | |
| Yes | |
| 0.28 |
| Will | |
| Wesmere | |
| 89 / Monthly | |
| Clubhouse,Exercise Facilities,Pool | |
| Public | |
| Public Sewer | |
| 11151009 | |
| 0603333020830000 |
Nearby Schools
| NAME: | DISTRICT: | DISTANCE: | |
|---|---|---|---|
|
Grade School
Wesmere Elementary School |
202 | — | |
|
Middle School
Drauden Point Middle School |
202 | Not in DB | |
|
High School
Plainfield South High School |
202 | Not in DB | |
Property History
| DATE: | EVENT: | PRICE: | SOURCE: |
|---|---|---|---|
| 23 Aug, 2021 | Sold | $385,000 | MRED MLS |
| 22 Jul, 2021 | Under contract | $375,000 | MRED MLS |
| 13 Jul, 2021 | Listed for sale | $375,000 | MRED MLS |
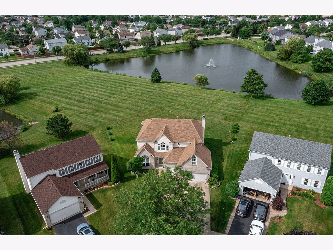
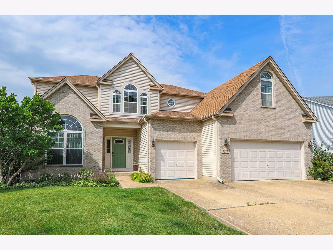
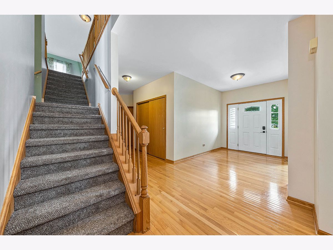
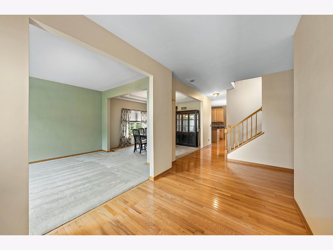
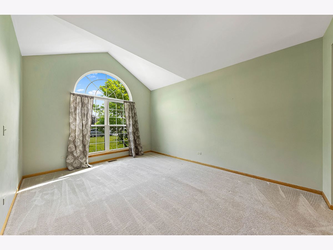
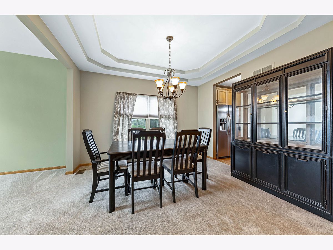
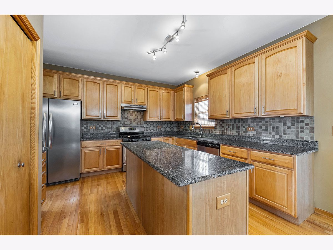
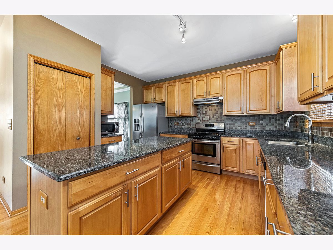
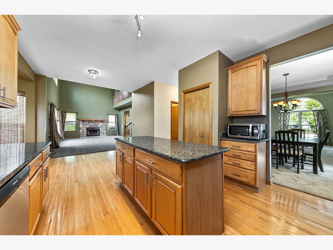
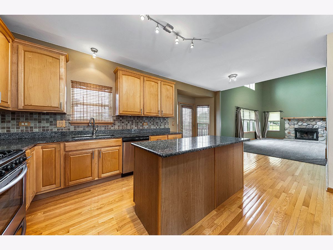
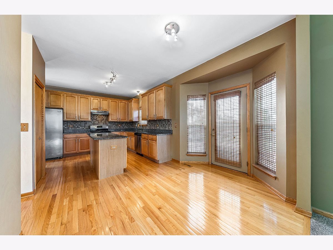
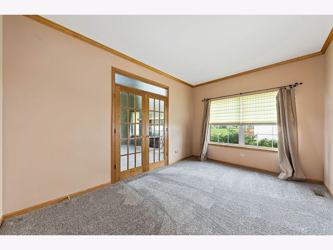
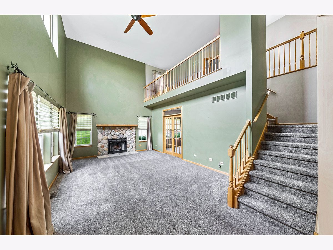
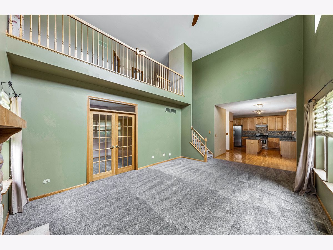
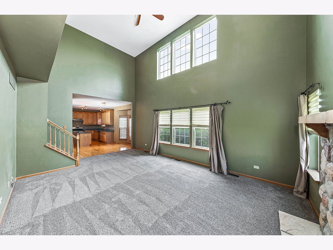
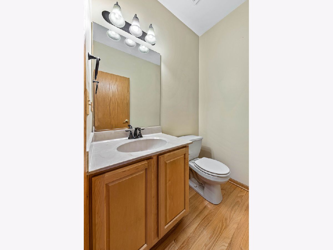
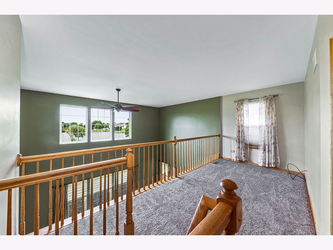
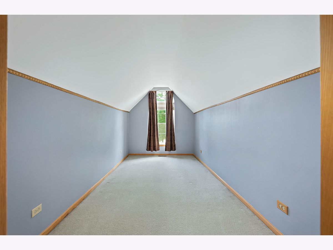
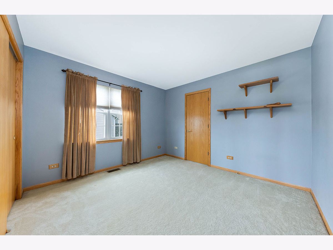
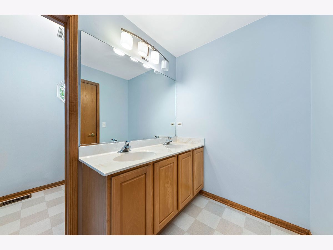
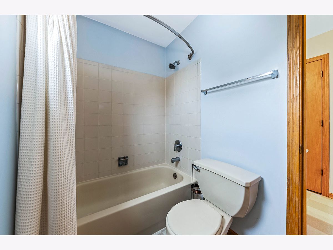
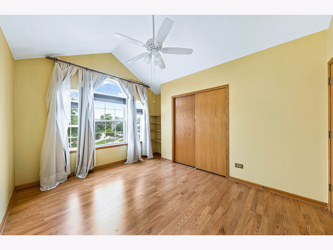
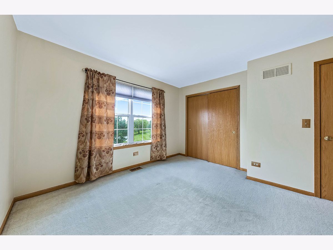
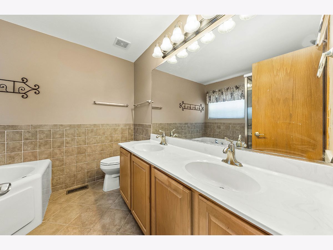
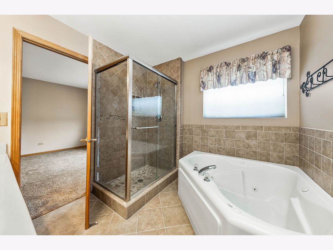
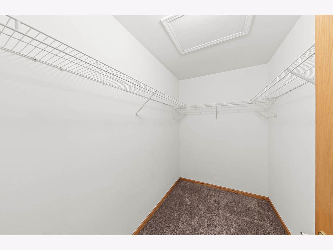
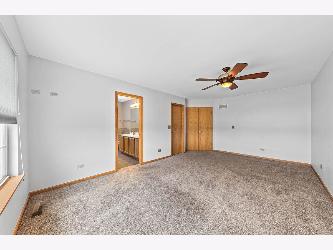
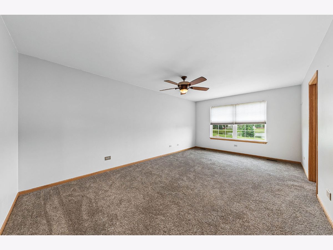
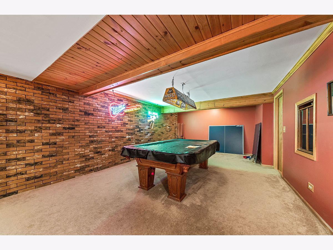
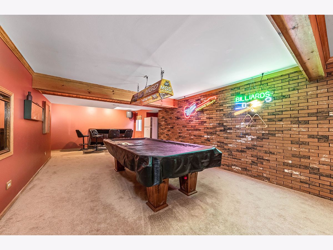
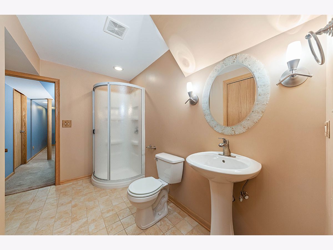
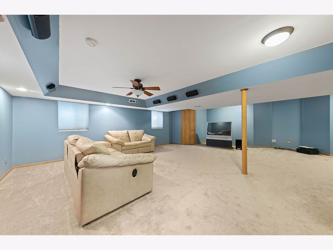
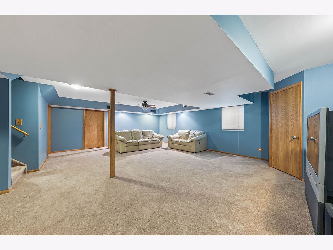
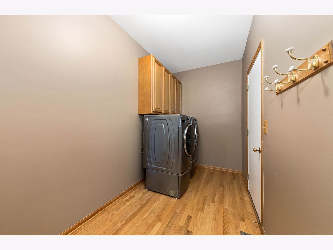
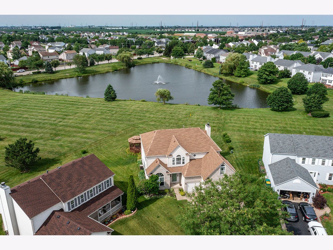
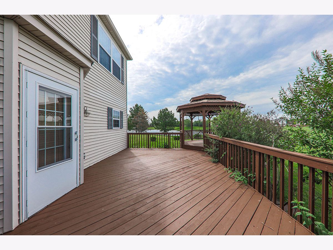
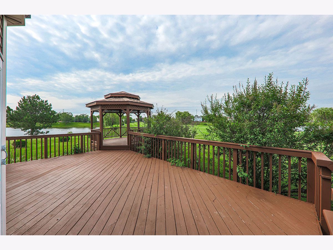
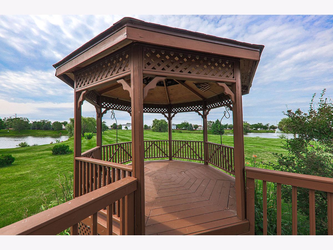
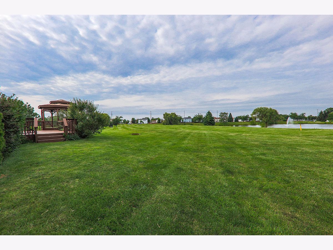
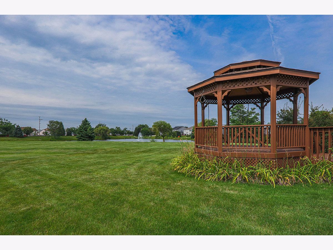
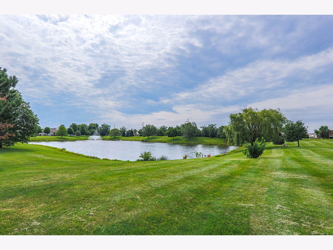
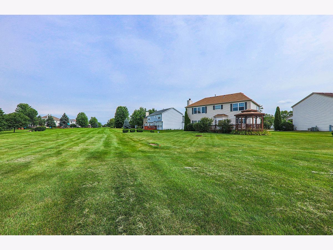
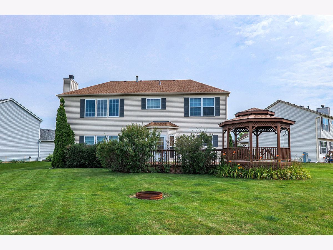
Room Specifics
Total Bedrooms: 4
Bedrooms Above Ground: 4
Bedrooms Below Ground: 0
Dimensions: —
Floor Type: Carpet
Dimensions: —
Floor Type: Wood Laminate
Dimensions: —
Floor Type: Carpet
Full Bathrooms: 4
Bathroom Amenities: Whirlpool,Separate Shower,Double Sink
Bathroom in Basement: 1
Rooms: Breakfast Room,Game Room,Loft,Media Room,Office,Walk In Closet
Basement Description: Finished
Other Specifics
| 3 | |
| Concrete Perimeter | |
| Concrete | |
| Deck | |
| Pond(s) | |
| 144X38X138X77X74 | |
| — | |
| Full | |
| Vaulted/Cathedral Ceilings | |
| Range, Microwave, Dishwasher, Refrigerator, Washer, Dryer, Disposal | |
| Not in DB | |
| Park, Lake, Curbs, Sidewalks, Street Lights, Street Paved | |
| — | |
| — | |
| Attached Fireplace Doors/Screen |
Tax History
| Year | Property Taxes |
|---|---|
| 2021 | $7,394 |
Contact Agent
Nearby Similar Homes
Nearby Sold Comparables
Contact Agent
Listing Provided By
john greene, Realtor

