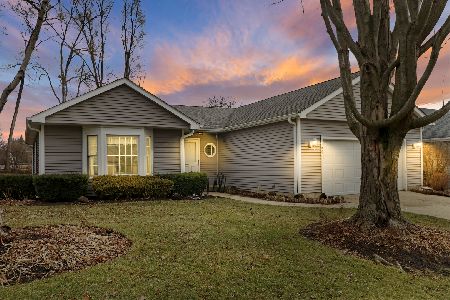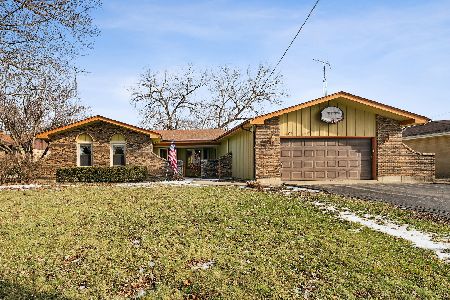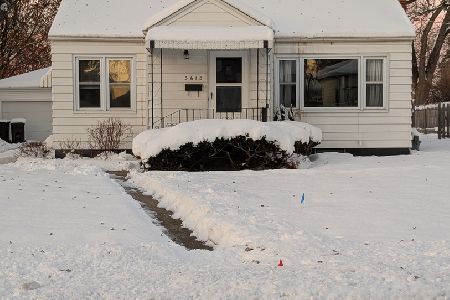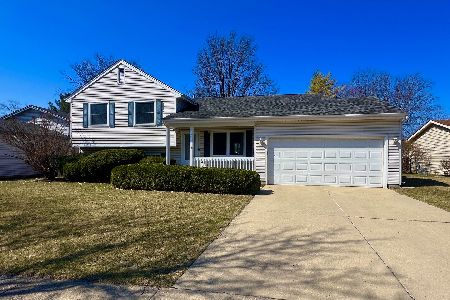1711 Jennifer Lane, Mchenry, Illinois 60050
$240,000
|
Sold
|
|
| Status: | Closed |
| Sqft: | 1,600 |
| Cost/Sqft: | $144 |
| Beds: | 4 |
| Baths: | 2 |
| Year Built: | 1987 |
| Property Taxes: | $4,758 |
| Days On Market: | 1771 |
| Lot Size: | 0,23 |
Description
This spacious Tri-level home with a sub basement is located in a quiet neighborhood of McHenry. On the main level you'll find a living room, dining room with access to the backyard, and the kitchen. The kitchen has plenty of space for a table and has a convenient breakfast bar as well. Upstairs are three bedrooms and shared bath. The master bedroom is designed with a walk in closet and private bathroom access. Move to the lower level and you'll find a cozy family room with brick fireplace. There is an additional bedroom and second full bath as well. In the basement is the laundry, home office and additional room with closet to be used as a gym, rec area, hobby room, or even a fifth bedroom. Outside is a large multi-level deck in a fenced backyard with the convenience of a storage shed. Home is near to Route 120, shopping and dining options.
Property Specifics
| Single Family | |
| — | |
| Tri-Level | |
| 1987 | |
| Partial | |
| QUAD LEVEL!! | |
| No | |
| 0.23 |
| Mc Henry | |
| Mill Creek | |
| 0 / Not Applicable | |
| None | |
| Public | |
| Public Sewer | |
| 11008884 | |
| 0926154006 |
Nearby Schools
| NAME: | DISTRICT: | DISTANCE: | |
|---|---|---|---|
|
Grade School
Hilltop Elementary School |
15 | — | |
|
Middle School
Mchenry Middle School |
15 | Not in DB | |
|
High School
Mchenry High School-east Campus |
156 | Not in DB | |
Property History
| DATE: | EVENT: | PRICE: | SOURCE: |
|---|---|---|---|
| 27 May, 2015 | Sold | $160,000 | MRED MLS |
| 4 Apr, 2015 | Under contract | $165,000 | MRED MLS |
| 25 Mar, 2015 | Listed for sale | $165,000 | MRED MLS |
| 23 Apr, 2021 | Sold | $240,000 | MRED MLS |
| 27 Mar, 2021 | Under contract | $230,000 | MRED MLS |
| 24 Mar, 2021 | Listed for sale | $230,000 | MRED MLS |
| 29 Apr, 2025 | Sold | $350,000 | MRED MLS |
| 27 Mar, 2025 | Under contract | $345,000 | MRED MLS |
| 27 Mar, 2025 | Listed for sale | $345,000 | MRED MLS |
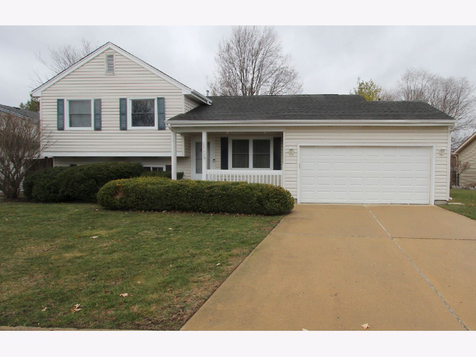
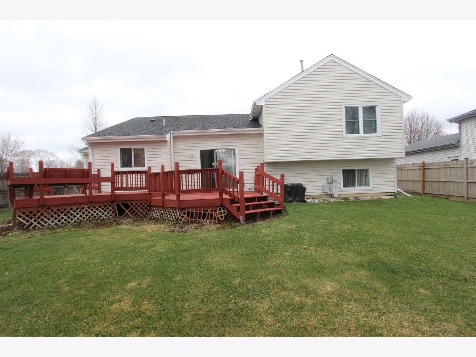
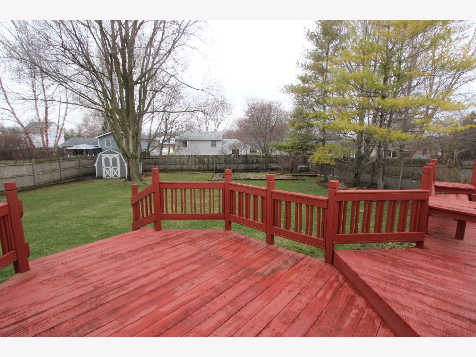
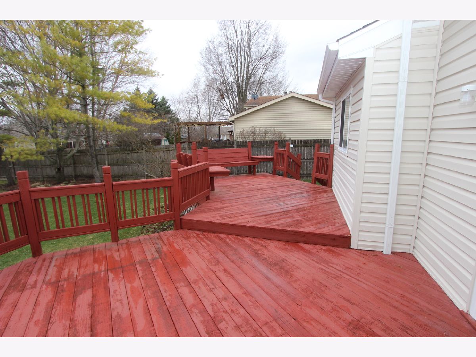
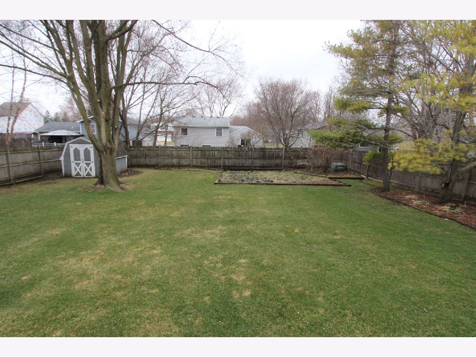
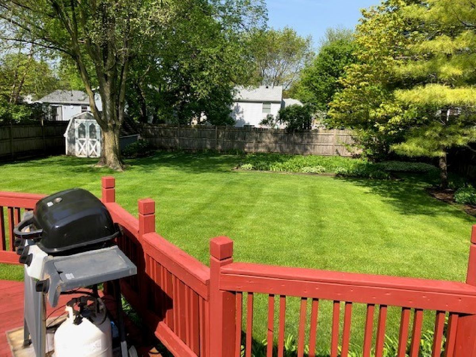
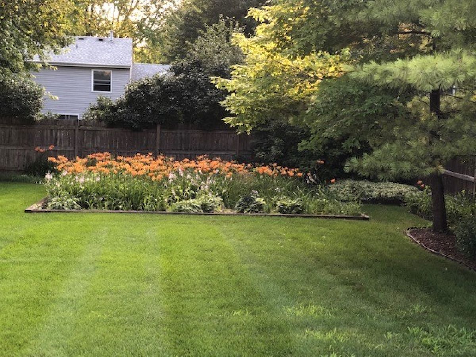
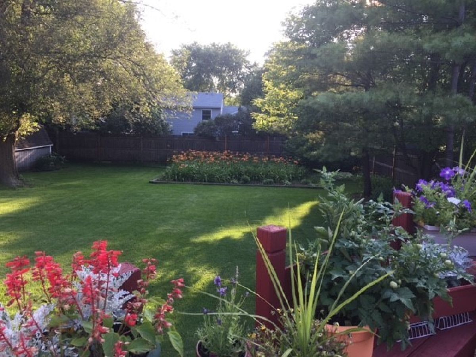
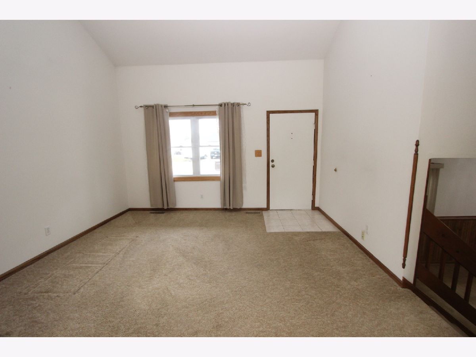
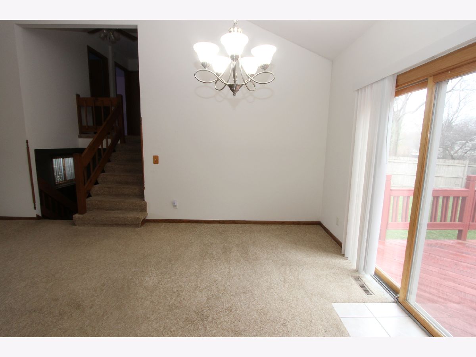
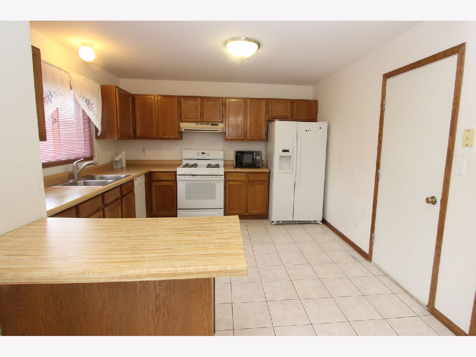
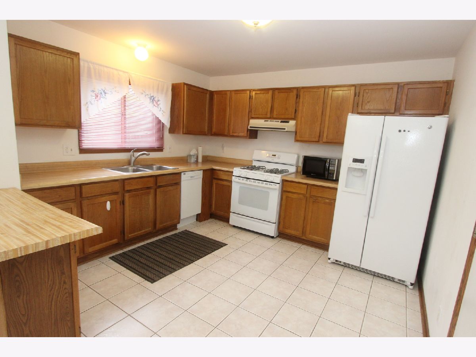
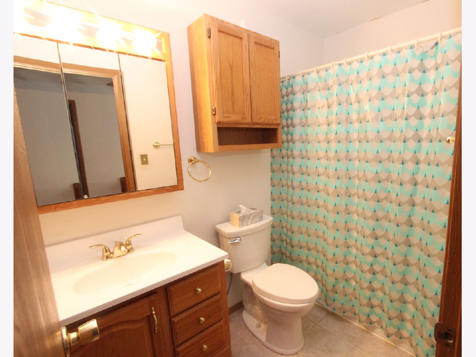
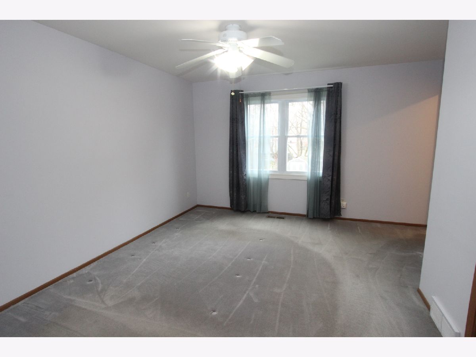
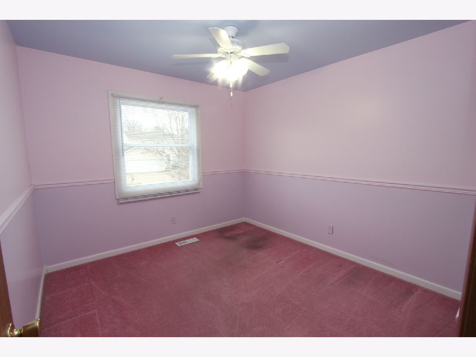
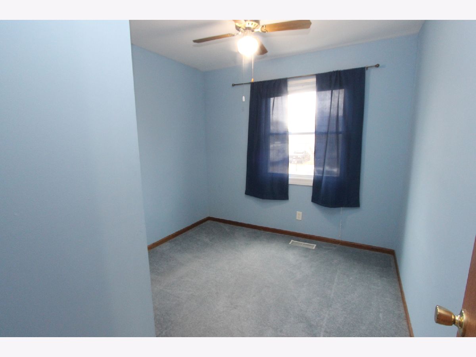
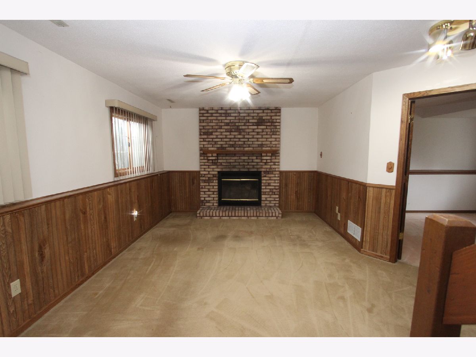
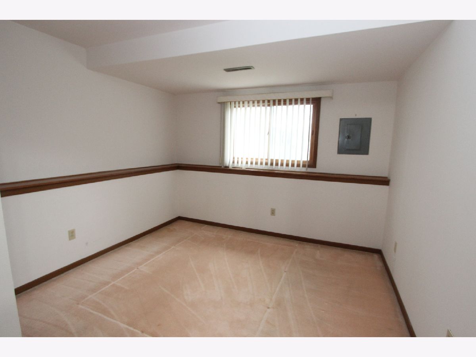
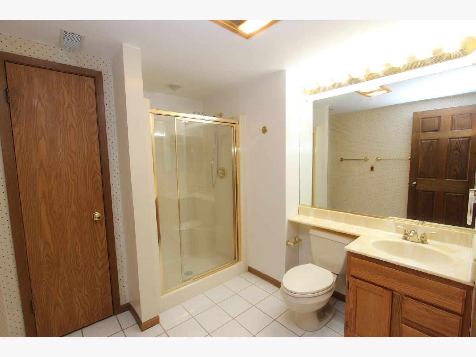
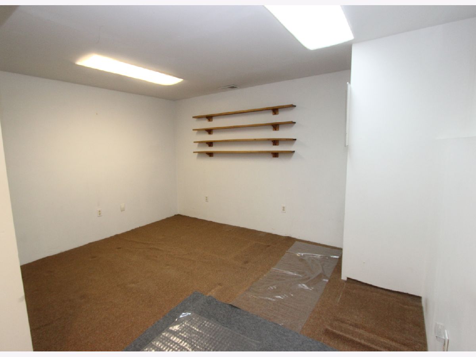
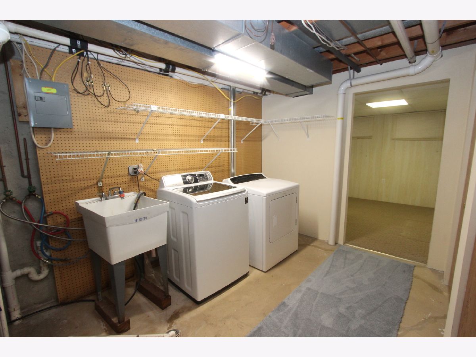
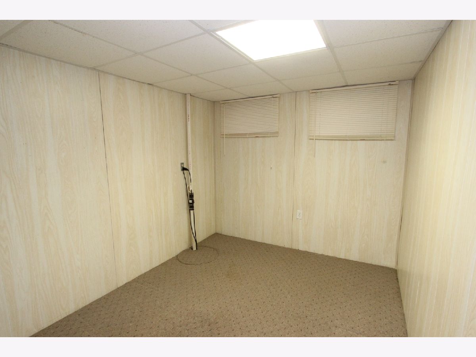
Room Specifics
Total Bedrooms: 4
Bedrooms Above Ground: 4
Bedrooms Below Ground: 0
Dimensions: —
Floor Type: Carpet
Dimensions: —
Floor Type: Carpet
Dimensions: —
Floor Type: Carpet
Full Bathrooms: 2
Bathroom Amenities: —
Bathroom in Basement: 1
Rooms: Office,Other Room
Basement Description: Partially Finished,Sub-Basement
Other Specifics
| 2 | |
| Concrete Perimeter | |
| Concrete | |
| Deck, Storms/Screens | |
| Fenced Yard,Mature Trees | |
| 70X145 | |
| — | |
| None | |
| Vaulted/Cathedral Ceilings | |
| Range, Microwave, Dishwasher, Refrigerator, Washer, Dryer, Disposal | |
| Not in DB | |
| Curbs, Sidewalks, Street Paved | |
| — | |
| — | |
| Wood Burning, Attached Fireplace Doors/Screen |
Tax History
| Year | Property Taxes |
|---|---|
| 2015 | $4,442 |
| 2021 | $4,758 |
| 2025 | $6,516 |
Contact Agent
Nearby Similar Homes
Nearby Sold Comparables
Contact Agent
Listing Provided By
Keller Williams Success Realty


