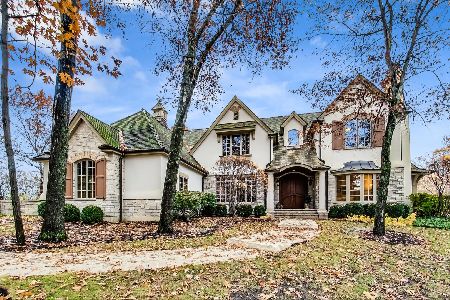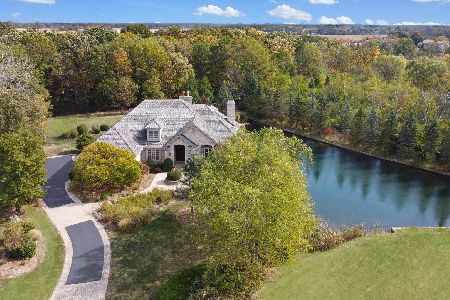1711 Mansie Court, Libertyville, Illinois 60048
$949,000
|
Sold
|
|
| Status: | Closed |
| Sqft: | 4,669 |
| Cost/Sqft: | $203 |
| Beds: | 4 |
| Baths: | 6 |
| Year Built: | 2005 |
| Property Taxes: | $21,839 |
| Days On Market: | 1624 |
| Lot Size: | 0,92 |
Description
1711 Mansie Ct. is a custom built luxury home being offered to buyers for the very first time. This stunning single owner home has 4 bedrooms plus a bonus room as well as 4 full bathrooms and 2 half baths; each one is decorated exquisitely with granite counters and upscale finishes. Updates abound-- from the front porch and professional landscaping to the gorgeous foyer. The impressive floor to ceiling stone fireplace located in the central family room with vaulted ceilings is the perfect gathering space for friends and family. The beautiful kitchen features a large central island and has stainless steel appliances, a double oven, Thermador refrigerator, walk in pantry, 42" cherry cabinets, granite countertops and full granite backsplash. You'll love dinners al fresco from the screened in porch overlooking the 1.2 acre yard that cannot be duplicated! The three panel oversized doors lead to the custom deck and patio where you can enjoy the beautifully landscaped yard where flowers and trees are blooming year around. There's also a formal living room with fireplace, large dining room/butler's pantry, private office, and large mud room. Upstairs, there are 4 oversized bedrooms with 3 full bathrooms and walk in closets. The primary bedroom is opulent with custom crown moulding, tray ceiling, two spacious walk in closets, and luxurious ensuite bathroom. The second and third bedroom have a Jack and Jill bathroom and the fourth bedroom has an ensuite bathroom. The bonus room is a great finished space for playing a game or as a toy room. In the full English basement you can enjoy the bar and cozy brick fireplace while you watch the game on your 65" TV w/ 5 surround sound speaker system (included) or spend time entertaining with a game of pool (Wine fridge and pool table included as well). The custom workout room with shock absorbing cushioned floor will keep you looking and feeling your best. Additional storage space in basement with second staircase. Side entry 3 car garage. Outside sprinkler system and professional landscaping, in home security system, custom closets & window treatments, dual zoned air and heating systems maintained regularly, and professionally decorated finishes to name just a few of the high end upgrades that make this home a must see!
Property Specifics
| Single Family | |
| — | |
| Traditional | |
| 2005 | |
| Full,English | |
| — | |
| No | |
| 0.92 |
| Lake | |
| — | |
| — / Not Applicable | |
| None | |
| Lake Michigan | |
| Septic-Private | |
| 11219763 | |
| 07344020050000 |
Nearby Schools
| NAME: | DISTRICT: | DISTANCE: | |
|---|---|---|---|
|
High School
Warren Township High School |
121 | Not in DB | |
Property History
| DATE: | EVENT: | PRICE: | SOURCE: |
|---|---|---|---|
| 5 Nov, 2021 | Sold | $949,000 | MRED MLS |
| 23 Sep, 2021 | Under contract | $949,000 | MRED MLS |
| 15 Sep, 2021 | Listed for sale | $949,000 | MRED MLS |
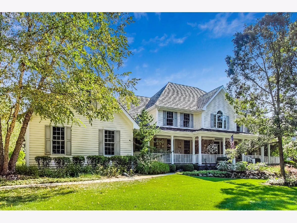
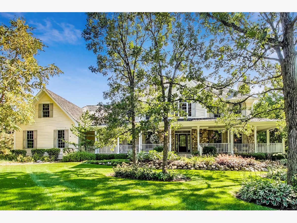
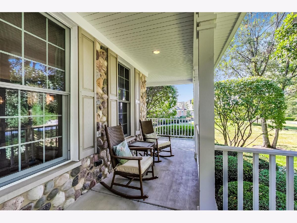
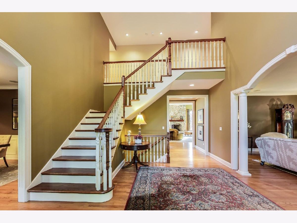
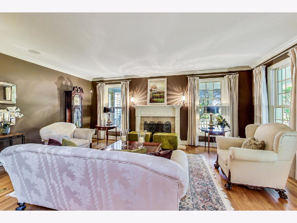
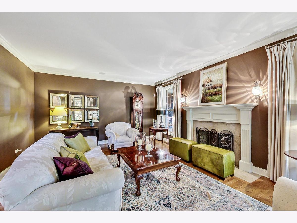
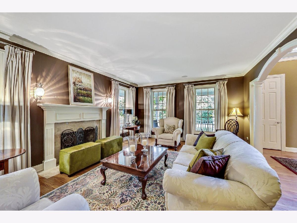
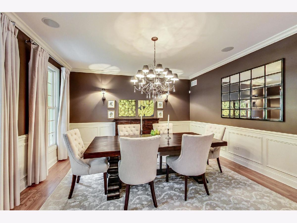
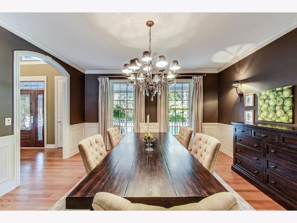
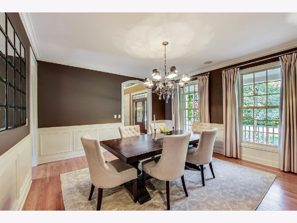
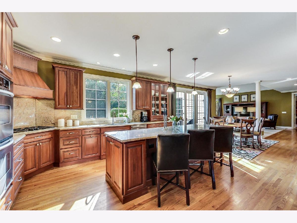
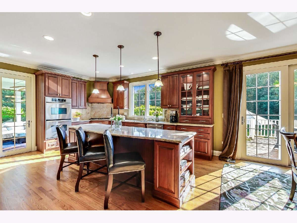
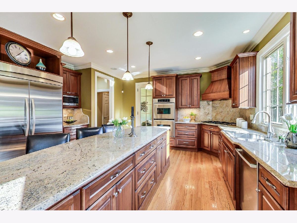
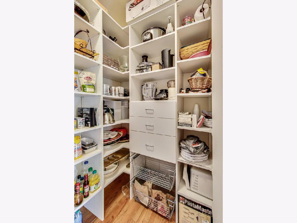
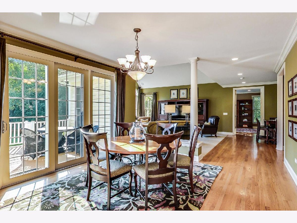
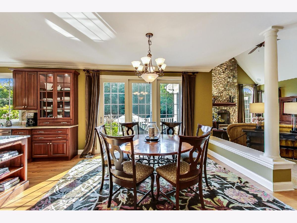
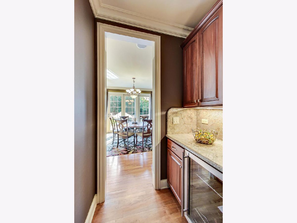
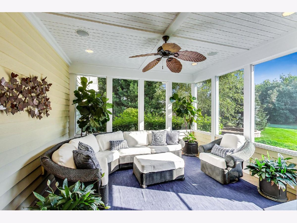
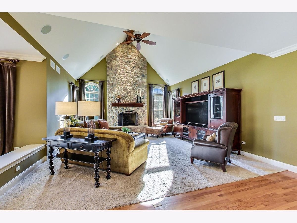
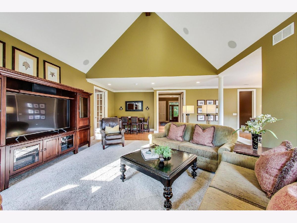
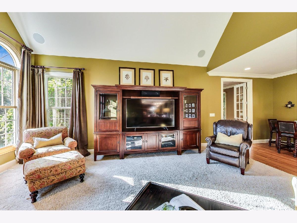
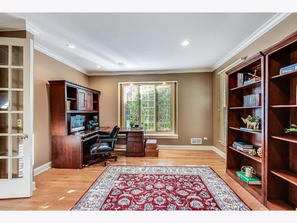
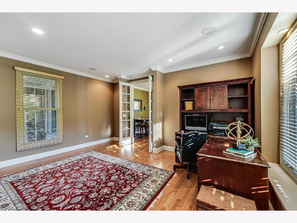
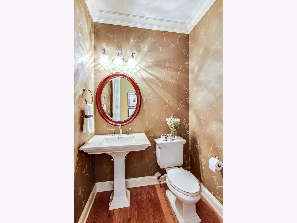
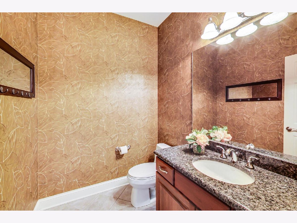
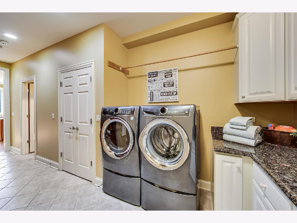
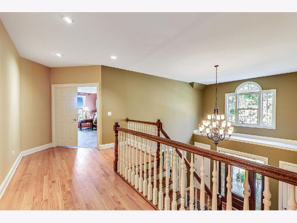
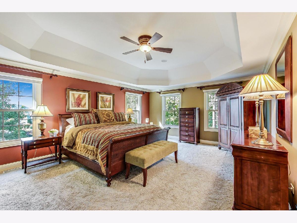
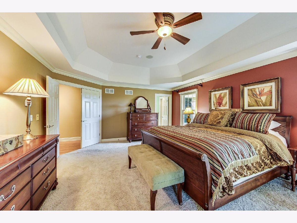
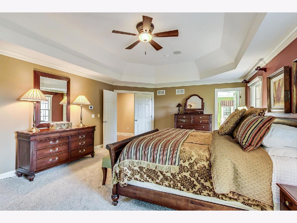
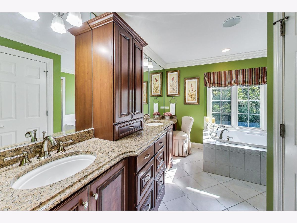
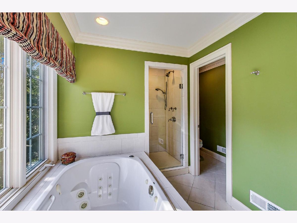
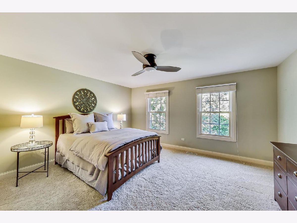
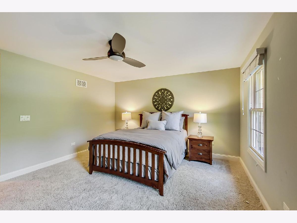
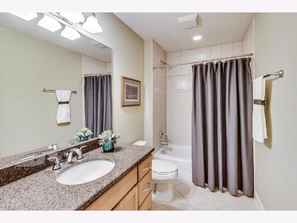
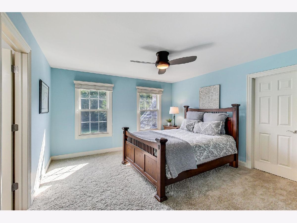
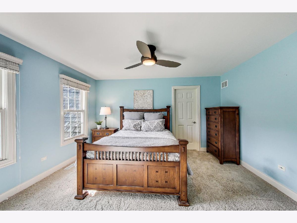
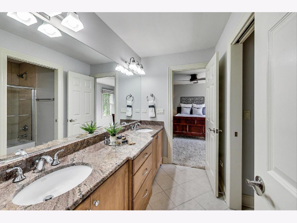
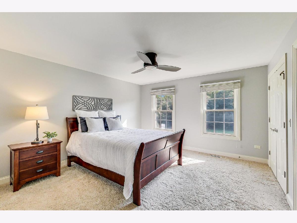
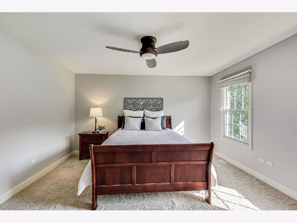
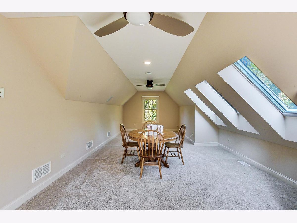
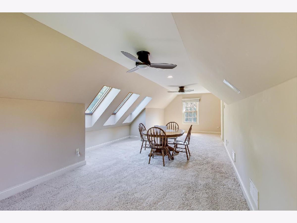
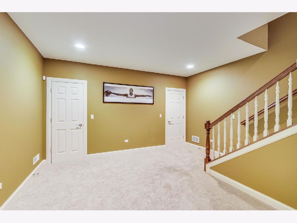
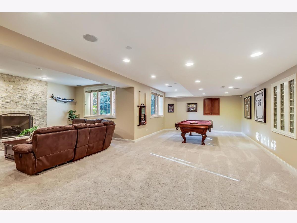
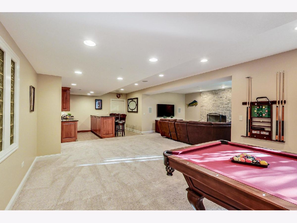
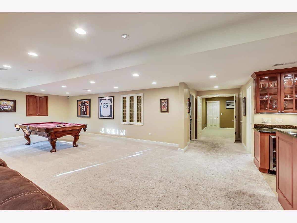
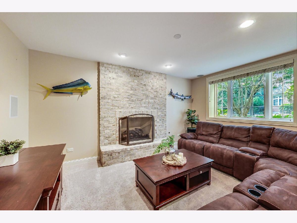
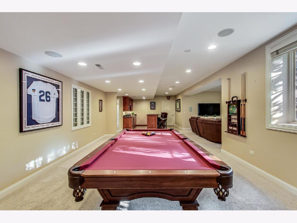
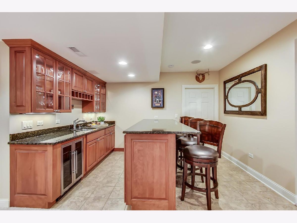
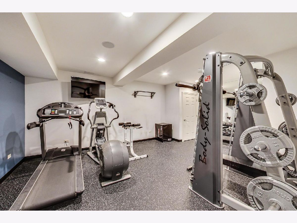
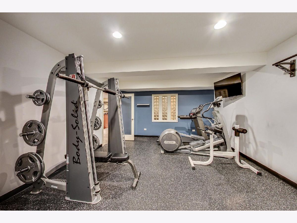
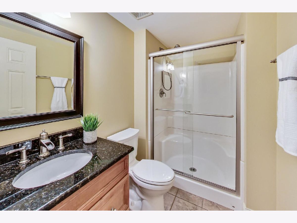
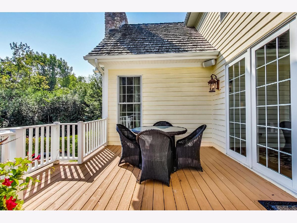
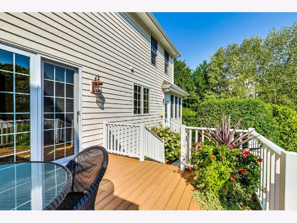
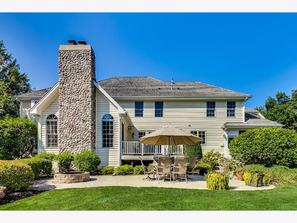
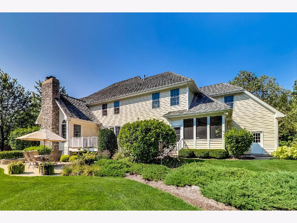
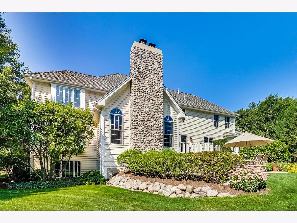
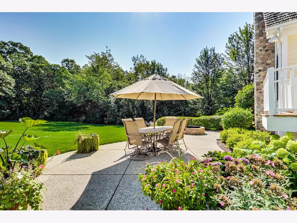
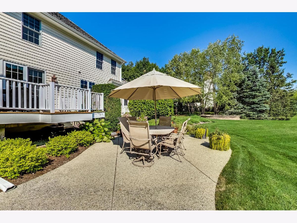
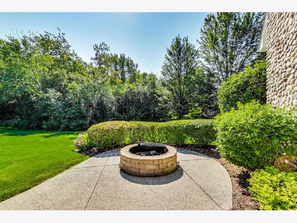
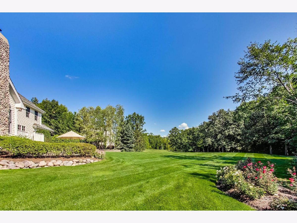
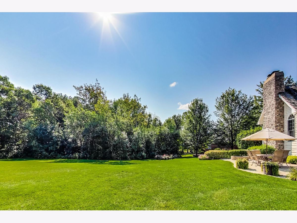
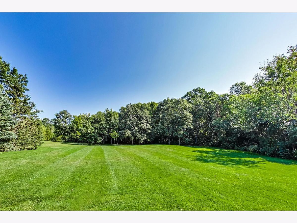
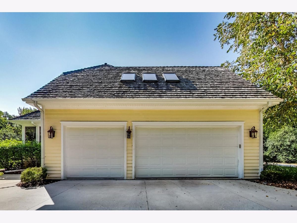
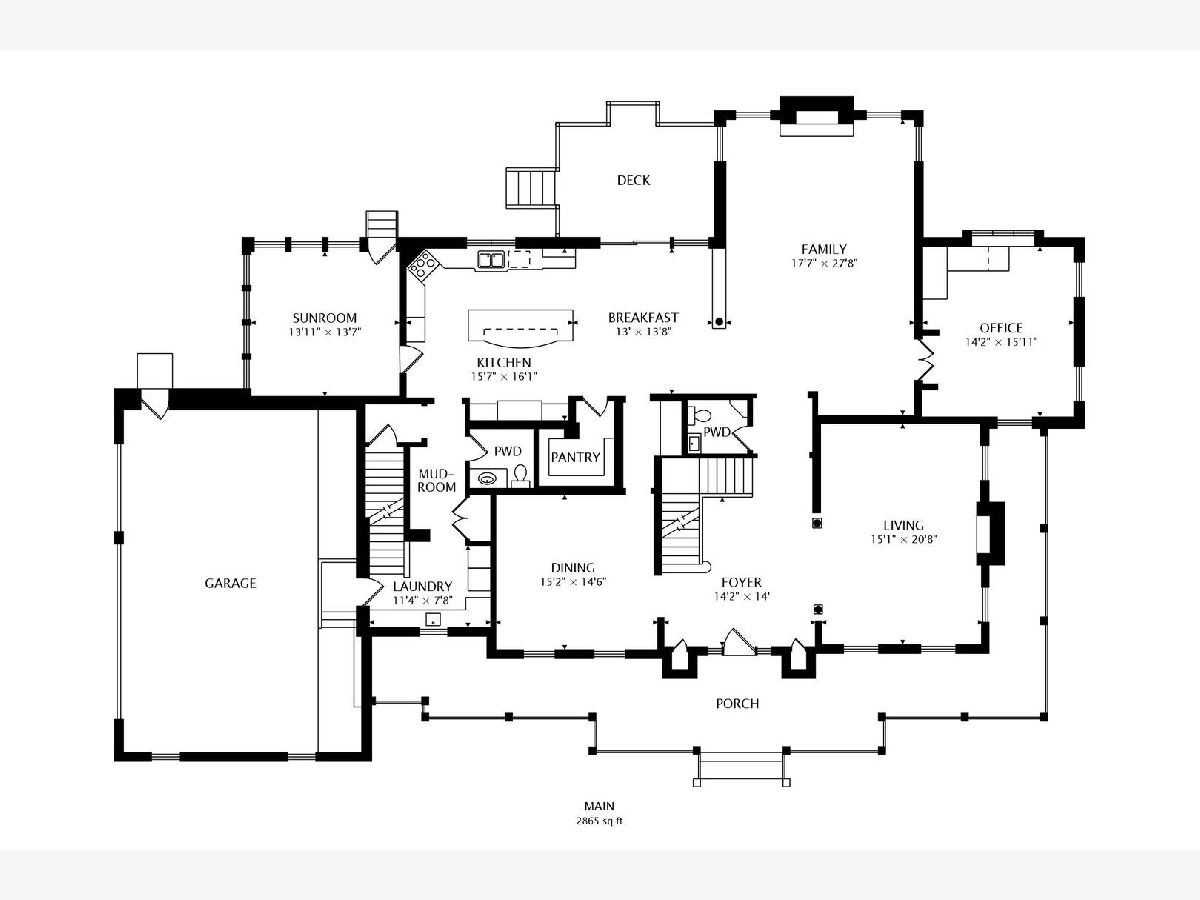
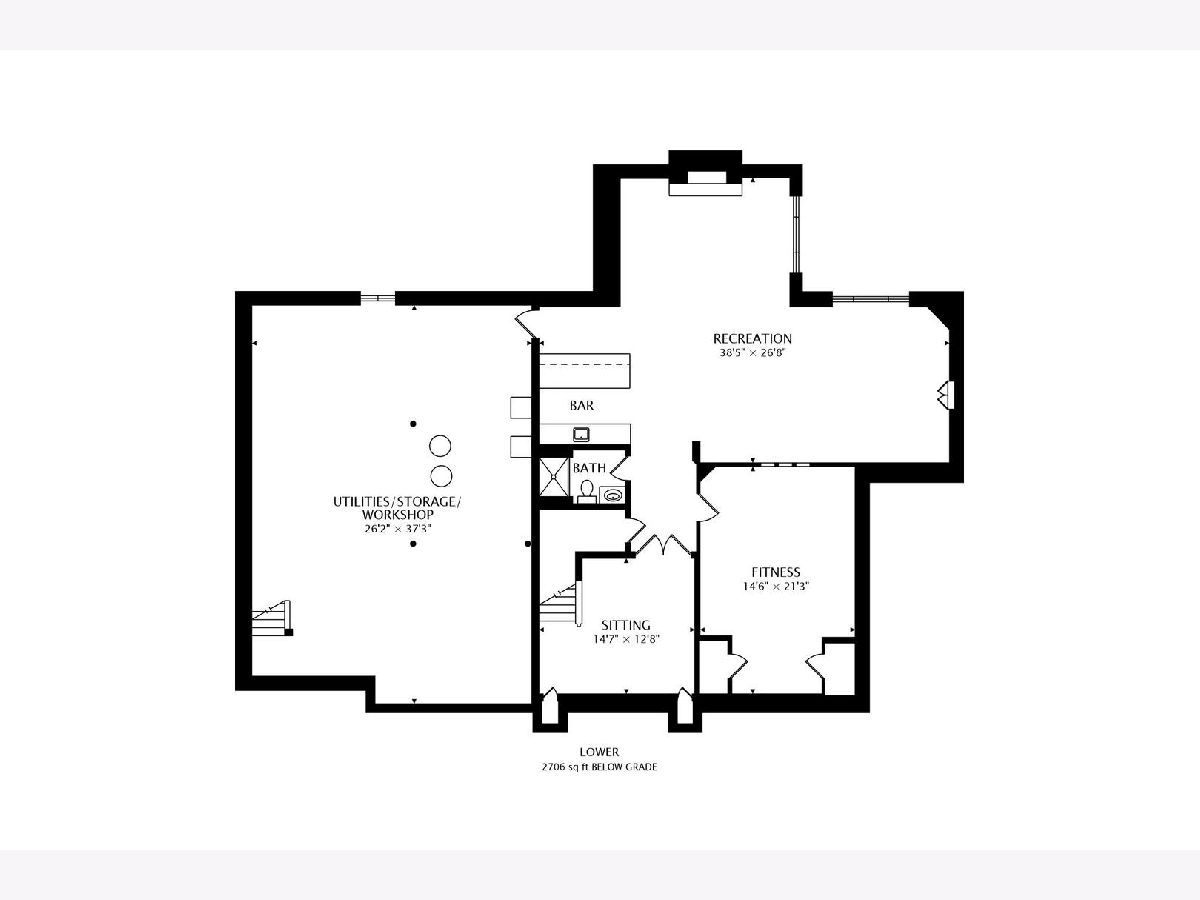
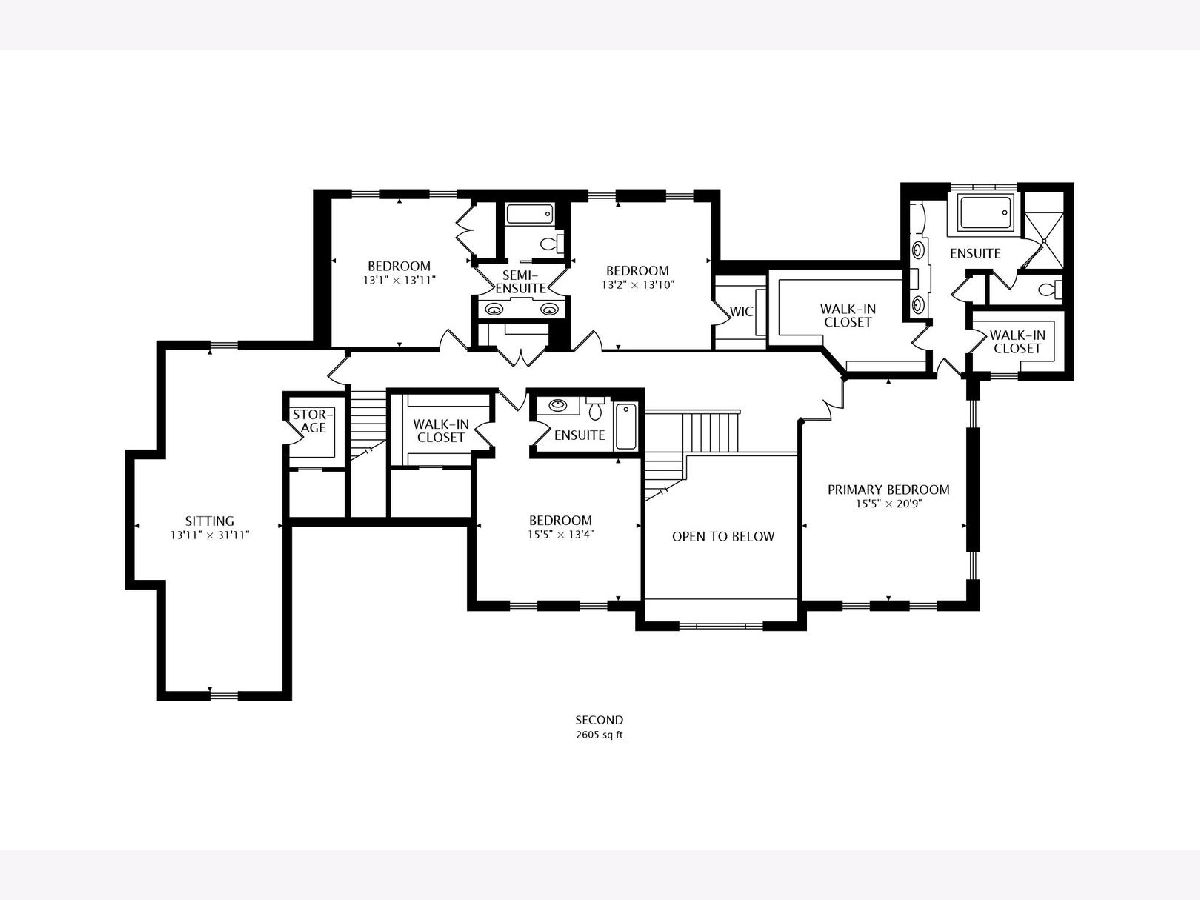
Room Specifics
Total Bedrooms: 4
Bedrooms Above Ground: 4
Bedrooms Below Ground: 0
Dimensions: —
Floor Type: Carpet
Dimensions: —
Floor Type: Carpet
Dimensions: —
Floor Type: Carpet
Full Bathrooms: 6
Bathroom Amenities: Whirlpool,Separate Shower,Double Sink,Soaking Tub
Bathroom in Basement: 1
Rooms: Bonus Room,Exercise Room,Family Room,Den,Screened Porch
Basement Description: Finished
Other Specifics
| 3 | |
| — | |
| Concrete | |
| Deck, Patio, Porch | |
| Cul-De-Sac,Nature Preserve Adjacent,Landscaped,Wooded,Mature Trees | |
| 151X266 | |
| — | |
| Full | |
| Vaulted/Cathedral Ceilings, Skylight(s), Bar-Dry, Hardwood Floors, First Floor Laundry, Walk-In Closet(s), Ceilings - 9 Foot, Open Floorplan, Drapes/Blinds | |
| Double Oven, Microwave, Dishwasher, High End Refrigerator, Washer, Dryer, Disposal, Wine Refrigerator, Cooktop, Range Hood, Gas Cooktop, Gas Oven | |
| Not in DB | |
| Street Paved | |
| — | |
| — | |
| Wood Burning, Gas Starter |
Tax History
| Year | Property Taxes |
|---|---|
| 2021 | $21,839 |
Contact Agent
Nearby Similar Homes
Nearby Sold Comparables
Contact Agent
Listing Provided By
@properties

