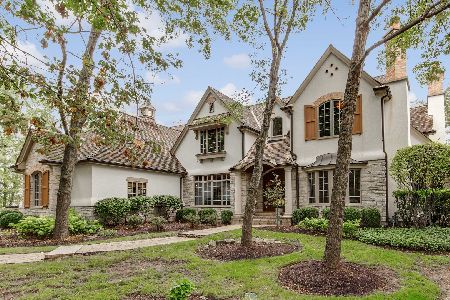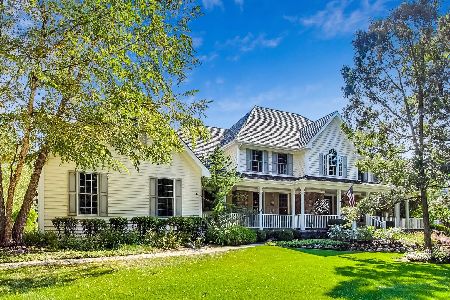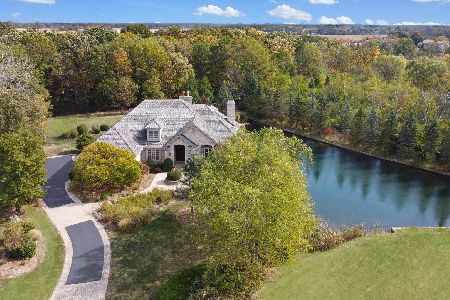1751 Mansie Court, Libertyville, Illinois 60048
$725,000
|
Sold
|
|
| Status: | Closed |
| Sqft: | 5,078 |
| Cost/Sqft: | $147 |
| Beds: | 4 |
| Baths: | 6 |
| Year Built: | 2006 |
| Property Taxes: | $32,190 |
| Days On Market: | 3591 |
| Lot Size: | 0,92 |
Description
Looking for a $1 million dollar home but don't want to pay that price? Then this is it! Sellers relocated and their loss is your gain! This elegant & impressive all brick estate home is loaded with over $300K in upgrades! Flowing and open floor plan with a gourmet kitchen features a granite tiered island & counters, cherry cabinets, and Bosch, Thermador & Viking appliances! Stunning family room with coffered ceiling & gorgeous stone fireplace. Second floor features a double door entry master suite with cozy fireplace & luxurious private bathroom! Additional spacious 2 bedrooms with a Jack-n Jill bath, 1 bedroom with a private, en suite bathroom and a bonus room. Gorgeous finished lower level with climate controlled wine cellar/tasting area, wet bar, recreation area, 5th bedroom and full bath. 3 fireplaces, 8' doors, gleaming hardwood floors, speaker system with surround sound, foot wide crown molding! Large, fully fenced yard with towering trees. ASK ABOUT CREDIT SELLER IS OFFERING
Property Specifics
| Single Family | |
| — | |
| — | |
| 2006 | |
| Full | |
| — | |
| No | |
| 0.92 |
| Lake | |
| — | |
| 0 / Not Applicable | |
| None | |
| Public | |
| Septic-Private | |
| 09207548 | |
| 07344020010000 |
Nearby Schools
| NAME: | DISTRICT: | DISTANCE: | |
|---|---|---|---|
|
Grade School
Woodland Elementary School |
50 | — | |
|
Middle School
Woodland Middle School |
50 | Not in DB | |
|
High School
Warren Township High School |
121 | Not in DB | |
Property History
| DATE: | EVENT: | PRICE: | SOURCE: |
|---|---|---|---|
| 15 Jul, 2016 | Sold | $725,000 | MRED MLS |
| 21 May, 2016 | Under contract | $749,000 | MRED MLS |
| 27 Apr, 2016 | Listed for sale | $749,000 | MRED MLS |
Room Specifics
Total Bedrooms: 5
Bedrooms Above Ground: 4
Bedrooms Below Ground: 1
Dimensions: —
Floor Type: Carpet
Dimensions: —
Floor Type: Carpet
Dimensions: —
Floor Type: Carpet
Dimensions: —
Floor Type: —
Full Bathrooms: 6
Bathroom Amenities: Whirlpool,Separate Shower,Double Sink
Bathroom in Basement: 1
Rooms: Bonus Room,Bedroom 5,Eating Area,Game Room,Office,Recreation Room,Other Room
Basement Description: Finished
Other Specifics
| 3 | |
| — | |
| — | |
| Deck | |
| — | |
| 251 X 164 X 231 X 161 | |
| — | |
| Full | |
| Vaulted/Cathedral Ceilings, Skylight(s), Bar-Wet, Hardwood Floors, First Floor Laundry | |
| Double Oven, Microwave, Dishwasher, High End Refrigerator, Washer, Dryer, Disposal, Stainless Steel Appliance(s) | |
| Not in DB | |
| Street Lights, Street Paved | |
| — | |
| — | |
| Wood Burning, Gas Starter |
Tax History
| Year | Property Taxes |
|---|---|
| 2016 | $32,190 |
Contact Agent
Nearby Similar Homes
Nearby Sold Comparables
Contact Agent
Listing Provided By
@properties








