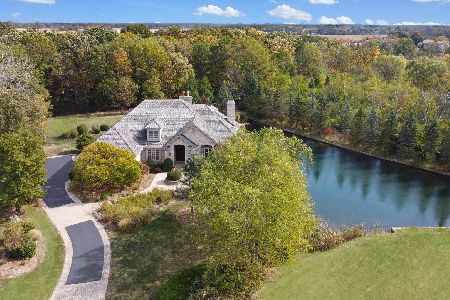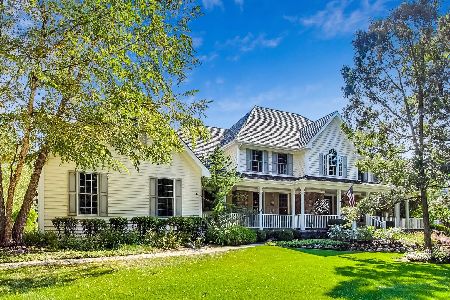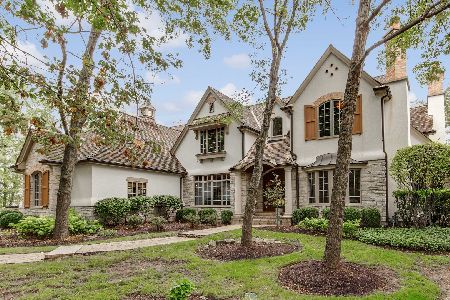1721 Mansie Court, Libertyville, Illinois 60048
$900,000
|
Sold
|
|
| Status: | Closed |
| Sqft: | 4,556 |
| Cost/Sqft: | $218 |
| Beds: | 5 |
| Baths: | 5 |
| Year Built: | 2004 |
| Property Taxes: | $26,215 |
| Days On Market: | 4681 |
| Lot Size: | 1,01 |
Description
NEWER CUSTOM HOME IN TRANQUIL UPSCALE NEIGHBORHOOD SURROUNDED BY FOREST PRESERVES. LUX AMENITIES INCL DETAILED MILLWRK, HIGH CEILINGS, HRDWD FLRS, EXPANSIVE GOURMET KITCHEN W/GRANITE, CUST CABINETRY & HIGH END APPLS. 1ST FLR MSTR SUITE, W/SPA BATH, & 2ND MASTER SUITE OPTION UPSTAIRS. GORGEOUS LL FIN W/SAME QUALITY CONSTRUCTION. PARK LIKE SETTING, HAS DECK W/HOT TUB, PAVER PATIOS, FIREPIT & WOODED VIEWS.
Property Specifics
| Single Family | |
| — | |
| Traditional | |
| 2004 | |
| Full | |
| — | |
| No | |
| 1.01 |
| Lake | |
| — | |
| 0 / Not Applicable | |
| None | |
| Lake Michigan | |
| Septic-Private | |
| 08333495 | |
| 07344020060000 |
Nearby Schools
| NAME: | DISTRICT: | DISTANCE: | |
|---|---|---|---|
|
Grade School
Woodland Elementary School |
50 | — | |
|
Middle School
Woodland Middle School |
50 | Not in DB | |
|
High School
Warren Township High School |
121 | Not in DB | |
Property History
| DATE: | EVENT: | PRICE: | SOURCE: |
|---|---|---|---|
| 30 Aug, 2013 | Sold | $900,000 | MRED MLS |
| 27 Jul, 2013 | Under contract | $995,000 | MRED MLS |
| 3 May, 2013 | Listed for sale | $995,000 | MRED MLS |
Room Specifics
Total Bedrooms: 5
Bedrooms Above Ground: 5
Bedrooms Below Ground: 0
Dimensions: —
Floor Type: Carpet
Dimensions: —
Floor Type: Carpet
Dimensions: —
Floor Type: Carpet
Dimensions: —
Floor Type: —
Full Bathrooms: 5
Bathroom Amenities: Whirlpool,Separate Shower,Steam Shower,Double Sink,Double Shower
Bathroom in Basement: 1
Rooms: Bedroom 5,Den,Eating Area,Exercise Room,Game Room,Recreation Room
Basement Description: Finished
Other Specifics
| 3 | |
| Concrete Perimeter | |
| Asphalt | |
| Deck, Hot Tub, Brick Paver Patio, Storms/Screens, Outdoor Fireplace | |
| Cul-De-Sac,Landscaped,Wooded | |
| 176X270X265X130 | |
| Full,Unfinished | |
| Full | |
| Hot Tub, Bar-Wet, First Floor Bedroom, In-Law Arrangement, First Floor Laundry, First Floor Full Bath | |
| Double Oven, Range, Microwave, Dishwasher, High End Refrigerator, Washer, Dryer, Disposal, Wine Refrigerator | |
| Not in DB | |
| — | |
| — | |
| — | |
| Gas Log, Gas Starter |
Tax History
| Year | Property Taxes |
|---|---|
| 2013 | $26,215 |
Contact Agent
Nearby Similar Homes
Nearby Sold Comparables
Contact Agent
Listing Provided By
Coldwell Banker Residential







