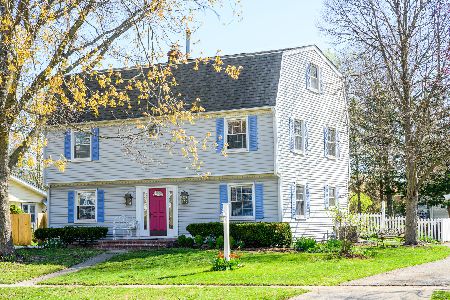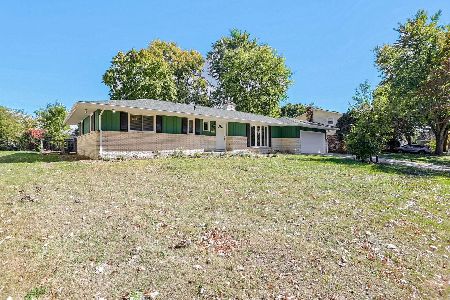1711 Mayfair Rd, Champaign, Illinois 61821
$334,000
|
Sold
|
|
| Status: | Closed |
| Sqft: | 4,756 |
| Cost/Sqft: | $79 |
| Beds: | 5 |
| Baths: | 5 |
| Year Built: | 1966 |
| Property Taxes: | $7,569 |
| Days On Market: | 3662 |
| Lot Size: | 0,34 |
Description
Far larger than it looks, and situated on an extra-deep lot, this home offers a unique combination of size, bedroom count, exotic features & location at this price. The front formal dining room features a custom crafted teak parquet floor that runs into the adjoining room that features built-in teak buffet with concealed beverage refrigerator. The back great room features a wall of built-ins, teak cathedral ceiling & abundant natural light. The 1st floor master suite w/5 closets (3 of which are walk-ins). The massive 2nd floor library features custom built-ins. The laundry room is nearly 200 square feet with acres of storage. The finished basement includes modern HD projector & screen. The back door opens onto huge custom deck overlooking fenced backyard w/irrigation system. See 3D tour!
Property Specifics
| Single Family | |
| — | |
| — | |
| 1966 | |
| Partial | |
| — | |
| No | |
| 0.34 |
| Champaign | |
| Lincolnshire | |
| 50 / Annual | |
| — | |
| Public | |
| Public Sewer | |
| 09453725 | |
| 452023129017 |
Nearby Schools
| NAME: | DISTRICT: | DISTANCE: | |
|---|---|---|---|
|
Grade School
Soc |
— | ||
|
Middle School
Call Unt 4 351-3701 |
Not in DB | ||
|
High School
Central |
Not in DB | ||
Property History
| DATE: | EVENT: | PRICE: | SOURCE: |
|---|---|---|---|
| 1 Jul, 2016 | Sold | $334,000 | MRED MLS |
| 27 May, 2016 | Under contract | $374,900 | MRED MLS |
| — | Last price change | $399,000 | MRED MLS |
| 26 Jan, 2016 | Listed for sale | $425,000 | MRED MLS |
Room Specifics
Total Bedrooms: 5
Bedrooms Above Ground: 5
Bedrooms Below Ground: 0
Dimensions: —
Floor Type: Carpet
Dimensions: —
Floor Type: Carpet
Dimensions: —
Floor Type: Carpet
Dimensions: —
Floor Type: —
Full Bathrooms: 5
Bathroom Amenities: Whirlpool
Bathroom in Basement: —
Rooms: Bedroom 5,Walk In Closet
Basement Description: Finished
Other Specifics
| 2 | |
| — | |
| — | |
| Deck, Patio | |
| Fenced Yard | |
| 168'X89' | |
| — | |
| Full | |
| First Floor Bedroom, Vaulted/Cathedral Ceilings, Bar-Dry | |
| Cooktop, Dishwasher, Disposal, Microwave, Built-In Oven, Refrigerator | |
| Not in DB | |
| Sidewalks | |
| — | |
| — | |
| Gas Log, Wood Burning |
Tax History
| Year | Property Taxes |
|---|---|
| 2016 | $7,569 |
Contact Agent
Nearby Similar Homes
Nearby Sold Comparables
Contact Agent
Listing Provided By
RE/MAX REALTY ASSOCIATES-CHA











