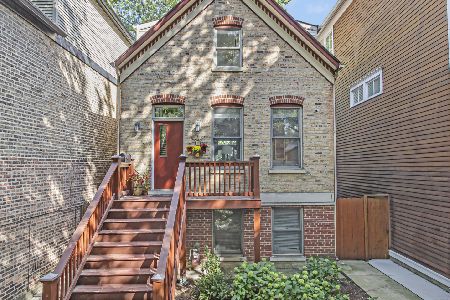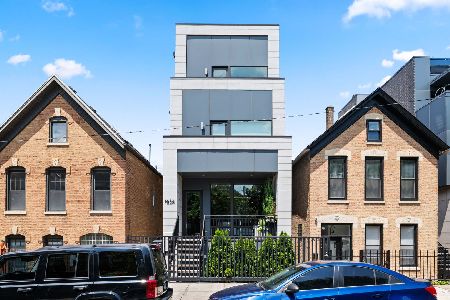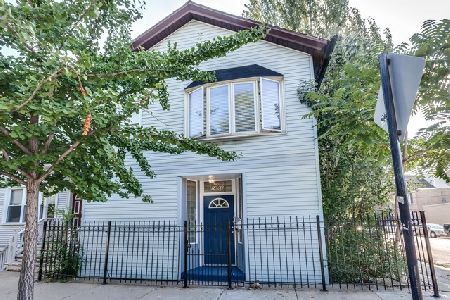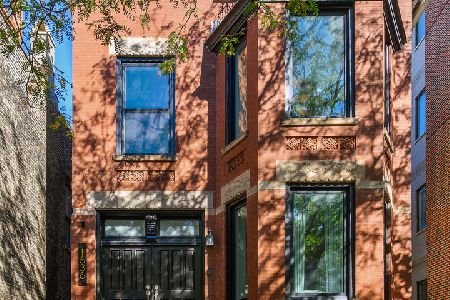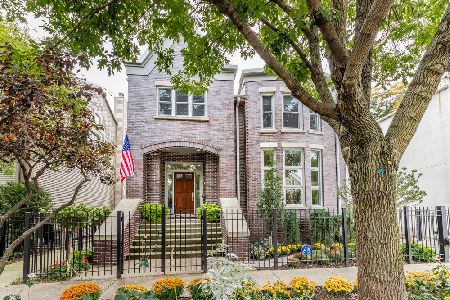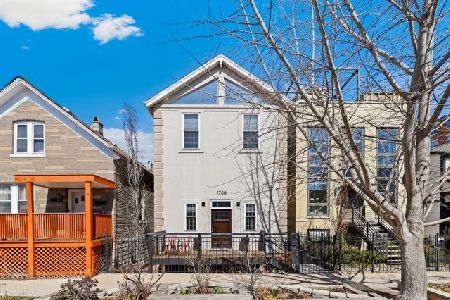1711 Wabansia Avenue, West Town, Chicago, Illinois 60622
$1,430,000
|
Sold
|
|
| Status: | Closed |
| Sqft: | 4,000 |
| Cost/Sqft: | $350 |
| Beds: | 4 |
| Baths: | 4 |
| Year Built: | 1990 |
| Property Taxes: | $21,069 |
| Days On Market: | 1451 |
| Lot Size: | 0,10 |
Description
One-of-a-kind opportunity to own an architecturally significant double lot home designed by Bauhs & Dring on one of the most sought after blocks in the heart of Bucktown. This 4000+ sf home boasts a soaring 25-foot sunny atrium with arched ceilings in the core of the home with the kitchen, great room, dining & den all open overlooking the 40'x30' backyard oasis. This unique home is situated to maximize the south facing exposure with abundant natural light and spectacular views throughout. Kitchen features large island and bonus flex space for bar, kitchen table, sitting area or den. 2nd floor features generous primary suite with 2 spacious walk-in closets, oversized bathroom with skylight, newly remodeled shower and separate soaking tub. Additional bedroom, bathroom and office which can easily be converted to a bedroom. Trex decks off 2nd level and main level. Ideal lower level layout featuring guest bedroom, bathroom, laundry/storage, and spacious & bright family room with large windows, hardwood flooring, gas fireplace and glass doors connecting to the alley-less multi-level backyard beaming with possibilities. Twin attached garages w/ driveways off Wabansia. Prime location close to 606 Trail, parks, 90/94, public transportation, and the best restaurants and shops of Bucktown.
Property Specifics
| Single Family | |
| — | |
| — | |
| 1990 | |
| Full,English | |
| — | |
| No | |
| 0.1 |
| Cook | |
| — | |
| 0 / Not Applicable | |
| None | |
| Lake Michigan | |
| Public Sewer | |
| 11278934 | |
| 14314290470000 |
Nearby Schools
| NAME: | DISTRICT: | DISTANCE: | |
|---|---|---|---|
|
Grade School
Burr Elementary School |
299 | — | |
|
Middle School
Burr Elementary School |
299 | Not in DB | |
|
High School
Wells Community Academy Senior H |
299 | Not in DB | |
Property History
| DATE: | EVENT: | PRICE: | SOURCE: |
|---|---|---|---|
| 23 Dec, 2021 | Sold | $1,430,000 | MRED MLS |
| 11 Dec, 2021 | Under contract | $1,399,000 | MRED MLS |
| 6 Dec, 2021 | Listed for sale | $1,399,000 | MRED MLS |
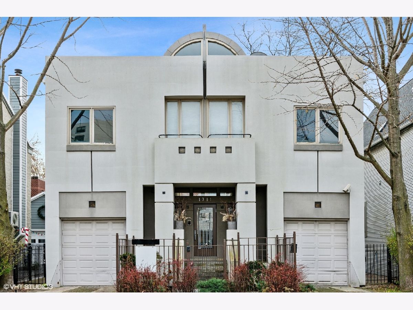
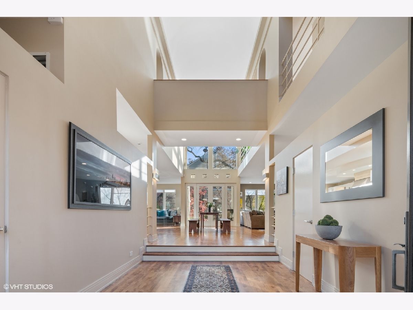
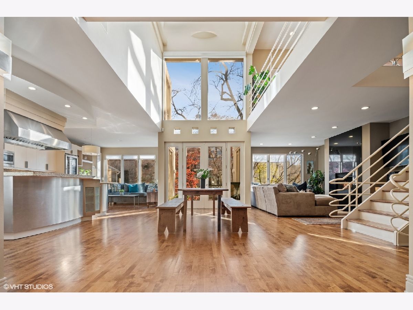
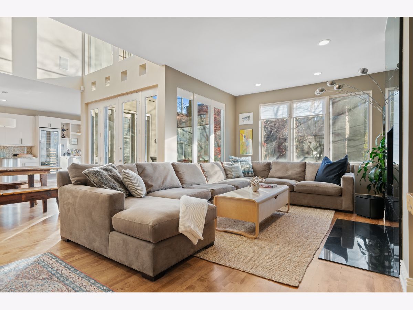
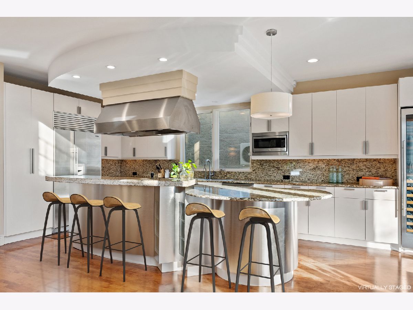
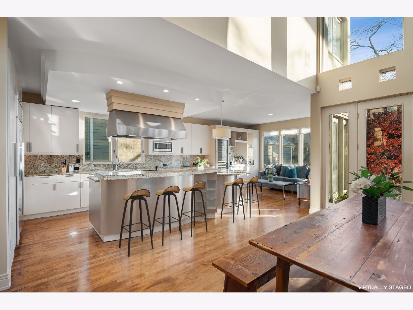
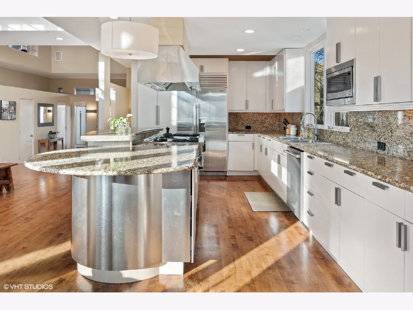
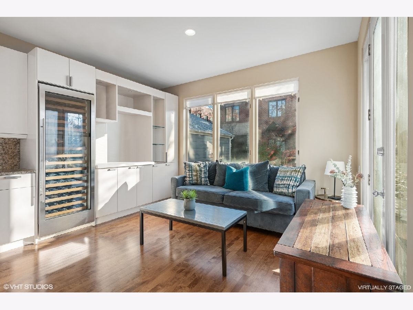
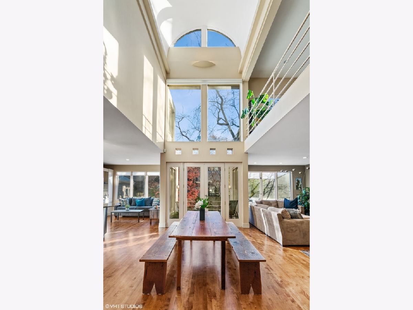
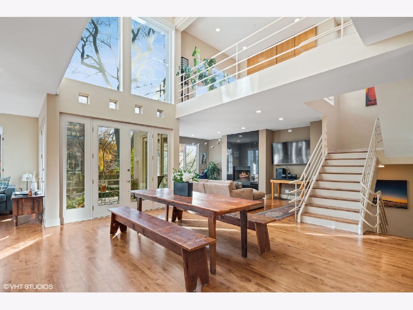
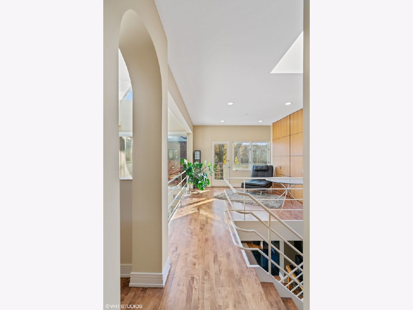
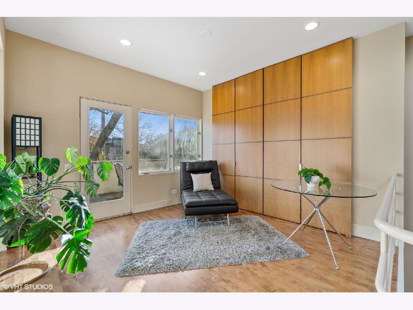
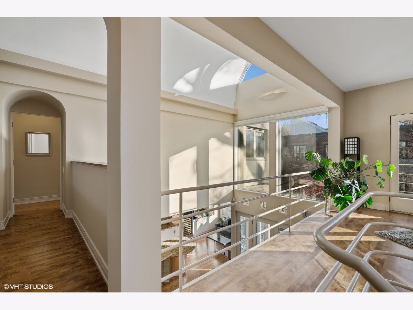
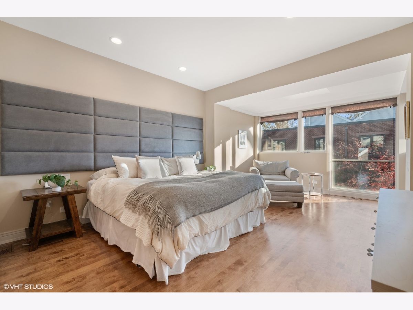
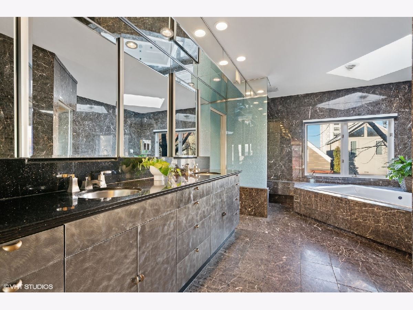
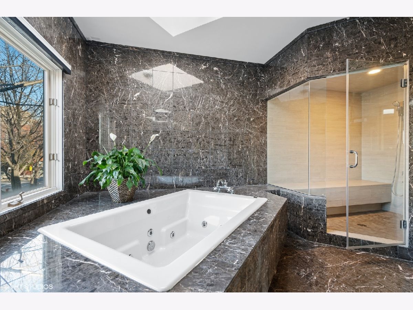
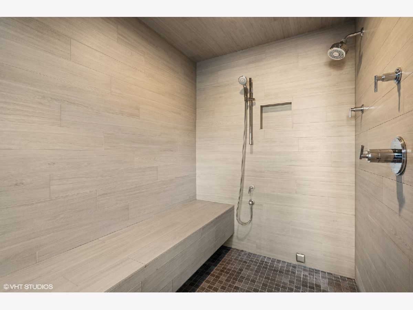
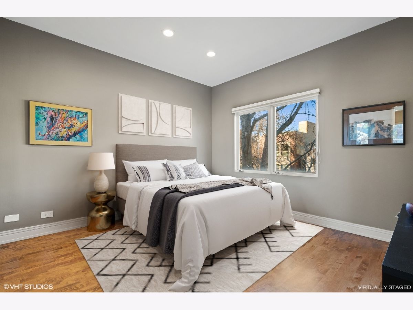
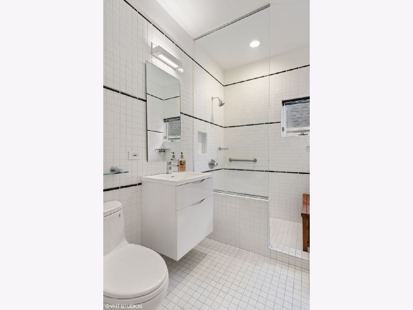
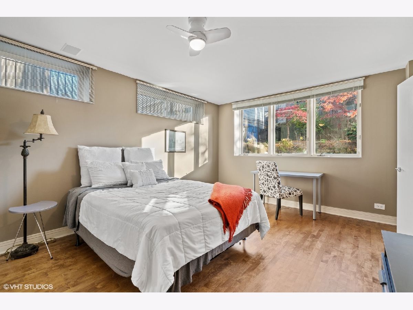
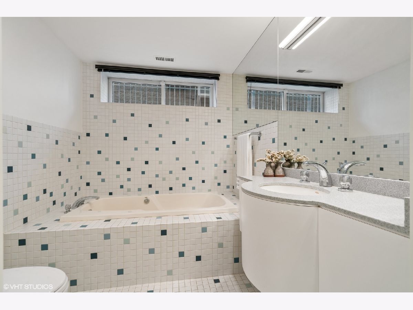
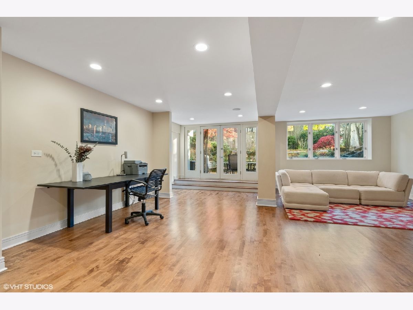
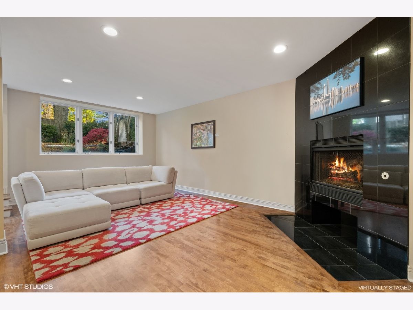
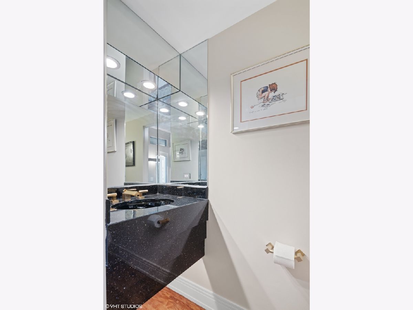
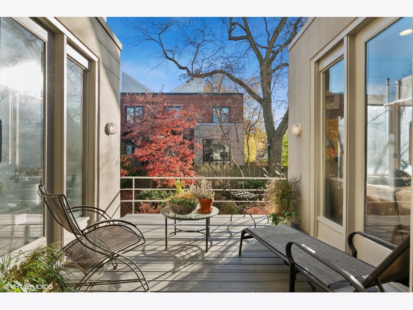
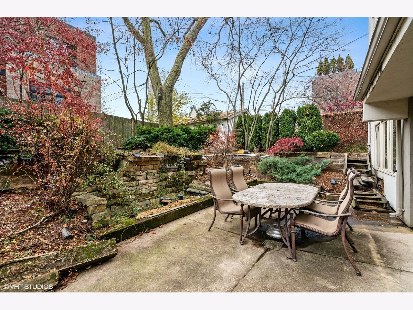
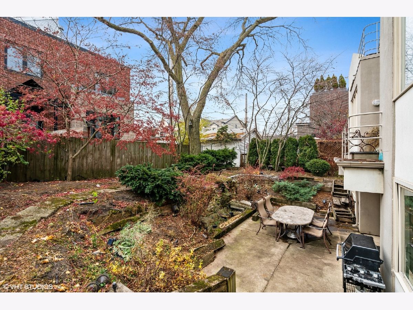
Room Specifics
Total Bedrooms: 4
Bedrooms Above Ground: 4
Bedrooms Below Ground: 0
Dimensions: —
Floor Type: Hardwood
Dimensions: —
Floor Type: Hardwood
Dimensions: —
Floor Type: Hardwood
Full Bathrooms: 4
Bathroom Amenities: Whirlpool,Separate Shower,Double Sink
Bathroom in Basement: 1
Rooms: Balcony/Porch/Lanai,Deck,Den,Foyer,Terrace,Walk In Closet
Basement Description: Finished
Other Specifics
| 2 | |
| — | |
| Concrete | |
| Balcony, Deck, Patio, Dog Run | |
| — | |
| 48X95 | |
| — | |
| Full | |
| Vaulted/Cathedral Ceilings, Skylight(s), Hardwood Floors, Walk-In Closet(s), Open Floorplan | |
| — | |
| Not in DB | |
| — | |
| — | |
| — | |
| — |
Tax History
| Year | Property Taxes |
|---|---|
| 2021 | $21,069 |
Contact Agent
Nearby Similar Homes
Nearby Sold Comparables
Contact Agent
Listing Provided By
Compass

