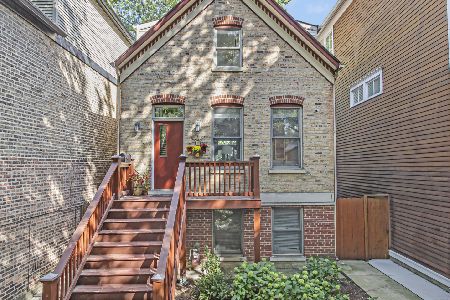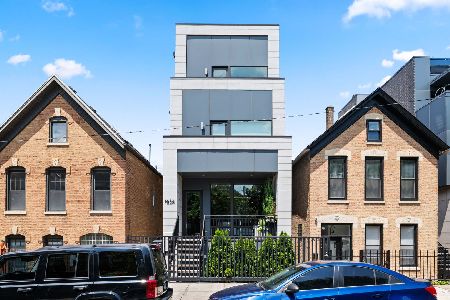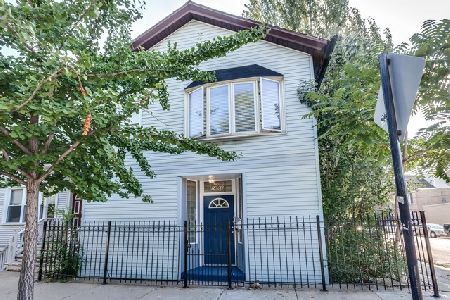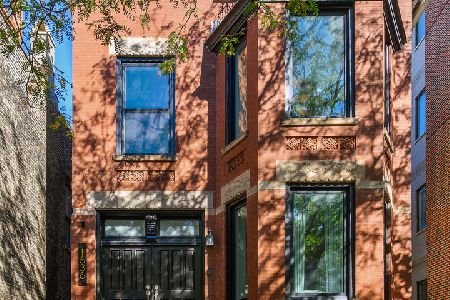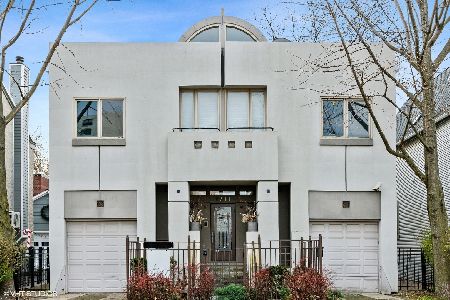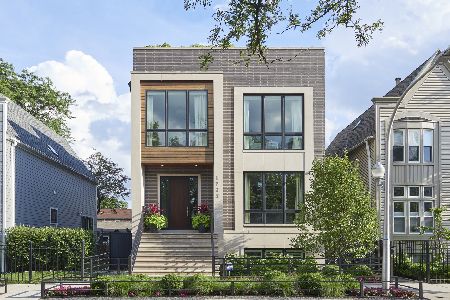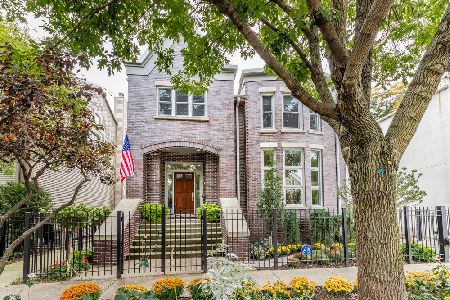1715 Wabansia Avenue, West Town, Chicago, Illinois 60622
$770,000
|
Sold
|
|
| Status: | Closed |
| Sqft: | 0 |
| Cost/Sqft: | — |
| Beds: | 3 |
| Baths: | 3 |
| Year Built: | 1985 |
| Property Taxes: | $14,689 |
| Days On Market: | 2262 |
| Lot Size: | 0,07 |
Description
Enjoy the very best of this coveted neighborhood and get swept away by this charming home in the heart of Bucktown! The fantastic open floor plan is flooded with natural light from the moment you enter. Sun beams through the skylights and bounces off the vaulted ceilings. 1715 Wabansia boasts 3 graciously sized bedrooms and 2.5 baths spread over 3 floors of living. You'll enjoy multiple areas for entertaining; the living room on main level, less formal lower level family room and weather permitting the tiered deck in the very large yard. The homes benefits from a fully gated + private alley leading to the 2 car garage. It's a quick stroll to Burr elementary, many shops + restaurants, the famed 606 (5.2 mile elevated walking path), Blue line L stop and Metra. See tour for floor plans. This is a Bucktown gem and great alternative to a townhome or duplex - own your own 4 walls. RS-3 zoning
Property Specifics
| Single Family | |
| — | |
| American 4-Sq. | |
| 1985 | |
| Full,English | |
| — | |
| No | |
| 0.07 |
| Cook | |
| — | |
| — / Not Applicable | |
| None | |
| Lake Michigan,Public | |
| Public Sewer | |
| 10522382 | |
| 14314290400000 |
Nearby Schools
| NAME: | DISTRICT: | DISTANCE: | |
|---|---|---|---|
|
Grade School
Burr Elementary School |
299 | — | |
|
Middle School
Burr Elementary School |
299 | Not in DB | |
|
High School
Wells Community Academy Senior H |
299 | Not in DB | |
Property History
| DATE: | EVENT: | PRICE: | SOURCE: |
|---|---|---|---|
| 15 Nov, 2019 | Sold | $770,000 | MRED MLS |
| 25 Sep, 2019 | Under contract | $750,000 | MRED MLS |
| 18 Sep, 2019 | Listed for sale | $750,000 | MRED MLS |
| 12 Nov, 2025 | Listed for sale | $0 | MRED MLS |
Room Specifics
Total Bedrooms: 3
Bedrooms Above Ground: 3
Bedrooms Below Ground: 0
Dimensions: —
Floor Type: Carpet
Dimensions: —
Floor Type: Carpet
Full Bathrooms: 3
Bathroom Amenities: Separate Shower,Double Sink,Garden Tub
Bathroom in Basement: 1
Rooms: Foyer,Deck,Storage
Basement Description: Finished
Other Specifics
| 2 | |
| — | |
| Asphalt | |
| — | |
| — | |
| 24 X 123 | |
| — | |
| — | |
| Vaulted/Cathedral Ceilings, Skylight(s), Hardwood Floors | |
| Range, Microwave, Dishwasher, Refrigerator, Washer, Dryer, Disposal, Stainless Steel Appliance(s) | |
| Not in DB | |
| — | |
| — | |
| — | |
| — |
Tax History
| Year | Property Taxes |
|---|---|
| 2019 | $14,689 |
Contact Agent
Nearby Similar Homes
Nearby Sold Comparables
Contact Agent
Listing Provided By
Berkshire Hathaway HomeServices KoenigRubloff

